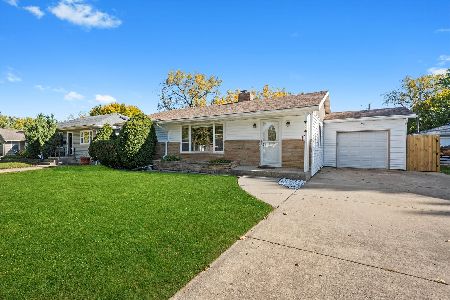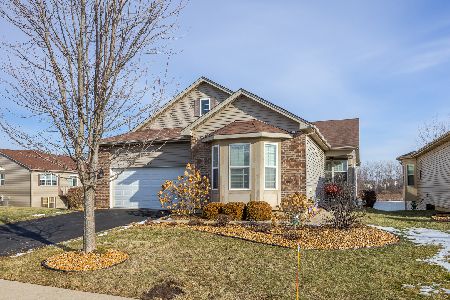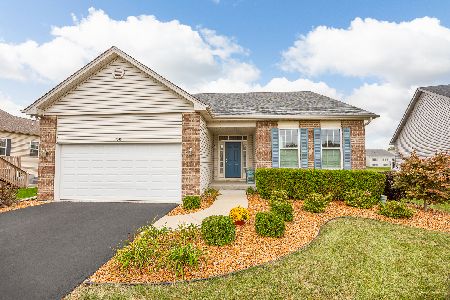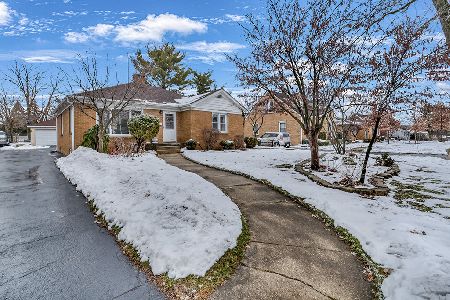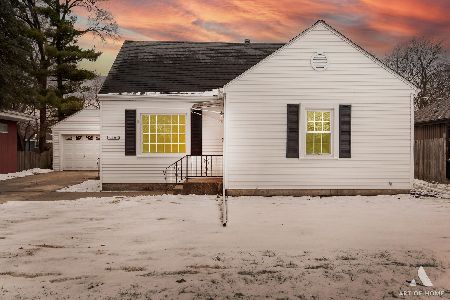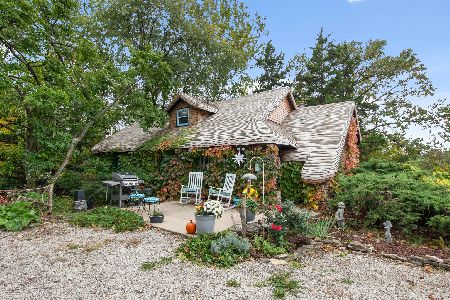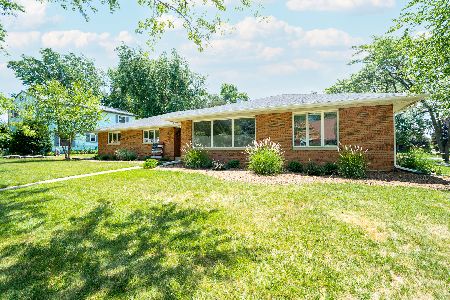1110 Valley Lane, Lockport, Illinois 60441
$262,000
|
Sold
|
|
| Status: | Closed |
| Sqft: | 2,640 |
| Cost/Sqft: | $102 |
| Beds: | 4 |
| Baths: | 4 |
| Year Built: | 1974 |
| Property Taxes: | $7,672 |
| Days On Market: | 4187 |
| Lot Size: | 0,42 |
Description
Immaculate, fully updated & spacious brick 2 story with walk-out basement. Move-in mint condition. SS appliances in lovely kitchen w/ granite countertops & eating area. Large fam room on main level w/ fireplace. Formal dining room & living room. 4 large bdr's w/ bath in master. 4 baths plus large 3 car garage. Fully finished walk-out bsmt with 2 patios. Great for entertaining! Main level laundry. Set on large lot!!!!
Property Specifics
| Single Family | |
| — | |
| Contemporary | |
| 1974 | |
| Walkout | |
| — | |
| No | |
| 0.42 |
| Will | |
| Kelvin Grove | |
| 0 / Not Applicable | |
| None | |
| Public | |
| Public Sewer | |
| 08690914 | |
| 1104243240030000 |
Property History
| DATE: | EVENT: | PRICE: | SOURCE: |
|---|---|---|---|
| 11 Dec, 2014 | Sold | $262,000 | MRED MLS |
| 12 Nov, 2014 | Under contract | $269,900 | MRED MLS |
| — | Last price change | $279,900 | MRED MLS |
| 2 Aug, 2014 | Listed for sale | $299,900 | MRED MLS |
Room Specifics
Total Bedrooms: 4
Bedrooms Above Ground: 4
Bedrooms Below Ground: 0
Dimensions: —
Floor Type: Carpet
Dimensions: —
Floor Type: Carpet
Dimensions: —
Floor Type: Carpet
Full Bathrooms: 4
Bathroom Amenities: —
Bathroom in Basement: 1
Rooms: Bonus Room,Eating Area
Basement Description: Finished,Crawl
Other Specifics
| 3 | |
| — | |
| — | |
| Deck, Patio | |
| Cul-De-Sac | |
| 107 X 113 X 138 X 57 X 136 | |
| — | |
| Full | |
| Wood Laminate Floors, First Floor Laundry | |
| Range, Microwave, Dishwasher, Refrigerator | |
| Not in DB | |
| — | |
| — | |
| — | |
| — |
Tax History
| Year | Property Taxes |
|---|---|
| 2014 | $7,672 |
Contact Agent
Nearby Similar Homes
Nearby Sold Comparables
Contact Agent
Listing Provided By
RE/MAX Realty of Joliet

