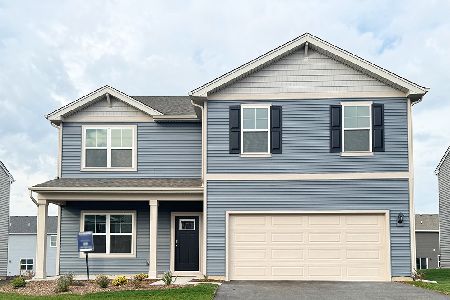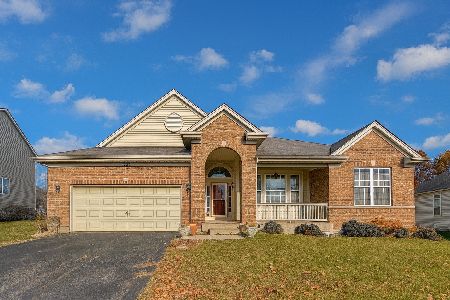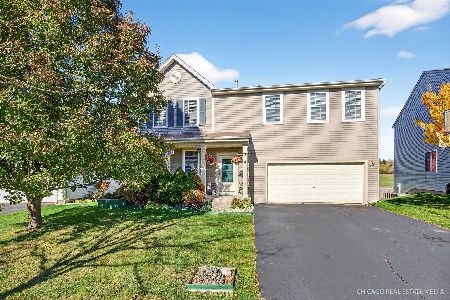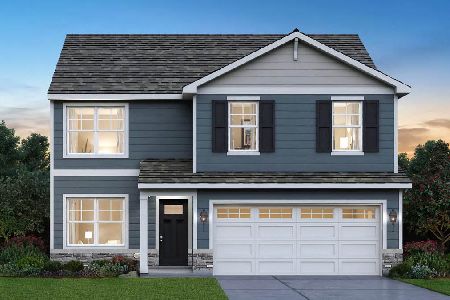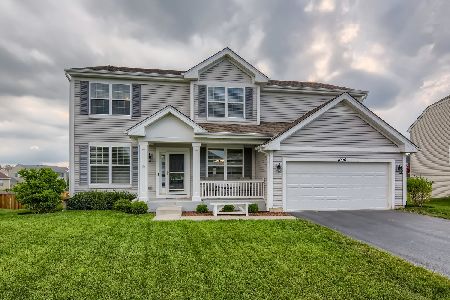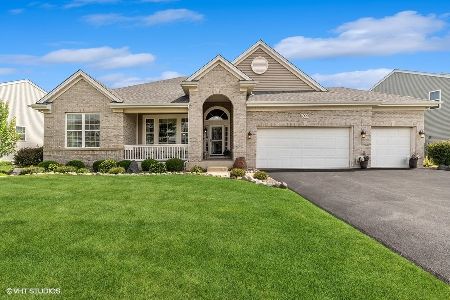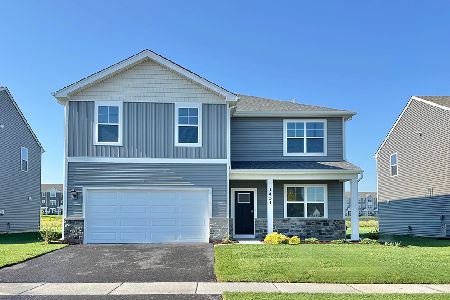1110 Waterfront Lane, Pingree Grove, Illinois 60140
$307,630
|
Sold
|
|
| Status: | Closed |
| Sqft: | 2,475 |
| Cost/Sqft: | $125 |
| Beds: | 4 |
| Baths: | 3 |
| Year Built: | 2016 |
| Property Taxes: | $0 |
| Days On Market: | 3611 |
| Lot Size: | 0,00 |
Description
NEW CONSTRUCTION READY FOR A QUICK MOVE-IN! Popular Tuscan floor plan with a lookout (English basement) Huge peninsula in kitchen stainless steel appliances, crown molding, island, walk-in pantry & wood laminate floors. 4 bedrooms, large Master w/ private luxury master bath. Spectacular 2-story family room. Built Energy Smart w/ 92% furnace and 13 SEER A/C. Ask about our lender incentives. Come enjoy the Cambridge Lakes lifestyle
Property Specifics
| Single Family | |
| — | |
| Traditional | |
| 2016 | |
| Full,English | |
| TUSCAN | |
| No | |
| — |
| Kane | |
| Cambridge Lakes | |
| 74 / Monthly | |
| Clubhouse,Exercise Facilities,Pool | |
| Public | |
| Public Sewer | |
| 09145861 | |
| 0228499015 |
Nearby Schools
| NAME: | DISTRICT: | DISTANCE: | |
|---|---|---|---|
|
Grade School
Gary Wright Elementary School |
300 | — | |
|
Middle School
Hampshire Middle School |
300 | Not in DB | |
|
High School
Hampshire High School |
300 | Not in DB | |
Property History
| DATE: | EVENT: | PRICE: | SOURCE: |
|---|---|---|---|
| 29 Apr, 2016 | Sold | $307,630 | MRED MLS |
| 25 Mar, 2016 | Under contract | $309,990 | MRED MLS |
| — | Last price change | $314,990 | MRED MLS |
| 22 Feb, 2016 | Listed for sale | $314,990 | MRED MLS |
Room Specifics
Total Bedrooms: 4
Bedrooms Above Ground: 4
Bedrooms Below Ground: 0
Dimensions: —
Floor Type: Carpet
Dimensions: —
Floor Type: Carpet
Dimensions: —
Floor Type: Carpet
Full Bathrooms: 3
Bathroom Amenities: Separate Shower,Double Sink,Soaking Tub
Bathroom in Basement: 0
Rooms: Eating Area
Basement Description: Unfinished
Other Specifics
| 2 | |
| Concrete Perimeter | |
| Asphalt | |
| Deck, Porch | |
| Nature Preserve Adjacent | |
| 67 X 145 X 73 X 137 | |
| — | |
| Full | |
| Vaulted/Cathedral Ceilings, Wood Laminate Floors, First Floor Laundry | |
| Range, Microwave, Dishwasher, Disposal, Stainless Steel Appliance(s) | |
| Not in DB | |
| Clubhouse, Pool, Sidewalks | |
| — | |
| — | |
| — |
Tax History
| Year | Property Taxes |
|---|
Contact Agent
Nearby Similar Homes
Nearby Sold Comparables
Contact Agent
Listing Provided By
Chris Naatz

