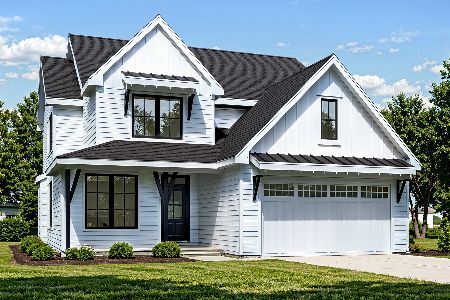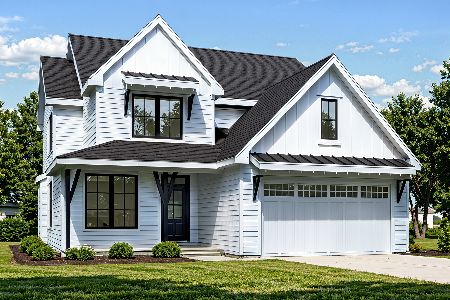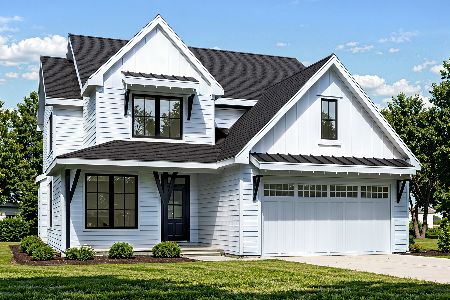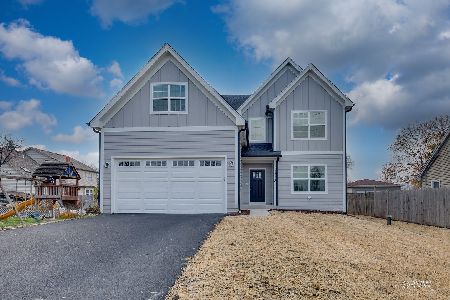1110 West Street, Wheaton, Illinois 60187
$750,000
|
Sold
|
|
| Status: | Closed |
| Sqft: | 3,099 |
| Cost/Sqft: | $242 |
| Beds: | 4 |
| Baths: | 4 |
| Year Built: | 2007 |
| Property Taxes: | $18,262 |
| Days On Market: | 4703 |
| Lot Size: | 0,00 |
Description
Court ordered sale with fast response time! Architect designed & built home in heart of Historic Wheaton. Steps to 70 acre Northside Park.Beautiful architectural details & features. Volume ceil, walls of windows, 3 story skylit staircase, arched doorways.Dramatic 2 sided stone FP. Exceptional master bath, chef caliber kit w/ss, granite & island. Lanscaped w/sprinklers.
Property Specifics
| Single Family | |
| — | |
| Cottage | |
| 2007 | |
| Full,English | |
| — | |
| No | |
| — |
| Du Page | |
| — | |
| 0 / Not Applicable | |
| None | |
| Lake Michigan | |
| Public Sewer | |
| 08288861 | |
| 0508414019 |
Nearby Schools
| NAME: | DISTRICT: | DISTANCE: | |
|---|---|---|---|
|
Grade School
Longfellow Elementary School |
200 | — | |
|
Middle School
Franklin Middle School |
200 | Not in DB | |
|
High School
Wheaton North High School |
200 | Not in DB | |
Property History
| DATE: | EVENT: | PRICE: | SOURCE: |
|---|---|---|---|
| 27 Jun, 2013 | Sold | $750,000 | MRED MLS |
| 14 Mar, 2013 | Under contract | $749,000 | MRED MLS |
| — | Last price change | $599,900 | MRED MLS |
| 11 Mar, 2013 | Listed for sale | $599,900 | MRED MLS |
Room Specifics
Total Bedrooms: 4
Bedrooms Above Ground: 4
Bedrooms Below Ground: 0
Dimensions: —
Floor Type: Carpet
Dimensions: —
Floor Type: Carpet
Dimensions: —
Floor Type: Carpet
Full Bathrooms: 4
Bathroom Amenities: Whirlpool,Separate Shower,Double Sink
Bathroom in Basement: 0
Rooms: Breakfast Room,Den
Basement Description: Unfinished
Other Specifics
| 2 | |
| Concrete Perimeter | |
| Concrete | |
| Deck | |
| Wooded | |
| 60X152 | |
| Full,Unfinished | |
| Full | |
| Vaulted/Cathedral Ceilings, Skylight(s) | |
| — | |
| Not in DB | |
| Sidewalks, Street Lights, Street Paved | |
| — | |
| — | |
| Attached Fireplace Doors/Screen |
Tax History
| Year | Property Taxes |
|---|---|
| 2013 | $18,262 |
Contact Agent
Nearby Similar Homes
Nearby Sold Comparables
Contact Agent
Listing Provided By
Century 21 Affiliated









