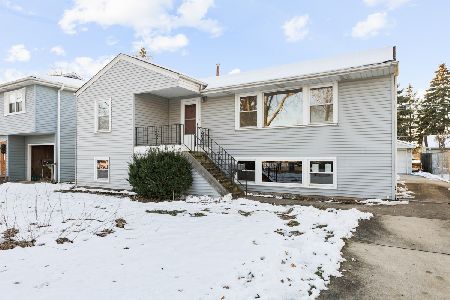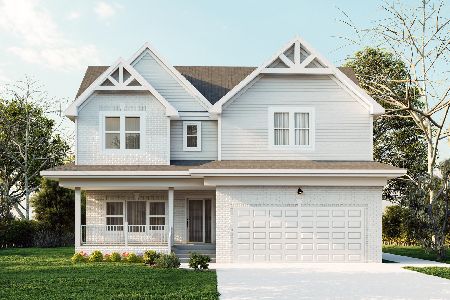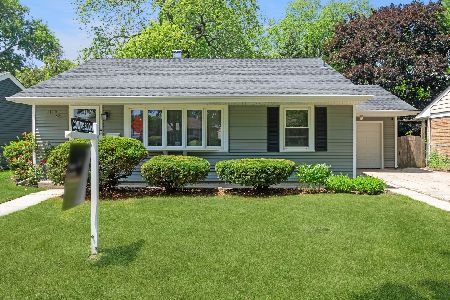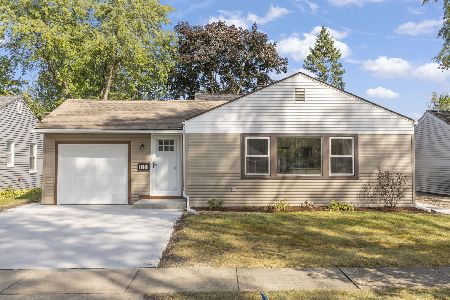1110 Wolf Road, Des Plaines, Illinois 60016
$258,000
|
Sold
|
|
| Status: | Closed |
| Sqft: | 1,400 |
| Cost/Sqft: | $186 |
| Beds: | 2 |
| Baths: | 1 |
| Year Built: | 1953 |
| Property Taxes: | $4,808 |
| Days On Market: | 1541 |
| Lot Size: | 0,16 |
Description
Whether you are looking for your first home or downsizing, don't miss seeing this wonderful 2 bed / 1 bath split level home. Wonderfully updated, it isn't just about the new 2021 carpet on the upper level and lower level den or fresh paint throughout, this home provides easy access to transportation, schools, shopping and recreation as Prairie Lakes Park is almost in your back yard. When you step inside, you will feel the warmth of the living room / dining room combo and enjoy the morning light through the east-facing bay window. The kitchen provides everything you need including additional cabinets, newer appliances, an additional butcher block counter and easy access out to the driveway and attached one car garage. Upstairs you will find two generously sized bedrooms (one with an extra large closet and steps to the attic for additional storage) and a 2019 updated hall bath. The lower level features the mechanical room, a large laundry area, more space for storage and access to the crawl. And don't forget the den - which can also be transformed into an office or additional guest living space. The expansive fenced-in back yard includes a shed, area for a fire pit / entertaining and a patio - with doors that open to the garage. Newer roof (2018), electric (2019), plumbing (2019), sump pump (2017), HWH, siding / fascia / gutters / downspouts (2018), garage door system (2018) and so much more! Come take a look - it just may be your place to call home.
Property Specifics
| Single Family | |
| — | |
| Bi-Level | |
| 1953 | |
| Partial | |
| — | |
| No | |
| 0.16 |
| Cook | |
| — | |
| 0 / Not Applicable | |
| None | |
| Lake Michigan | |
| Public Sewer | |
| 11257329 | |
| 09192160630000 |
Nearby Schools
| NAME: | DISTRICT: | DISTANCE: | |
|---|---|---|---|
|
Grade School
Forest Elementary School |
62 | — | |
|
Middle School
Algonquin Middle School |
62 | Not in DB | |
|
High School
Maine West High School |
207 | Not in DB | |
Property History
| DATE: | EVENT: | PRICE: | SOURCE: |
|---|---|---|---|
| 21 Dec, 2021 | Sold | $258,000 | MRED MLS |
| 12 Nov, 2021 | Under contract | $259,900 | MRED MLS |
| 28 Oct, 2021 | Listed for sale | $259,900 | MRED MLS |
| 15 Aug, 2023 | Sold | $315,000 | MRED MLS |
| 18 Jul, 2023 | Under contract | $299,999 | MRED MLS |
| 12 Jul, 2023 | Listed for sale | $299,999 | MRED MLS |
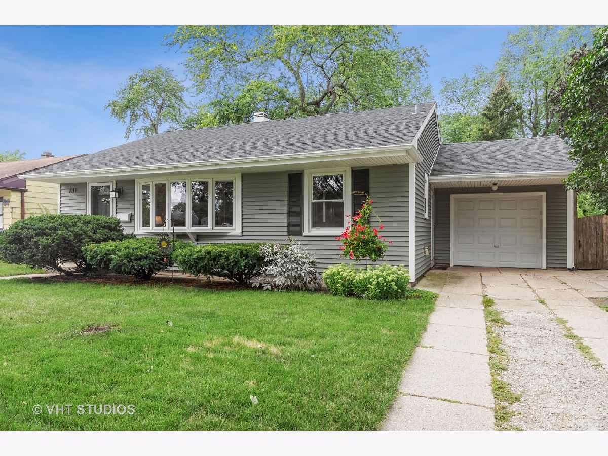
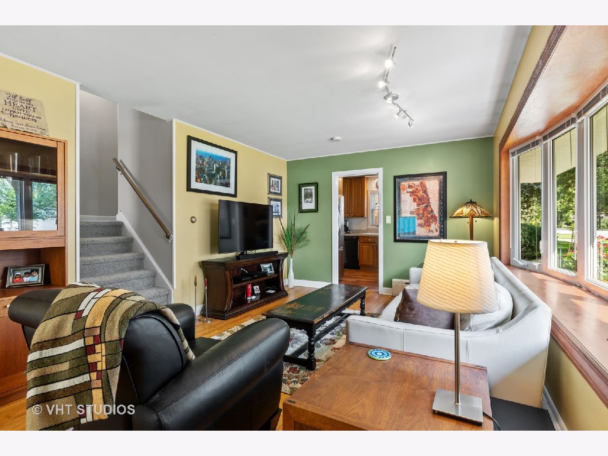
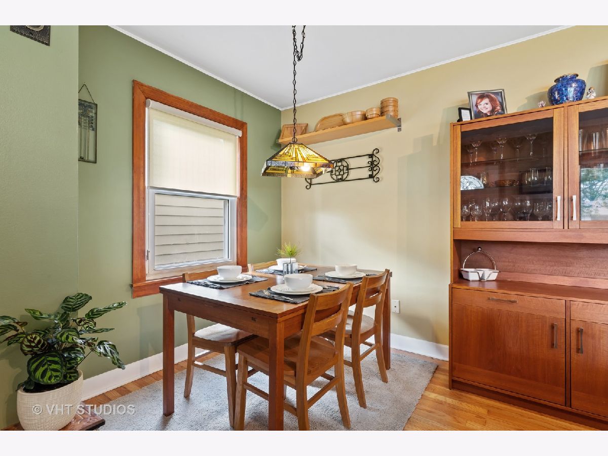
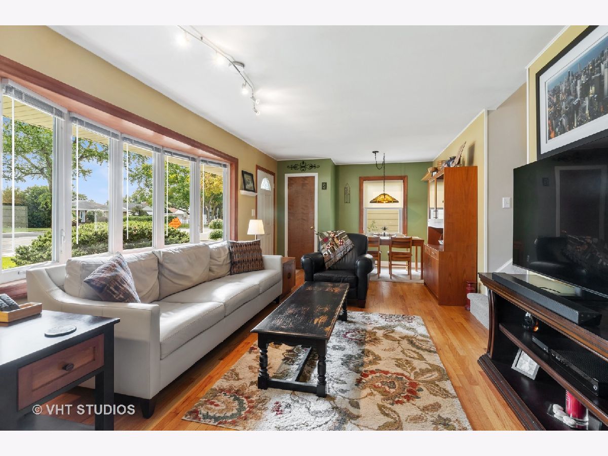
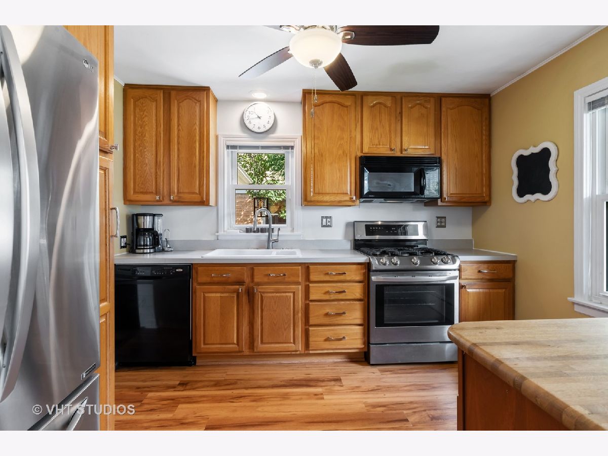
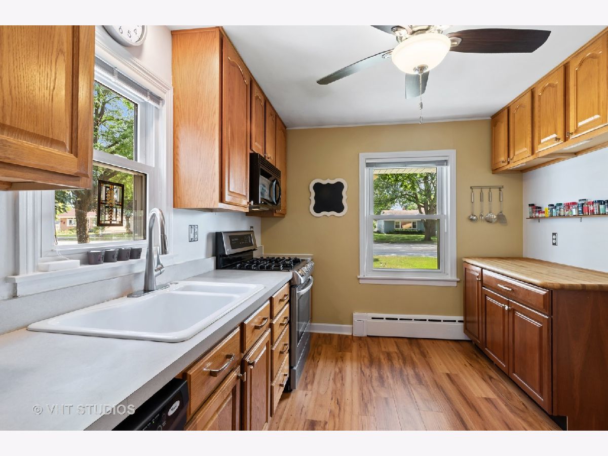
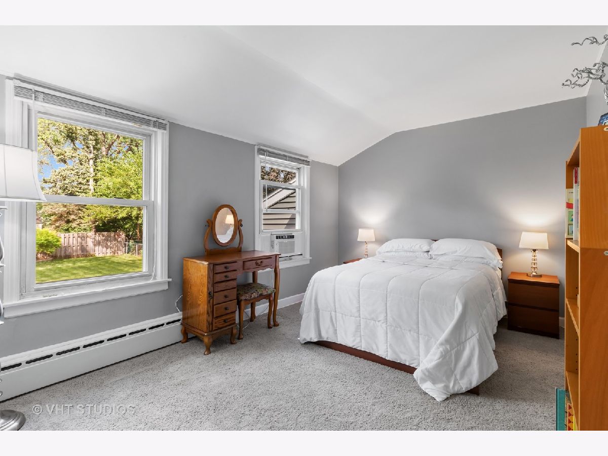
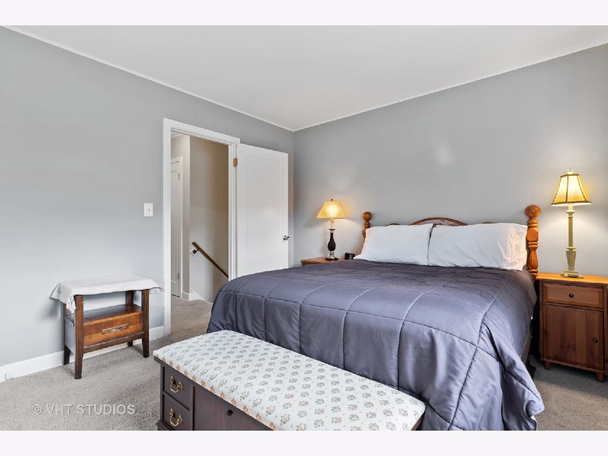
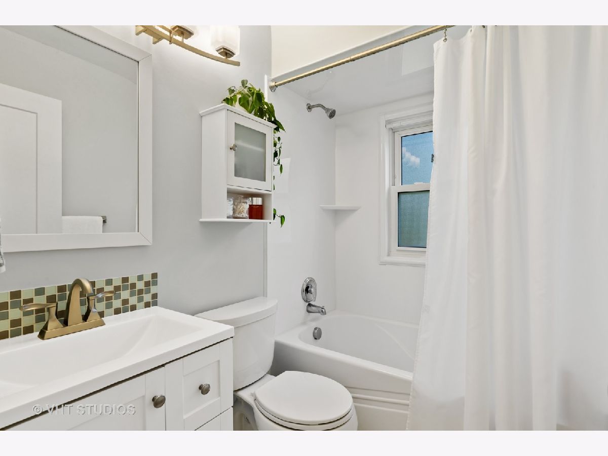
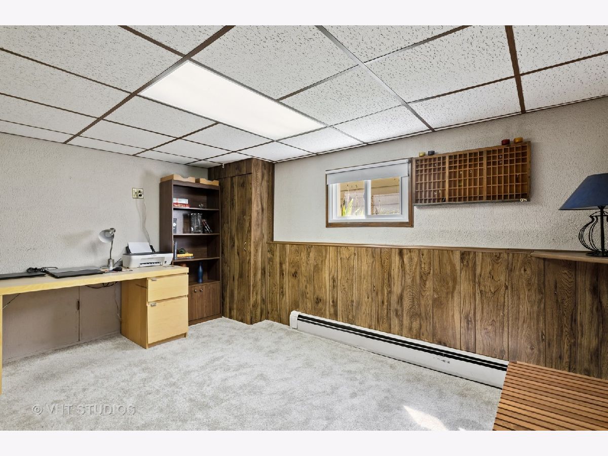
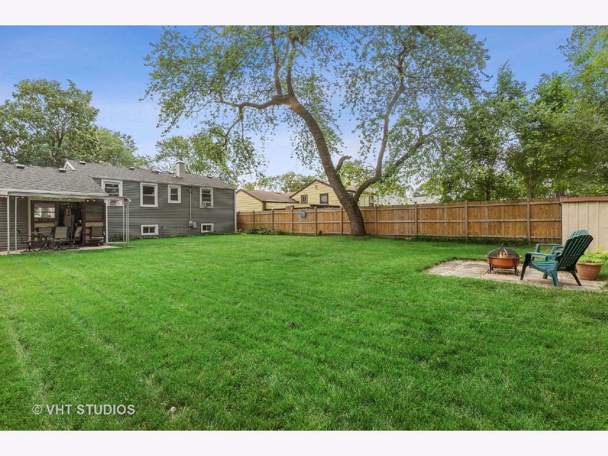
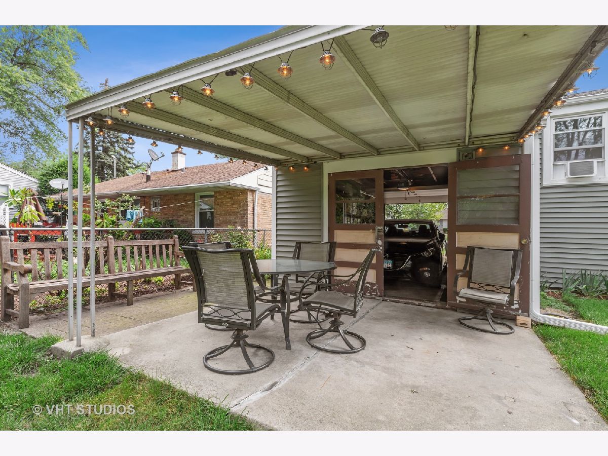
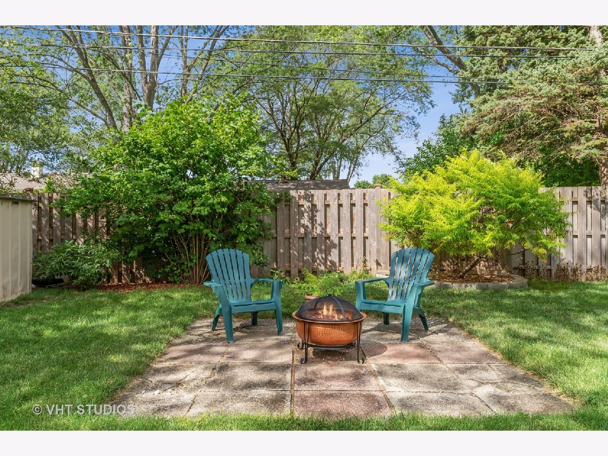
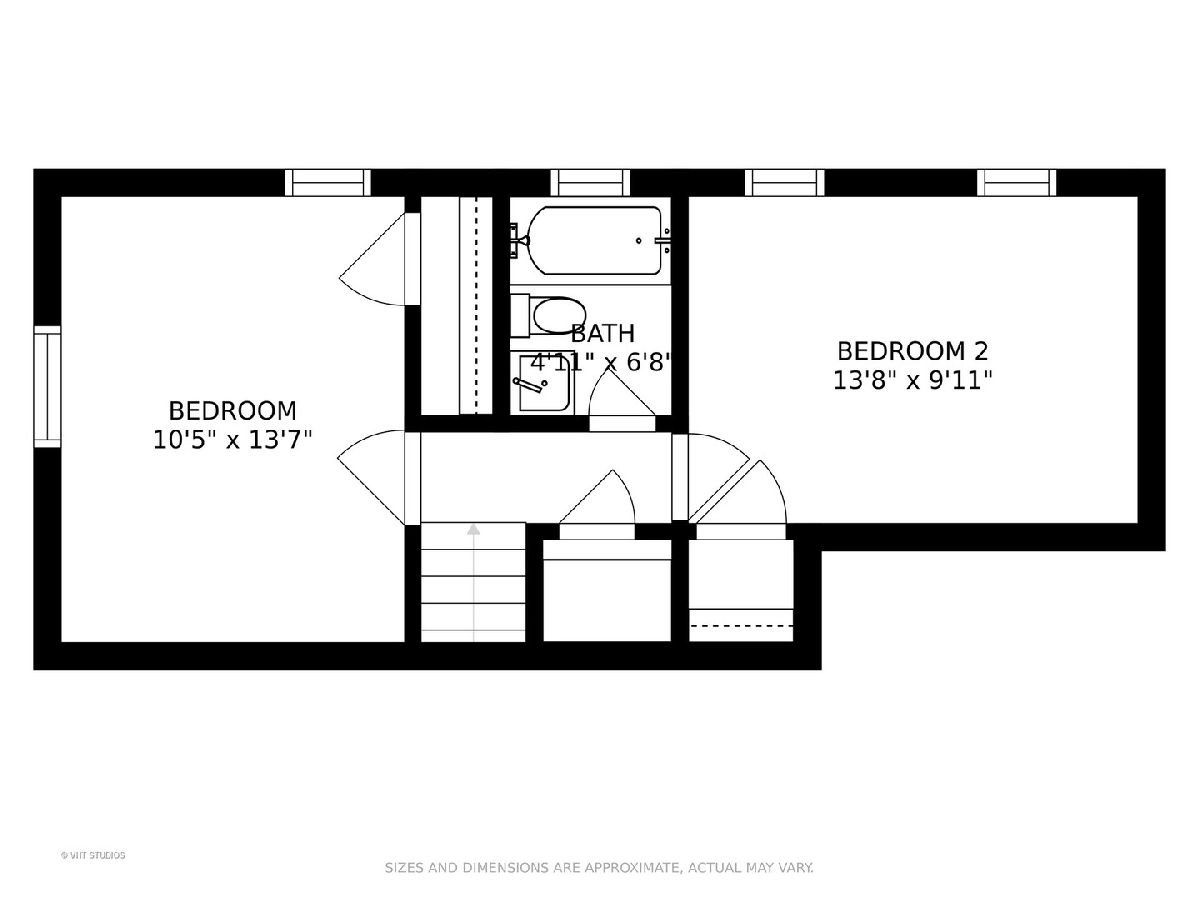
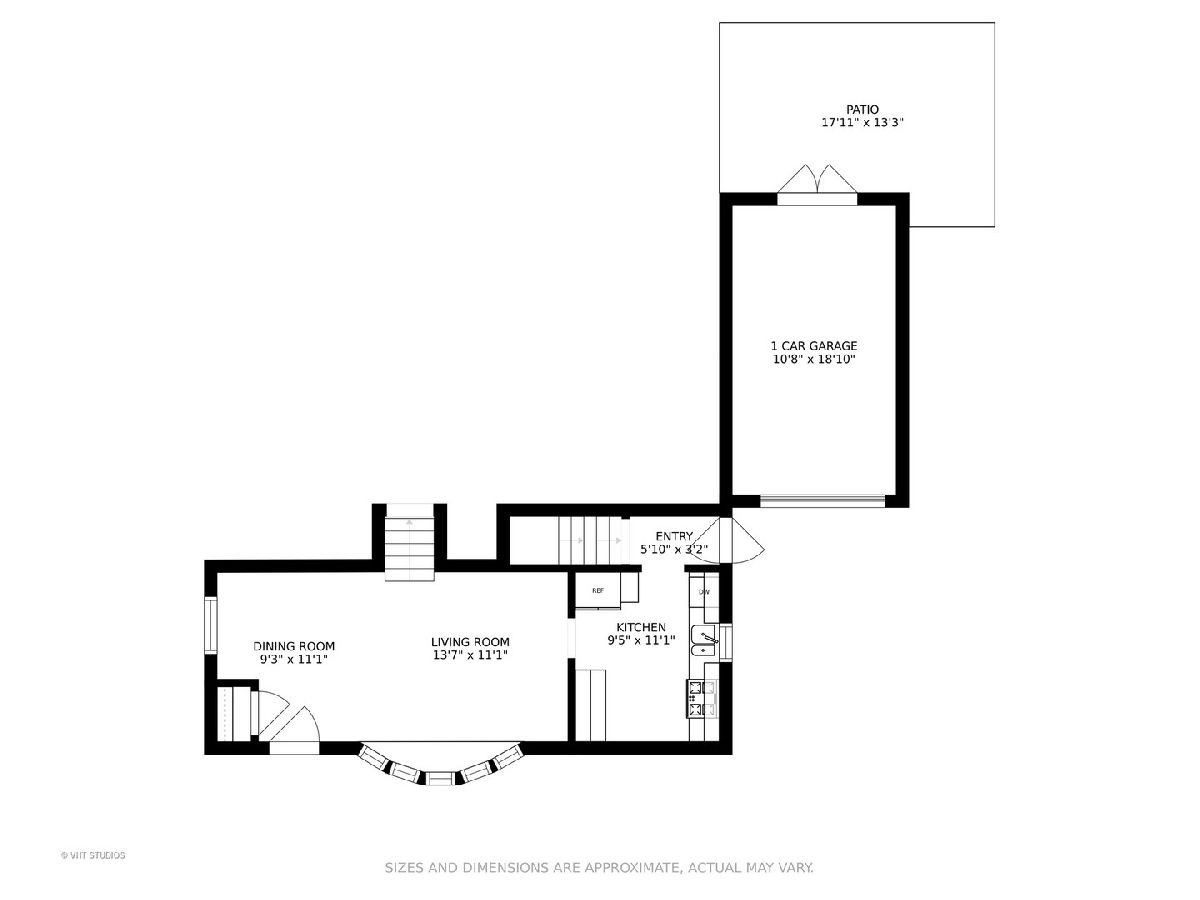
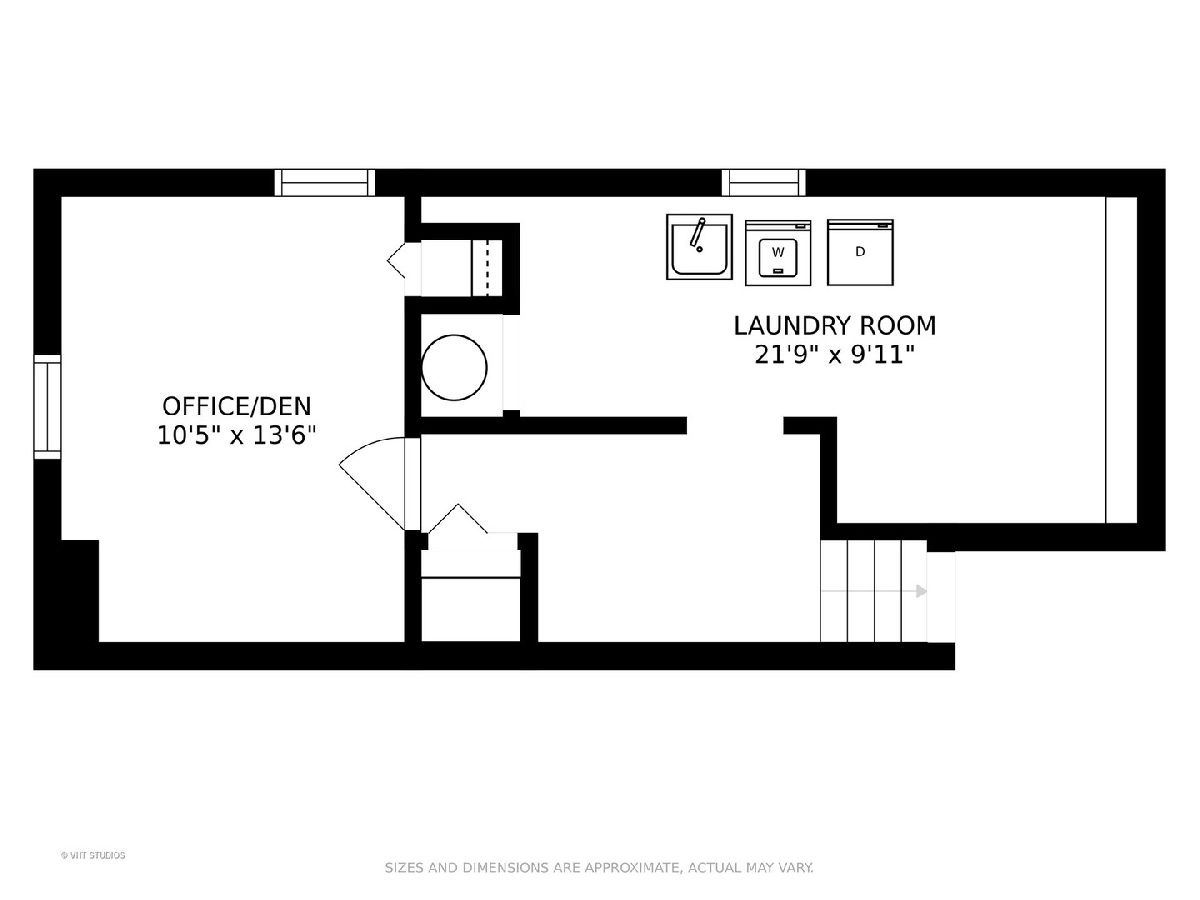
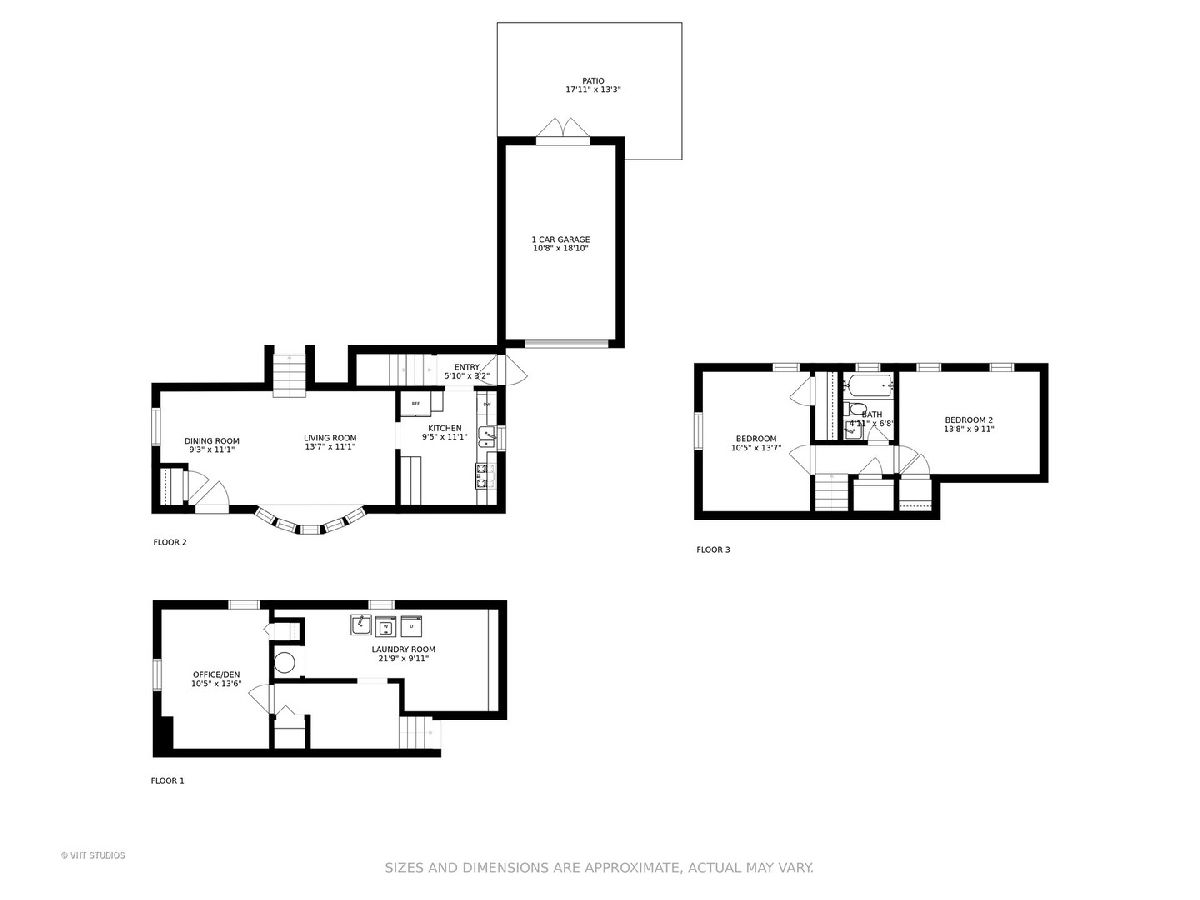
Room Specifics
Total Bedrooms: 2
Bedrooms Above Ground: 2
Bedrooms Below Ground: 0
Dimensions: —
Floor Type: Carpet
Full Bathrooms: 1
Bathroom Amenities: —
Bathroom in Basement: 0
Rooms: Den
Basement Description: Finished,Crawl
Other Specifics
| 1 | |
| Concrete Perimeter | |
| Concrete,Gravel | |
| Patio, Storms/Screens | |
| Fenced Yard | |
| 55 X 130 | |
| Unfinished | |
| None | |
| Hardwood Floors, Some Carpeting, Some Storm Doors | |
| Range, Microwave, Dishwasher, Refrigerator, Washer, Dryer, Disposal | |
| Not in DB | |
| Park, Lake, Curbs, Sidewalks, Street Lights, Street Paved | |
| — | |
| — | |
| — |
Tax History
| Year | Property Taxes |
|---|---|
| 2021 | $4,808 |
| 2023 | $4,820 |
Contact Agent
Nearby Similar Homes
Nearby Sold Comparables
Contact Agent
Listing Provided By
Baird & Warner

