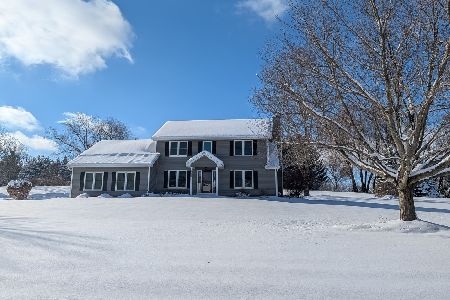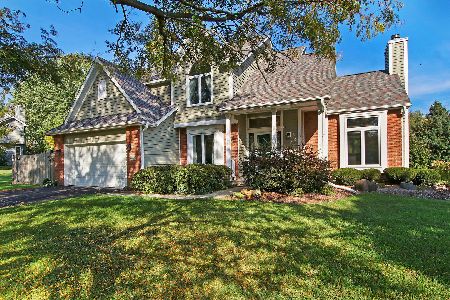11101 Riviera Drive, Spring Grove, Illinois 60081
$450,000
|
Sold
|
|
| Status: | Closed |
| Sqft: | 3,074 |
| Cost/Sqft: | $146 |
| Beds: | 4 |
| Baths: | 4 |
| Year Built: | 1997 |
| Property Taxes: | $8,293 |
| Days On Market: | 1606 |
| Lot Size: | 1,02 |
Description
There's so much to love with this beautifully updated two story in Breezy Lawn Estates. Rich new hardwood floors, and crown moldings with custom wainscotting lead into the light & bright living and dining room. You'll find a convenient office on the main level, and an open layout with the family room, eating area, and kitchen nicely equipped with stainless steel appliances, a large island, plenty of cabinetry, and granite countertops with tile backsplash. And custom built-ins provide that must have storage space in the updated laundry room right off the heated three car garage. Upstairs is home to four generous size bedrooms including the master suite with large sitting room and its versatile second laundry option, spacious walk-in closet, and updated master bath equipped with a double sink vanity, separate shower, and jetted tub. The finished lower level features a stylish wet bar, recreation room, fifth bedroom and full bath- offering an ideal in-law suite option. Enjoy great outdoor living in the private wooded backyard with a new custom brick paver patio and built-in grill and firepit. This gorgeous home rests on a peaceful one acre lot and offers plenty of room to roam both inside and out...Welcome home.
Property Specifics
| Single Family | |
| — | |
| Traditional | |
| 1997 | |
| Full,English | |
| — | |
| No | |
| 1.02 |
| Mc Henry | |
| Breezy Lawn Estates | |
| 50 / Annual | |
| Other | |
| Private Well | |
| Septic-Private | |
| 11229227 | |
| 0506478002 |
Nearby Schools
| NAME: | DISTRICT: | DISTANCE: | |
|---|---|---|---|
|
Grade School
Richmond Grade School |
2 | — | |
|
Middle School
Nippersink Middle School |
2 | Not in DB | |
|
High School
Richmond-burton Community High S |
157 | Not in DB | |
Property History
| DATE: | EVENT: | PRICE: | SOURCE: |
|---|---|---|---|
| 3 Oct, 2011 | Sold | $315,000 | MRED MLS |
| 8 Sep, 2011 | Under contract | $345,000 | MRED MLS |
| 29 Aug, 2011 | Listed for sale | $345,000 | MRED MLS |
| 5 Apr, 2019 | Sold | $295,000 | MRED MLS |
| 28 Jan, 2019 | Under contract | $314,900 | MRED MLS |
| — | Last price change | $319,900 | MRED MLS |
| 3 Jan, 2019 | Listed for sale | $319,900 | MRED MLS |
| 10 Nov, 2021 | Sold | $450,000 | MRED MLS |
| 27 Sep, 2021 | Under contract | $449,000 | MRED MLS |
| 24 Sep, 2021 | Listed for sale | $449,000 | MRED MLS |
| 27 Sep, 2024 | Sold | $565,000 | MRED MLS |
| 19 Aug, 2024 | Under contract | $565,000 | MRED MLS |
| 10 Aug, 2024 | Listed for sale | $565,000 | MRED MLS |
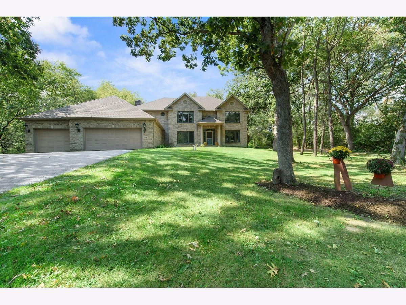
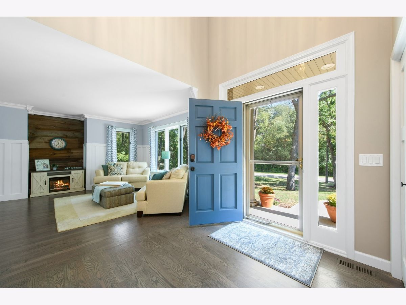
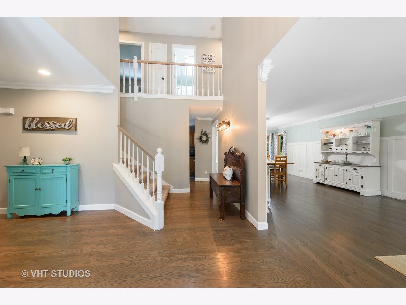
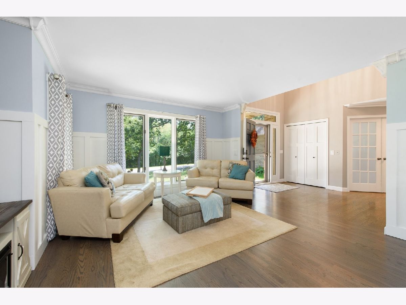
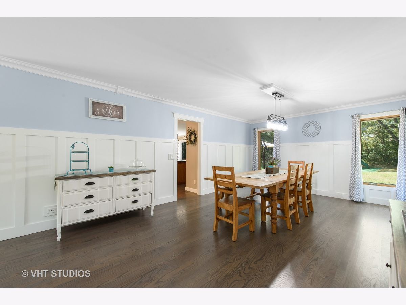
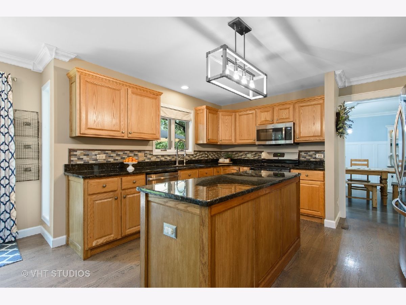
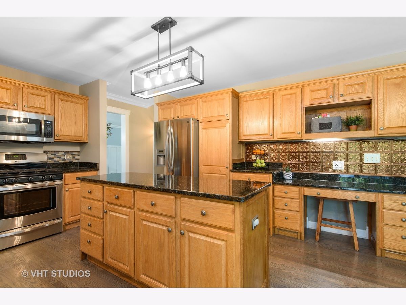
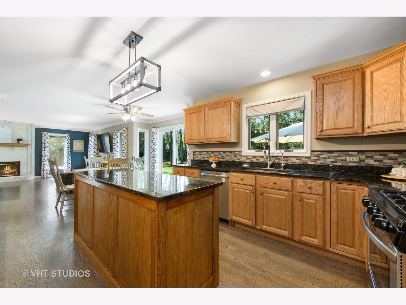
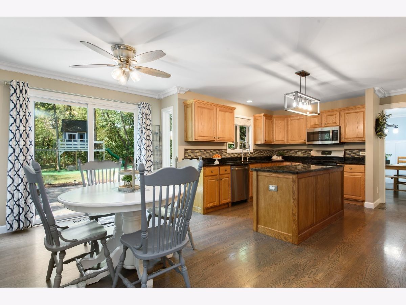
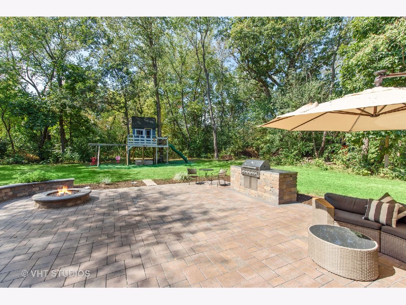
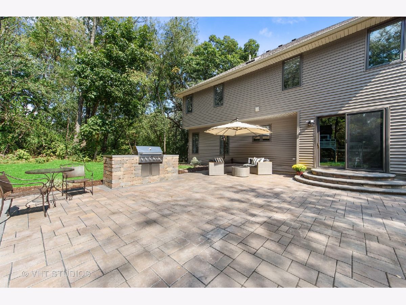

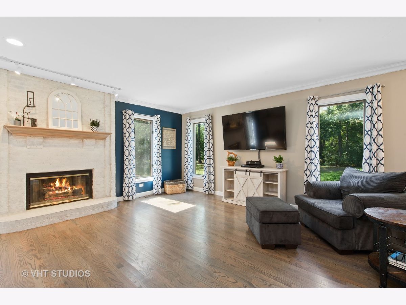
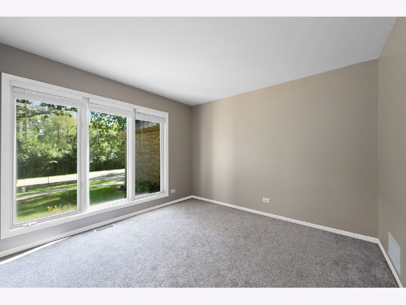
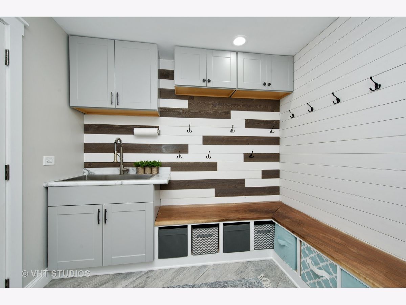
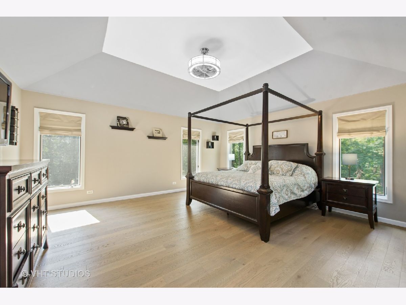
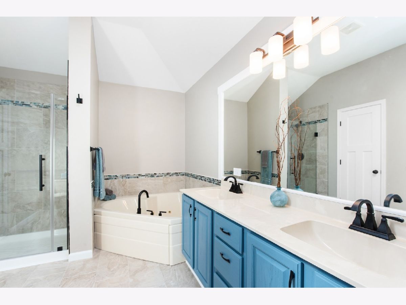
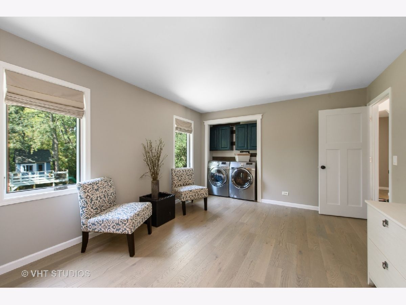
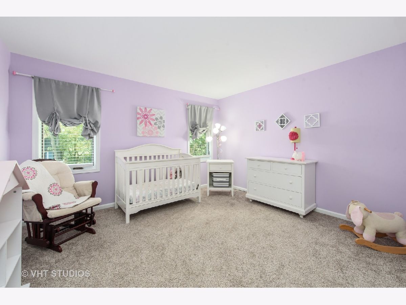
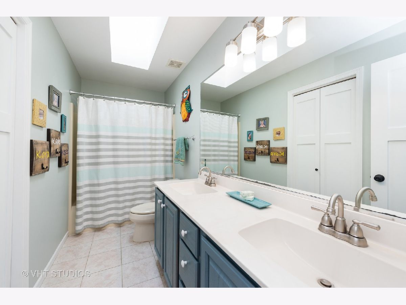
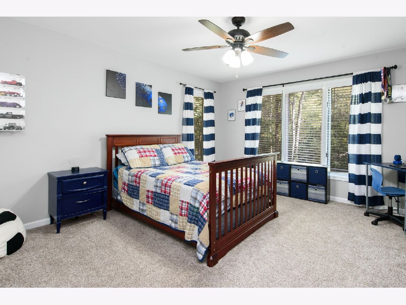
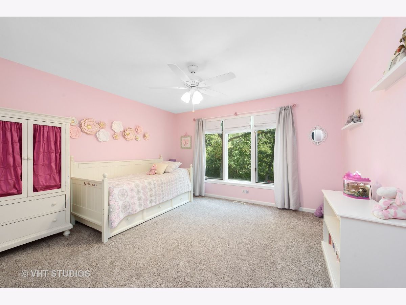
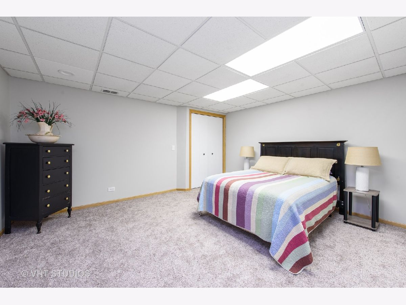
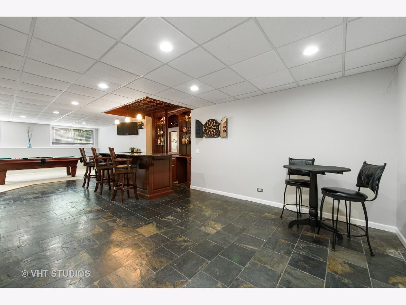
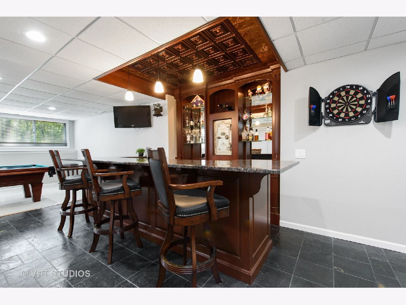
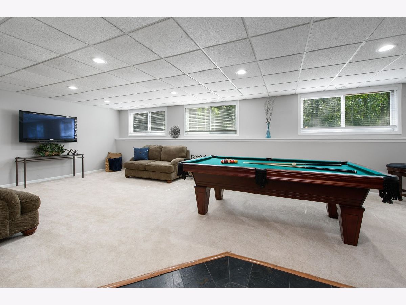
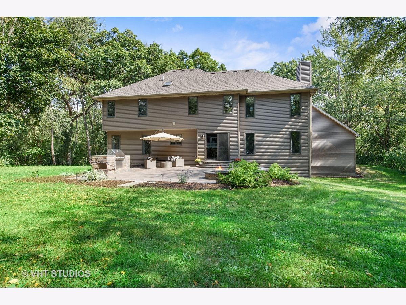
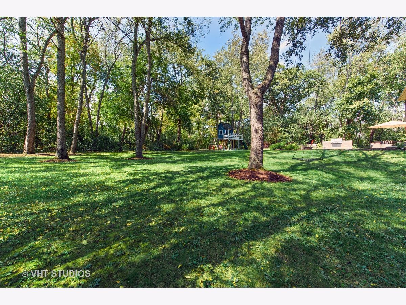
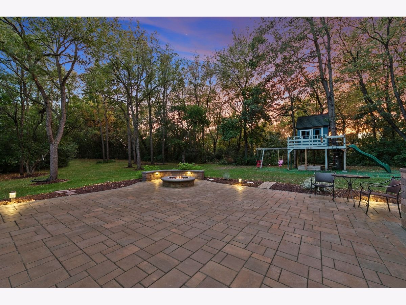
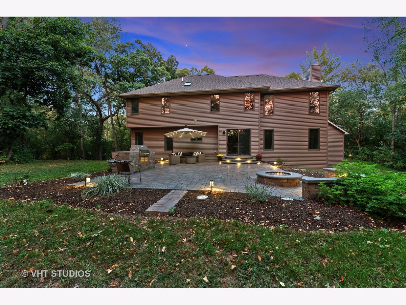
Room Specifics
Total Bedrooms: 5
Bedrooms Above Ground: 4
Bedrooms Below Ground: 1
Dimensions: —
Floor Type: Carpet
Dimensions: —
Floor Type: Carpet
Dimensions: —
Floor Type: Carpet
Dimensions: —
Floor Type: —
Full Bathrooms: 4
Bathroom Amenities: Whirlpool,Separate Shower,Double Sink,Soaking Tub
Bathroom in Basement: 1
Rooms: Bedroom 5,Eating Area,Office,Recreation Room,Sitting Room,Foyer,Storage,Walk In Closet
Basement Description: Finished
Other Specifics
| 3 | |
| Concrete Perimeter | |
| Asphalt | |
| Brick Paver Patio, Storms/Screens, Outdoor Grill, Fire Pit | |
| Wooded | |
| 142.18X252.81X138.36X225.8 | |
| — | |
| Full | |
| Skylight(s), Bar-Wet, Hardwood Floors, In-Law Arrangement, First Floor Laundry, Second Floor Laundry, Walk-In Closet(s) | |
| Range, Microwave, Dishwasher, Refrigerator, Stainless Steel Appliance(s), Wine Refrigerator, Water Softener Owned | |
| Not in DB | |
| Park, Street Lights, Street Paved | |
| — | |
| — | |
| Gas Log, Gas Starter |
Tax History
| Year | Property Taxes |
|---|---|
| 2011 | $10,454 |
| 2019 | $10,327 |
| 2021 | $8,293 |
| 2024 | $10,374 |
Contact Agent
Nearby Similar Homes
Nearby Sold Comparables
Contact Agent
Listing Provided By
Baird & Warner

