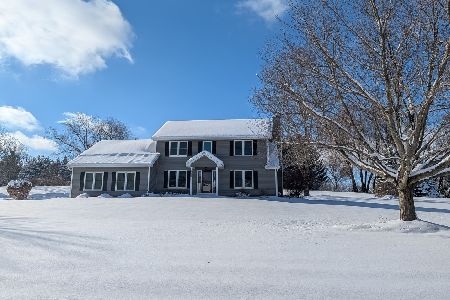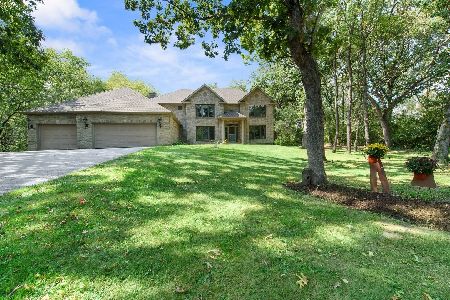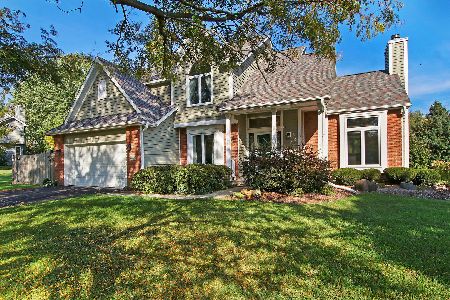11101 Riviera Drive, Spring Grove, Illinois 60081
$315,000
|
Sold
|
|
| Status: | Closed |
| Sqft: | 4,002 |
| Cost/Sqft: | $86 |
| Beds: | 4 |
| Baths: | 4 |
| Year Built: | 1997 |
| Property Taxes: | $10,454 |
| Days On Market: | 5285 |
| Lot Size: | 1,00 |
Description
Gorgeous 5 Bedroom/3.1 Bath + Den home in Spring Grove! Backs up to wooded lot! 2-story foyer, hardwood flooring, fresh paint, newly cleaned carpet, skylights & more! Kitchen with raised panel oak cabinets, island, planning desk & combined eating area. Family room with wood burning/gas start fireplace. Main level office, laundry room & powder room. Master suite with private sitting area, large walk-in closet
Property Specifics
| Single Family | |
| — | |
| Traditional | |
| 1997 | |
| Full | |
| — | |
| No | |
| 1 |
| Mc Henry | |
| Breezy Lawn Estates | |
| 42 / Annual | |
| None | |
| Private Well | |
| Septic-Private | |
| 07891444 | |
| 0506478002 |
Nearby Schools
| NAME: | DISTRICT: | DISTANCE: | |
|---|---|---|---|
|
Grade School
Richmond Grade School |
2 | — | |
|
Middle School
Nippersink Middle School |
2 | Not in DB | |
|
High School
Richmond-burton Community High S |
157 | Not in DB | |
Property History
| DATE: | EVENT: | PRICE: | SOURCE: |
|---|---|---|---|
| 3 Oct, 2011 | Sold | $315,000 | MRED MLS |
| 8 Sep, 2011 | Under contract | $345,000 | MRED MLS |
| 29 Aug, 2011 | Listed for sale | $345,000 | MRED MLS |
| 5 Apr, 2019 | Sold | $295,000 | MRED MLS |
| 28 Jan, 2019 | Under contract | $314,900 | MRED MLS |
| — | Last price change | $319,900 | MRED MLS |
| 3 Jan, 2019 | Listed for sale | $319,900 | MRED MLS |
| 10 Nov, 2021 | Sold | $450,000 | MRED MLS |
| 27 Sep, 2021 | Under contract | $449,000 | MRED MLS |
| 24 Sep, 2021 | Listed for sale | $449,000 | MRED MLS |
| 27 Sep, 2024 | Sold | $565,000 | MRED MLS |
| 19 Aug, 2024 | Under contract | $565,000 | MRED MLS |
| 10 Aug, 2024 | Listed for sale | $565,000 | MRED MLS |
Room Specifics
Total Bedrooms: 5
Bedrooms Above Ground: 4
Bedrooms Below Ground: 1
Dimensions: —
Floor Type: Carpet
Dimensions: —
Floor Type: Carpet
Dimensions: —
Floor Type: Carpet
Dimensions: —
Floor Type: —
Full Bathrooms: 4
Bathroom Amenities: Whirlpool,Separate Shower,Double Sink
Bathroom in Basement: 1
Rooms: Bedroom 5,Den,Eating Area,Recreation Room,Sitting Room
Basement Description: Finished
Other Specifics
| 3 | |
| — | |
| Asphalt | |
| Deck | |
| Wooded | |
| 280X363X78X34X189 | |
| — | |
| Full | |
| Vaulted/Cathedral Ceilings, Skylight(s), Bar-Wet, Hardwood Floors, In-Law Arrangement, First Floor Laundry | |
| Double Oven, Microwave, Dishwasher, Refrigerator, Washer, Dryer | |
| Not in DB | |
| Street Lights, Street Paved | |
| — | |
| — | |
| Wood Burning, Gas Starter |
Tax History
| Year | Property Taxes |
|---|---|
| 2011 | $10,454 |
| 2019 | $10,327 |
| 2021 | $8,293 |
| 2024 | $10,374 |
Contact Agent
Nearby Similar Homes
Nearby Sold Comparables
Contact Agent
Listing Provided By
RE/MAX Top Performers







