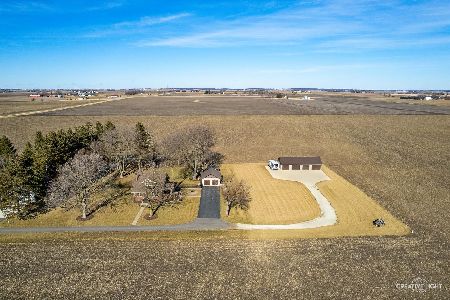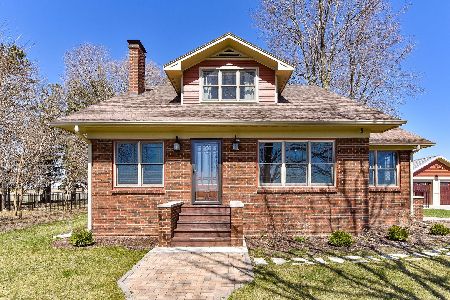11103 Church Road, Yorkville, Illinois 60560
$368,000
|
Sold
|
|
| Status: | Closed |
| Sqft: | 2,800 |
| Cost/Sqft: | $129 |
| Beds: | 3 |
| Baths: | 3 |
| Year Built: | 2011 |
| Property Taxes: | $8,879 |
| Days On Market: | 2472 |
| Lot Size: | 2,00 |
Description
On Hill Overlooking the Countryside, Custom 2,800 SqFt Home on Approximately 2 Acre Lot - Country Living At Its' Best But Only 15 Minutes From Downtown Plainfield, Yorkville & Oswego! 2X6 Sidewall Construction, Radiant Heated Floor in 3+ Car Garage As Well As Deep Pour Basement w/Rough-In for Full Bathroom! 1st Floor Full Bathroom & Den! Custom Mill Work, Hardwood Floors, 6 Panel Hardwood Doors, Vaulted Ceilings, Formal Living Room & Formal Dining Room! Family Room Adjacent to Breakfast Room & Kitchen, Which Includes Maple Cabinetry, Granite Counters, Stainless Steel Appliances, Planning Desk & Sliding Door to Huge Trex Deck Overlooking Countryside! Decadent Master Suite w/Vaulted Ceiling, Large Walk-In Closet, Luxury Master Bath w/Separate Shower Plus Garden Tub! 1st Floor Laundry/Mud Room With Outside Access! Also Have Basement Access From Garage As Well As From Inside the Home! Move-In Ready & Convenient to I55 Access! Sit on Your Deck, Watch Magnificent Sunsets & the World Go By!
Property Specifics
| Single Family | |
| — | |
| Traditional | |
| 2011 | |
| Full | |
| COLONIAL FARMHOUSE | |
| No | |
| 2 |
| Kendall | |
| — | |
| 0 / Not Applicable | |
| None | |
| Private Well | |
| Septic-Private | |
| 10362473 | |
| 0535200008 |
Nearby Schools
| NAME: | DISTRICT: | DISTANCE: | |
|---|---|---|---|
|
High School
Yorkville High School |
115 | Not in DB | |
Property History
| DATE: | EVENT: | PRICE: | SOURCE: |
|---|---|---|---|
| 31 May, 2019 | Sold | $368,000 | MRED MLS |
| 2 May, 2019 | Under contract | $360,000 | MRED MLS |
| 1 May, 2019 | Listed for sale | $360,000 | MRED MLS |
Room Specifics
Total Bedrooms: 3
Bedrooms Above Ground: 3
Bedrooms Below Ground: 0
Dimensions: —
Floor Type: Carpet
Dimensions: —
Floor Type: Carpet
Full Bathrooms: 3
Bathroom Amenities: Separate Shower,Soaking Tub
Bathroom in Basement: 0
Rooms: Breakfast Room,Walk In Closet,Foyer,Office,Mud Room,Deck,Storage
Basement Description: Unfinished,Exterior Access,Bathroom Rough-In
Other Specifics
| 3 | |
| Concrete Perimeter | |
| Gravel | |
| Deck, Porch | |
| Dimensions to Center of Road,Landscaped | |
| 295X295 | |
| — | |
| Full | |
| Vaulted/Cathedral Ceilings, Hardwood Floors, Heated Floors, First Floor Laundry, First Floor Full Bath, Walk-In Closet(s) | |
| Range, Microwave, Dishwasher, Refrigerator | |
| Not in DB | |
| Street Paved | |
| — | |
| — | |
| — |
Tax History
| Year | Property Taxes |
|---|---|
| 2019 | $8,879 |
Contact Agent
Nearby Similar Homes
Contact Agent
Listing Provided By
john greene, Realtor






