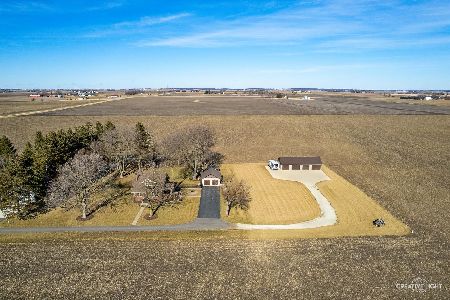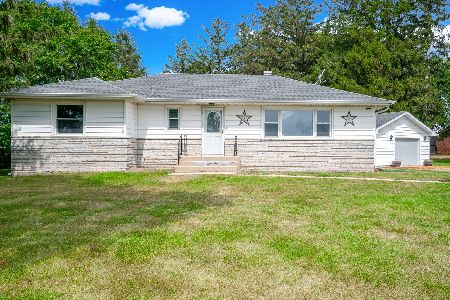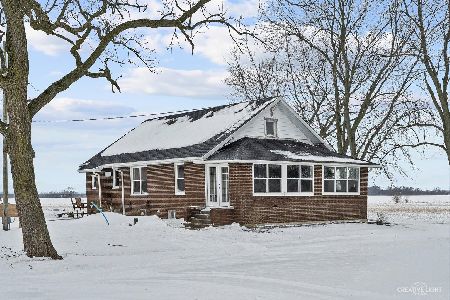11626B Church Road, Yorkville, Illinois 60560
$345,000
|
Sold
|
|
| Status: | Closed |
| Sqft: | 1,994 |
| Cost/Sqft: | $168 |
| Beds: | 4 |
| Baths: | 2 |
| Year Built: | 1920 |
| Property Taxes: | $2,860 |
| Days On Market: | 1764 |
| Lot Size: | 0,70 |
Description
MULTIPLE OFFERS RECEIVED. HIGHEST AND BEST BY 1:00 PM APRIL 11. Beautifully renovated in 2019, this 1920s farmhouse sits on .7 acres with a large fenced yard. The top-to-bottom renovation included restoration of unique wood trim, built-ins and other original components and also added modern features throughout including a gorgeous new kitchen and two bathrooms, upgraded electrical and lighting, dual-zoned mechanicals, roof, windows, brick paver walkways and more. The home features a convenient first floor master bedroom and full bath. The second floor boasts three additional bedrooms with spacious walk-in closets (recently added ClosetWorks systems in closets and pantry) and second full bath. An additional 1200 sf of storage and work space is in the newly insulated, unfinished basement with a rough-in for bath. New Anderson storm doors with screens. Enjoy the serenity of country living while still being close to suburban amenities. Call or text listing agent for more info and a complete list of all this home has to offer!
Property Specifics
| Single Family | |
| — | |
| — | |
| 1920 | |
| Full | |
| — | |
| No | |
| 0.7 |
| Kendall | |
| — | |
| — / Not Applicable | |
| None | |
| Private Well | |
| Septic-Private | |
| 11041660 | |
| 0536300002 |
Nearby Schools
| NAME: | DISTRICT: | DISTANCE: | |
|---|---|---|---|
|
Grade School
Circle Center Grade School |
115 | — | |
|
Middle School
Yorkville Middle School |
115 | Not in DB | |
|
High School
Yorkville High School |
115 | Not in DB | |
Property History
| DATE: | EVENT: | PRICE: | SOURCE: |
|---|---|---|---|
| 7 Jun, 2021 | Sold | $345,000 | MRED MLS |
| 11 Apr, 2021 | Under contract | $335,000 | MRED MLS |
| 7 Apr, 2021 | Listed for sale | $335,000 | MRED MLS |
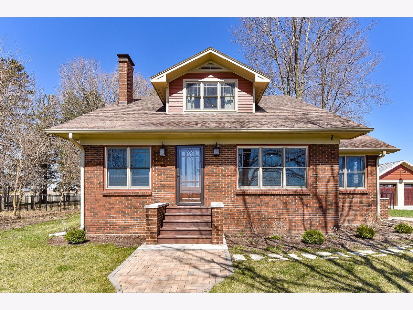
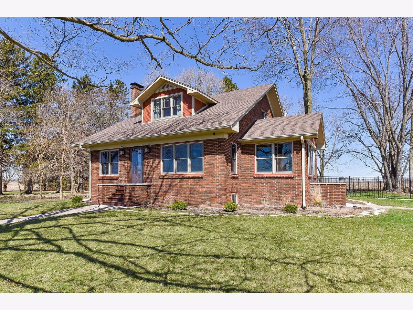
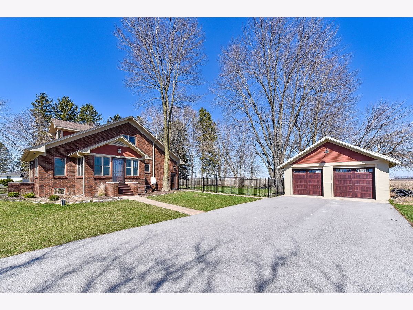
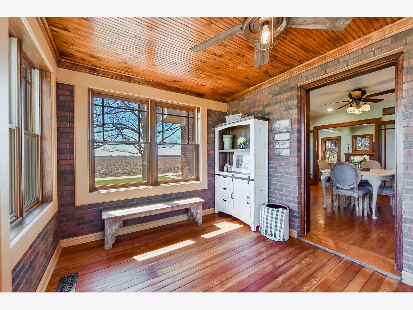
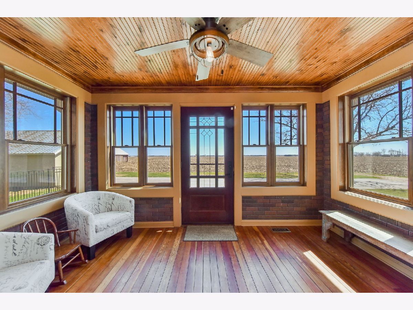
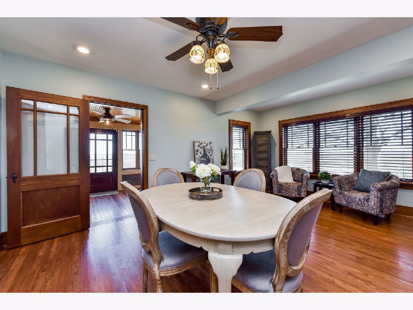
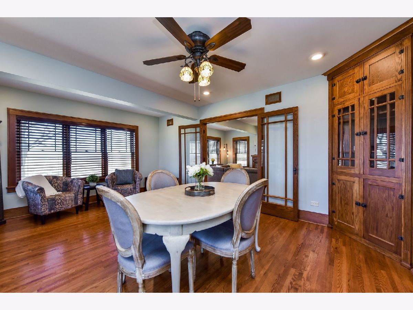
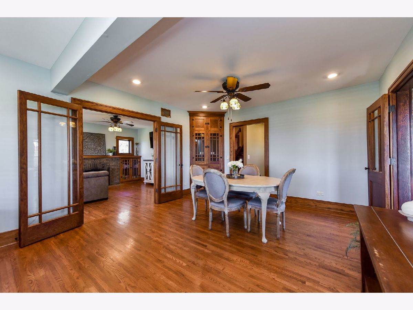
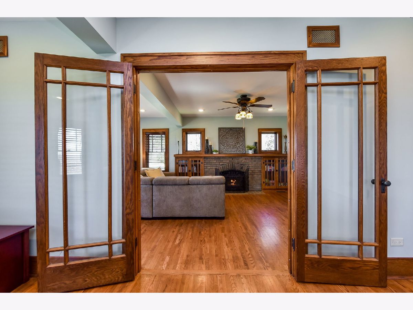
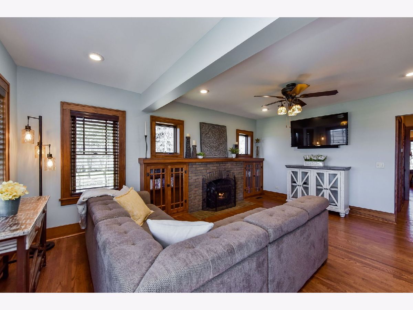
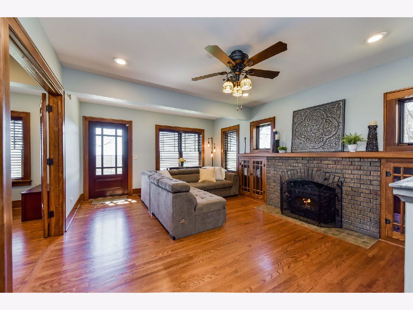
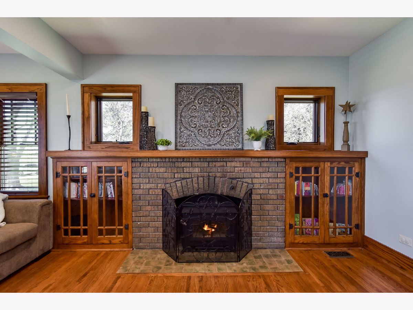
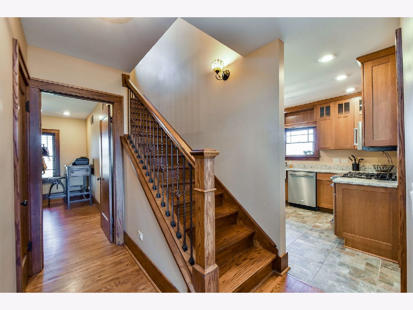
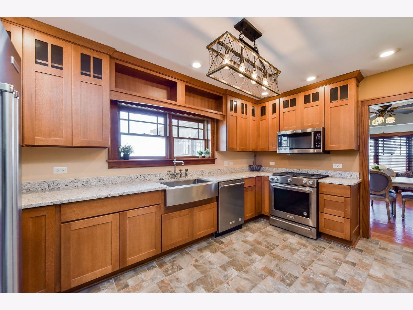
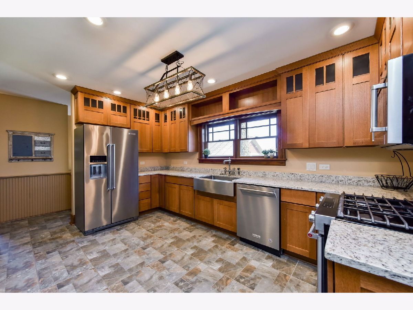
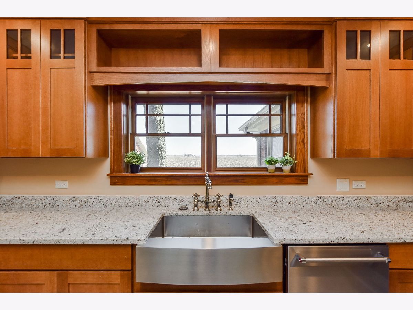
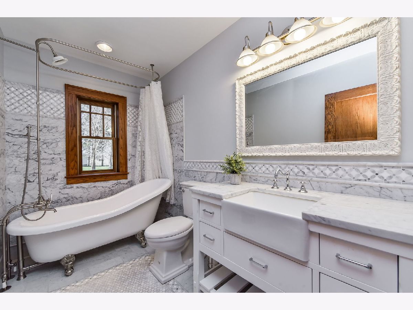
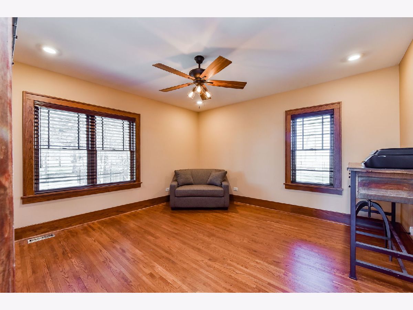
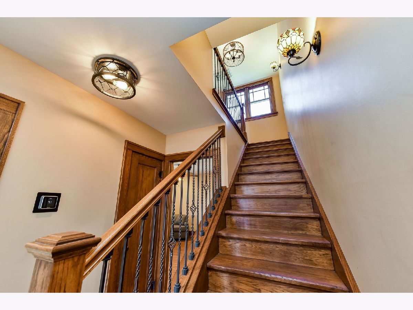
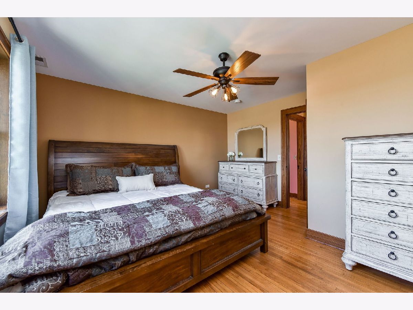
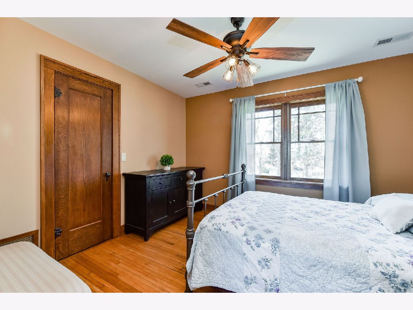
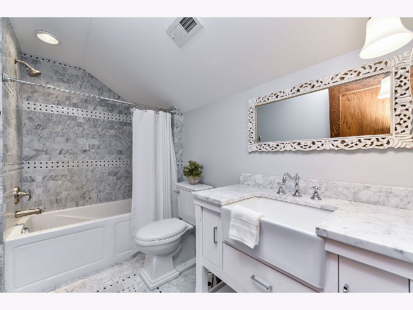
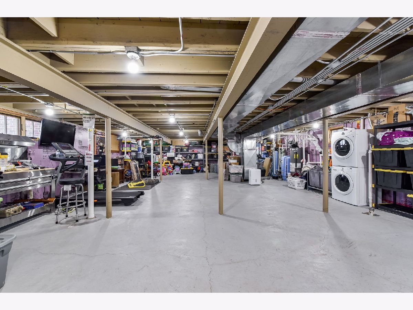
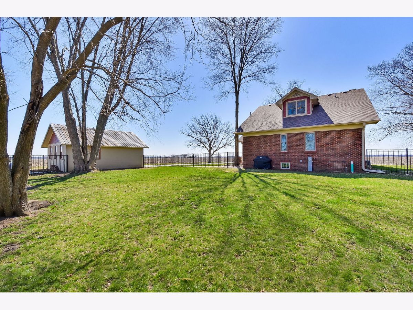
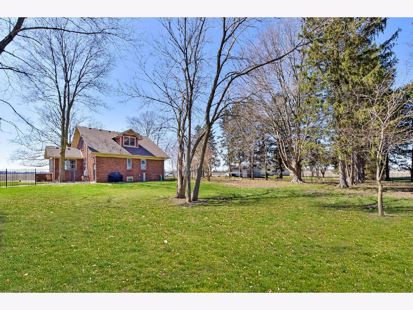
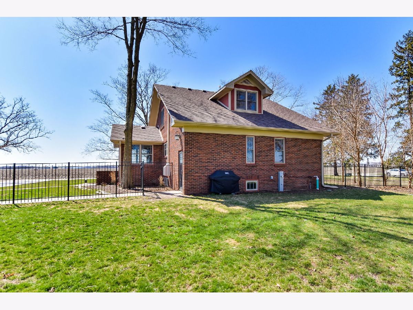
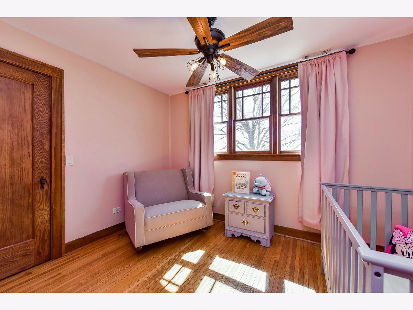
Room Specifics
Total Bedrooms: 4
Bedrooms Above Ground: 4
Bedrooms Below Ground: 0
Dimensions: —
Floor Type: Hardwood
Dimensions: —
Floor Type: Hardwood
Dimensions: —
Floor Type: Hardwood
Full Bathrooms: 2
Bathroom Amenities: —
Bathroom in Basement: 0
Rooms: Enclosed Porch Heated
Basement Description: Unfinished
Other Specifics
| 2 | |
| — | |
| — | |
| — | |
| — | |
| 153X200 | |
| — | |
| — | |
| Hardwood Floors, First Floor Bedroom, First Floor Full Bath, Built-in Features, Walk-In Closet(s), Historic/Period Mlwk | |
| Range, Microwave, Dishwasher, Refrigerator, Washer, Dryer, Stainless Steel Appliance(s) | |
| Not in DB | |
| — | |
| — | |
| — | |
| — |
Tax History
| Year | Property Taxes |
|---|---|
| 2021 | $2,860 |
Contact Agent
Nearby Similar Homes
Contact Agent
Listing Provided By
Coldwell Banker Realty


