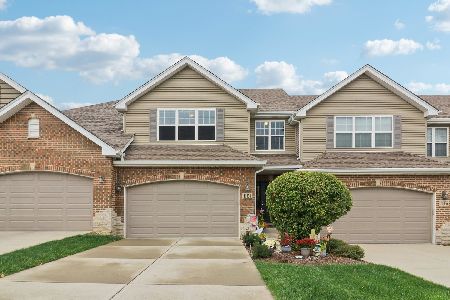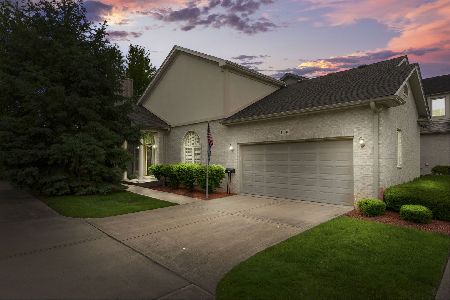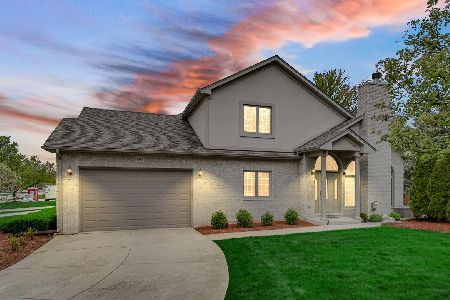11105 Karen Drive, Orland Park, Illinois 60467
$253,000
|
Sold
|
|
| Status: | Closed |
| Sqft: | 1,858 |
| Cost/Sqft: | $142 |
| Beds: | 3 |
| Baths: | 4 |
| Year Built: | 2002 |
| Property Taxes: | $7,471 |
| Days On Market: | 4479 |
| Lot Size: | 0,00 |
Description
Open concept in this Spacious 2-Story Townhome. 3-Bedrooms, 3-1/2 Baths and a full finished basement. This Former Builders Model is LOADED with Upgrades such as 5" Baseboard Trim+Molding, Hardwood Floors, 42" Cherrywood Cabinets, Stainless Steel Appliances, Vaulted Ceilings, Skylites, Custom Closets. NEW Roof, 2 Tier Deck/Patio, Carpet, Granite C-tops and Breakfast bar. Serene Backyard Overlooking Open Grasslands!!
Property Specifics
| Condos/Townhomes | |
| 2 | |
| — | |
| 2002 | |
| Full | |
| FORMER BUILDERS MODEL | |
| No | |
| — |
| Cook | |
| Spring Creek Place | |
| 181 / Monthly | |
| Insurance,Exterior Maintenance,Lawn Care,Snow Removal | |
| Lake Michigan | |
| Public Sewer, Sewer-Storm | |
| 08483003 | |
| 27201050180000 |
Nearby Schools
| NAME: | DISTRICT: | DISTANCE: | |
|---|---|---|---|
|
Grade School
Meadow Ridge School |
135 | — | |
|
Middle School
Century Junior High School |
135 | Not in DB | |
|
High School
Carl Sandburg High School |
230 | Not in DB | |
Property History
| DATE: | EVENT: | PRICE: | SOURCE: |
|---|---|---|---|
| 18 Dec, 2008 | Sold | $230,000 | MRED MLS |
| 31 Oct, 2008 | Under contract | $289,900 | MRED MLS |
| 21 Aug, 2008 | Listed for sale | $289,900 | MRED MLS |
| 6 Nov, 2009 | Sold | $273,500 | MRED MLS |
| 5 Oct, 2009 | Under contract | $299,000 | MRED MLS |
| — | Last price change | $319,900 | MRED MLS |
| 24 Jul, 2009 | Listed for sale | $334,900 | MRED MLS |
| 23 Dec, 2011 | Sold | $240,000 | MRED MLS |
| 15 Nov, 2011 | Under contract | $249,900 | MRED MLS |
| — | Last price change | $258,000 | MRED MLS |
| 21 Jul, 2011 | Listed for sale | $289,900 | MRED MLS |
| 16 Apr, 2014 | Sold | $253,000 | MRED MLS |
| 3 Mar, 2014 | Under contract | $264,000 | MRED MLS |
| 4 Nov, 2013 | Listed for sale | $264,000 | MRED MLS |
Room Specifics
Total Bedrooms: 3
Bedrooms Above Ground: 3
Bedrooms Below Ground: 0
Dimensions: —
Floor Type: Carpet
Dimensions: —
Floor Type: Carpet
Full Bathrooms: 4
Bathroom Amenities: Whirlpool,Separate Shower,Double Sink
Bathroom in Basement: 1
Rooms: Den
Basement Description: Finished
Other Specifics
| 2 | |
| Concrete Perimeter | |
| Concrete | |
| Deck, Patio, Storms/Screens, Cable Access | |
| Common Grounds,Landscaped | |
| 35X75 | |
| — | |
| Full | |
| Vaulted/Cathedral Ceilings, Skylight(s), Hardwood Floors, First Floor Laundry, Laundry Hook-Up in Unit, Storage | |
| Range, Microwave, Dishwasher, Refrigerator, Washer, Dryer, Disposal, Stainless Steel Appliance(s) | |
| Not in DB | |
| — | |
| — | |
| — | |
| Wood Burning, Attached Fireplace Doors/Screen, Gas Log, Gas Starter |
Tax History
| Year | Property Taxes |
|---|---|
| 2008 | $4,341 |
| 2009 | $4,464 |
| 2011 | $6,200 |
| 2014 | $7,471 |
Contact Agent
Nearby Similar Homes
Nearby Sold Comparables
Contact Agent
Listing Provided By
Century 21 Affiliated






