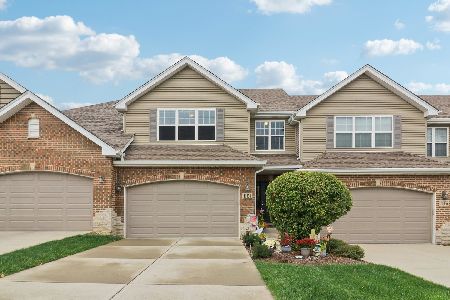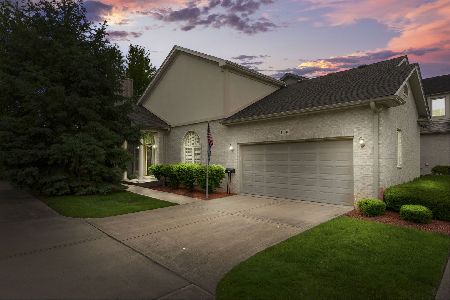11056 Karen Drive, Orland Park, Illinois 60467
$560,000
|
Sold
|
|
| Status: | Closed |
| Sqft: | 3,800 |
| Cost/Sqft: | $149 |
| Beds: | 3 |
| Baths: | 4 |
| Year Built: | 2001 |
| Property Taxes: | $8,930 |
| Days On Market: | 249 |
| Lot Size: | 0,00 |
Description
Welcome to the Stunning Dresden Model End Unit in Highly Sought-After Spring Creek Place! This exceptional end-unit residence is the largest model on the biggest lot in the neighborhood, offering unmatched privacy and outdoor space, including a sprawling 40-foot private patio surrounded by custom professional landscaping. With just under 4,000 square feet of beautifully finished living space, this home has been meticulously maintained & upgraded throughout, making it an ideal place to call home for years to come. The interior features 3+1 bedrooms, 4 full bathrooms, and a chef's kitchen complete with custom cabinetry, granite countertops, a huge island, and newer stainless steel appliances. The bright and open layout is perfect for entertaining, highlighted by a custom fireplace and a versatile formal dining room, which could also serve as a home office or additional bedroom. No detail was overlooked in this build-diagonal hardwood flooring, rounded drywall corners, and custom built-ins add character and craftsmanship throughout. The main floor primary suite boasts vaulted ceilings, generous closet space, and a full en-suite bathroom. Upstairs, you'll find an oversized bedroom with its own full bath, offering the flexibility of a second primary suite. The finished lower level is a true extension of the home, featuring a cozy second fireplace, spacious family room, full bathroom, and kitchen-ready space with hookups-perfect for an in-law arrangement or related living. The basement also includes a dedicated gym area, ample storage, and versatile space for hobbies or recreation. Additional highlights include first-floor laundry, heated garage, a custom lighted flagpole, and a long list of recent upgrades: brand new HVAC, roof, gutters, seven skylights, carpeting, hot water heater, and fresh paint throughout. This is truly a move-in ready home with space, style, and functionality-a rare find in an unbeatable location.
Property Specifics
| Condos/Townhomes | |
| 2 | |
| — | |
| 2001 | |
| — | |
| — | |
| No | |
| — |
| Cook | |
| — | |
| 211 / Monthly | |
| — | |
| — | |
| — | |
| 12384057 | |
| 27201040090000 |
Nearby Schools
| NAME: | DISTRICT: | DISTANCE: | |
|---|---|---|---|
|
Grade School
Meadow Ridge School |
135 | — | |
|
Middle School
Century Junior High School |
135 | Not in DB | |
|
High School
Carl Sandburg High School |
230 | Not in DB | |
Property History
| DATE: | EVENT: | PRICE: | SOURCE: |
|---|---|---|---|
| 31 Jul, 2025 | Sold | $560,000 | MRED MLS |
| 16 Jun, 2025 | Under contract | $567,000 | MRED MLS |
| 4 Jun, 2025 | Listed for sale | $567,000 | MRED MLS |
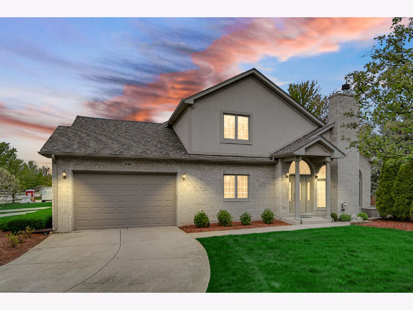

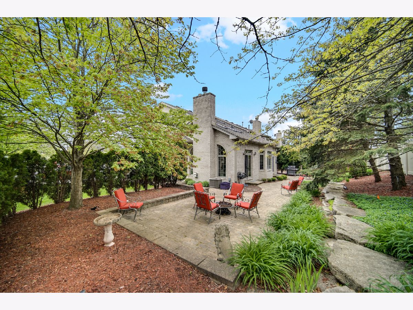

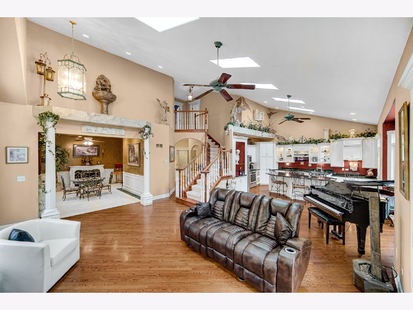
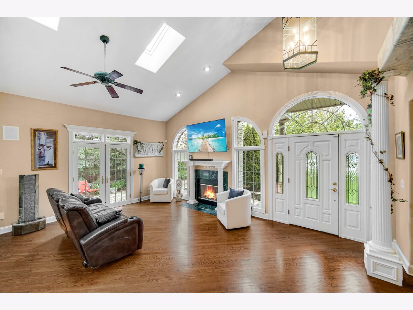
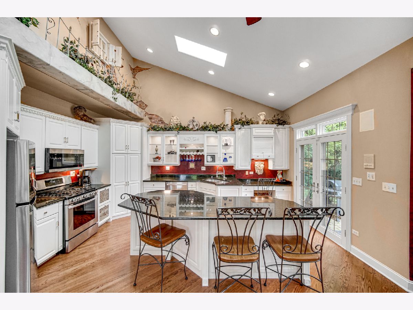
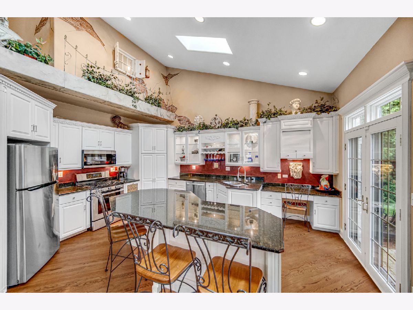
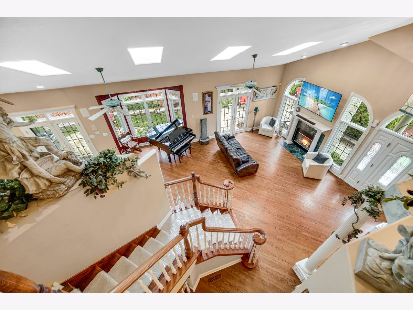
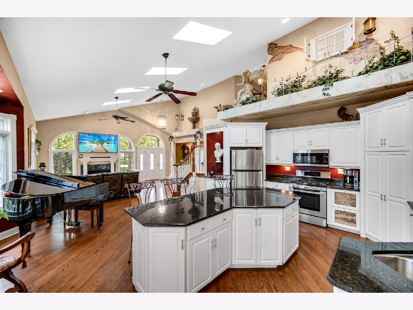
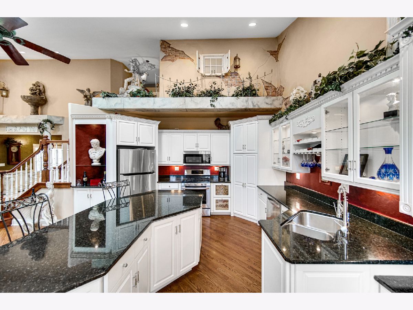
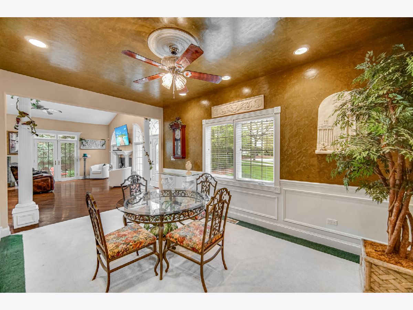
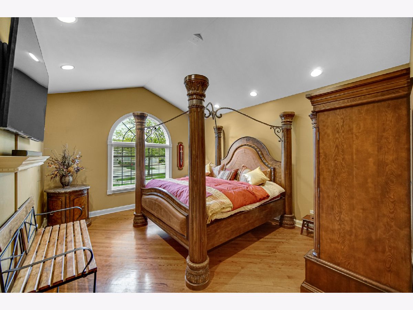
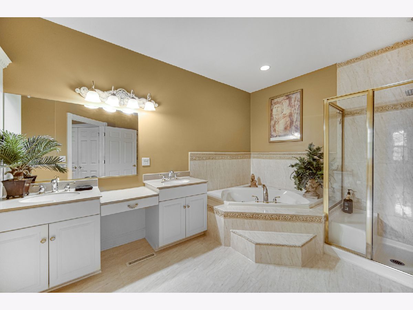
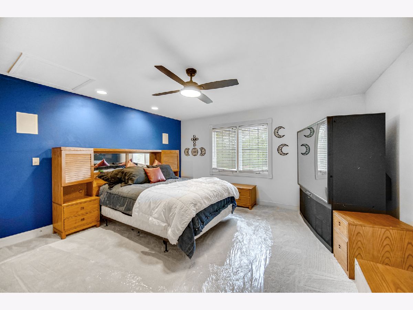
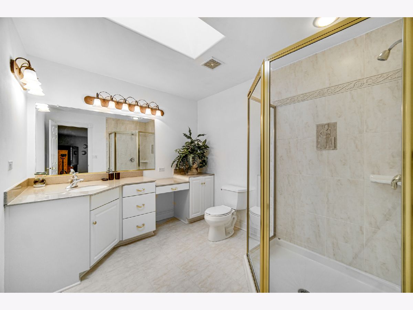
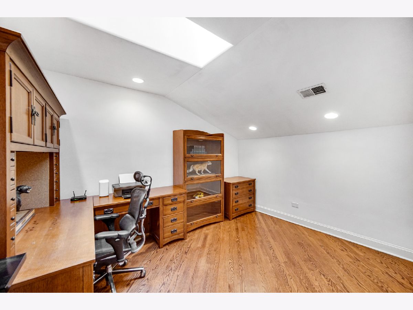
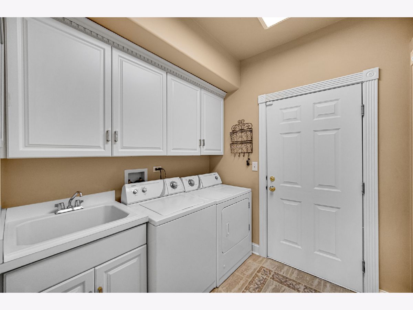
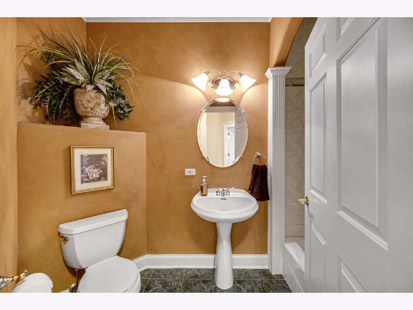
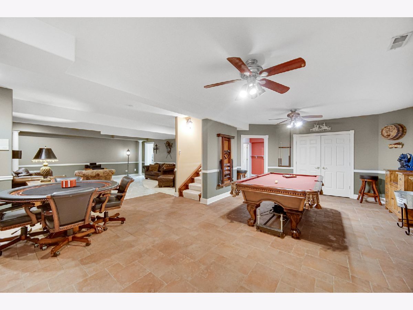
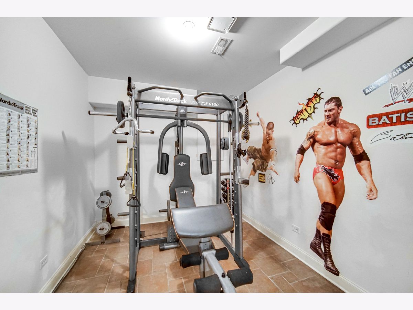
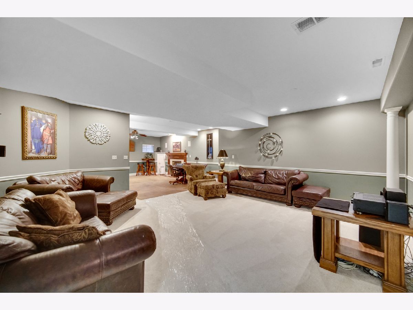
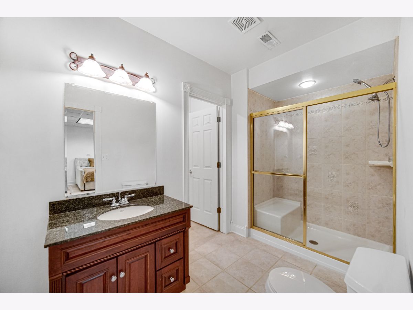
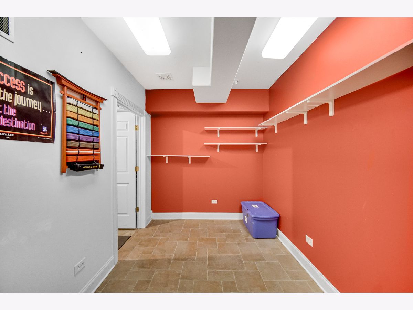
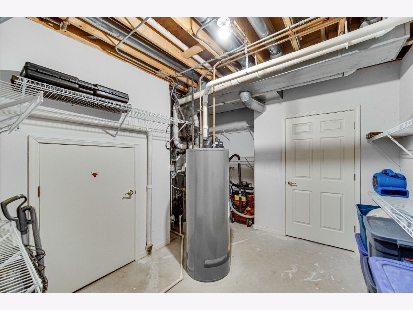
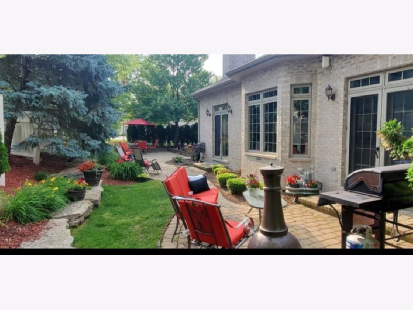
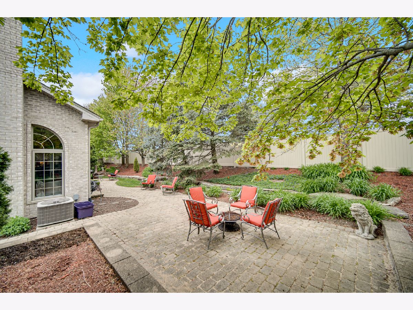
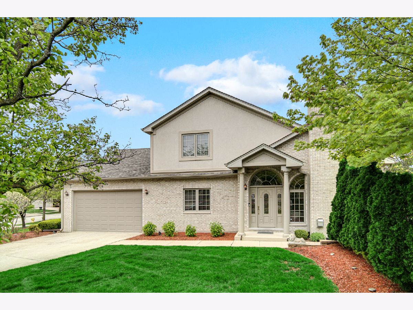
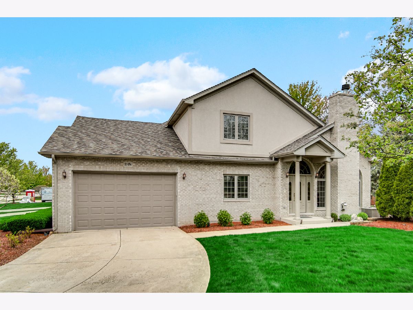
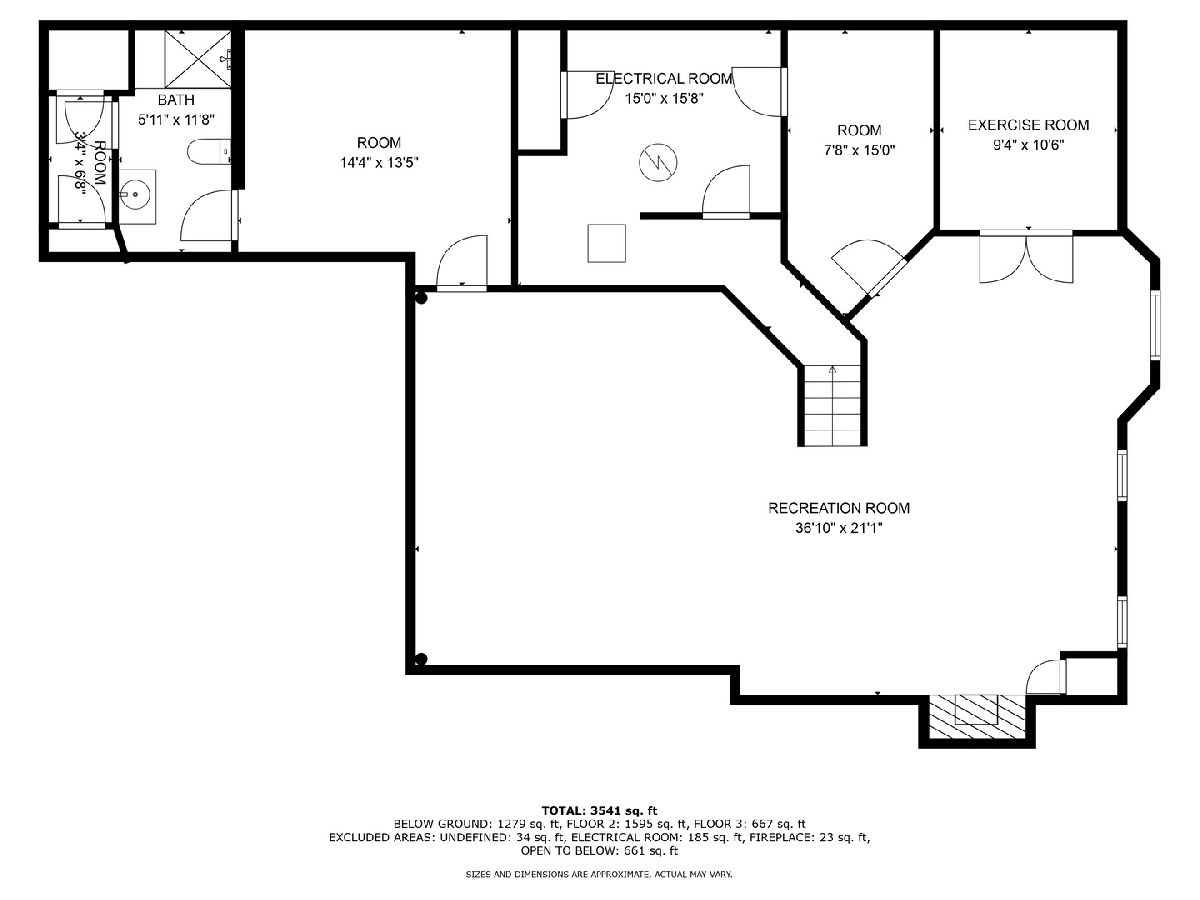
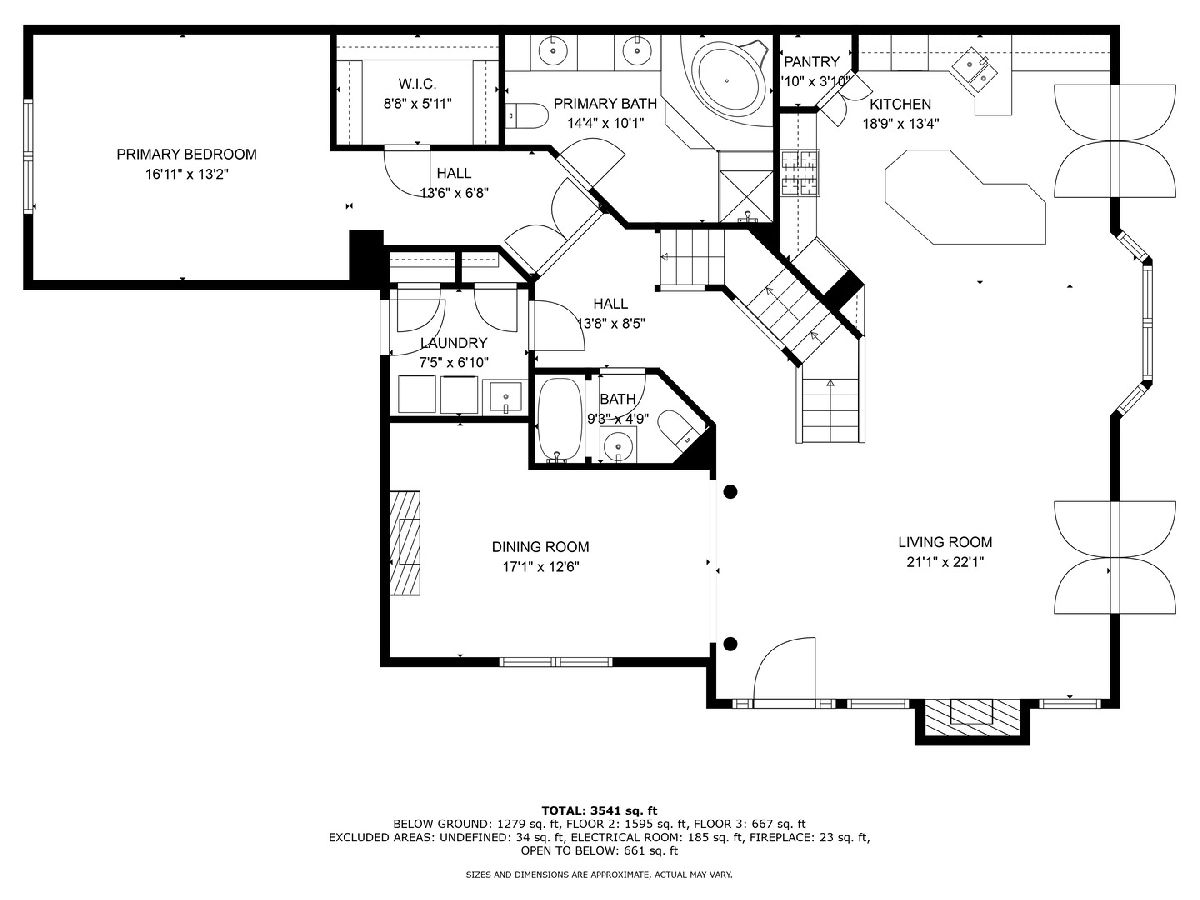
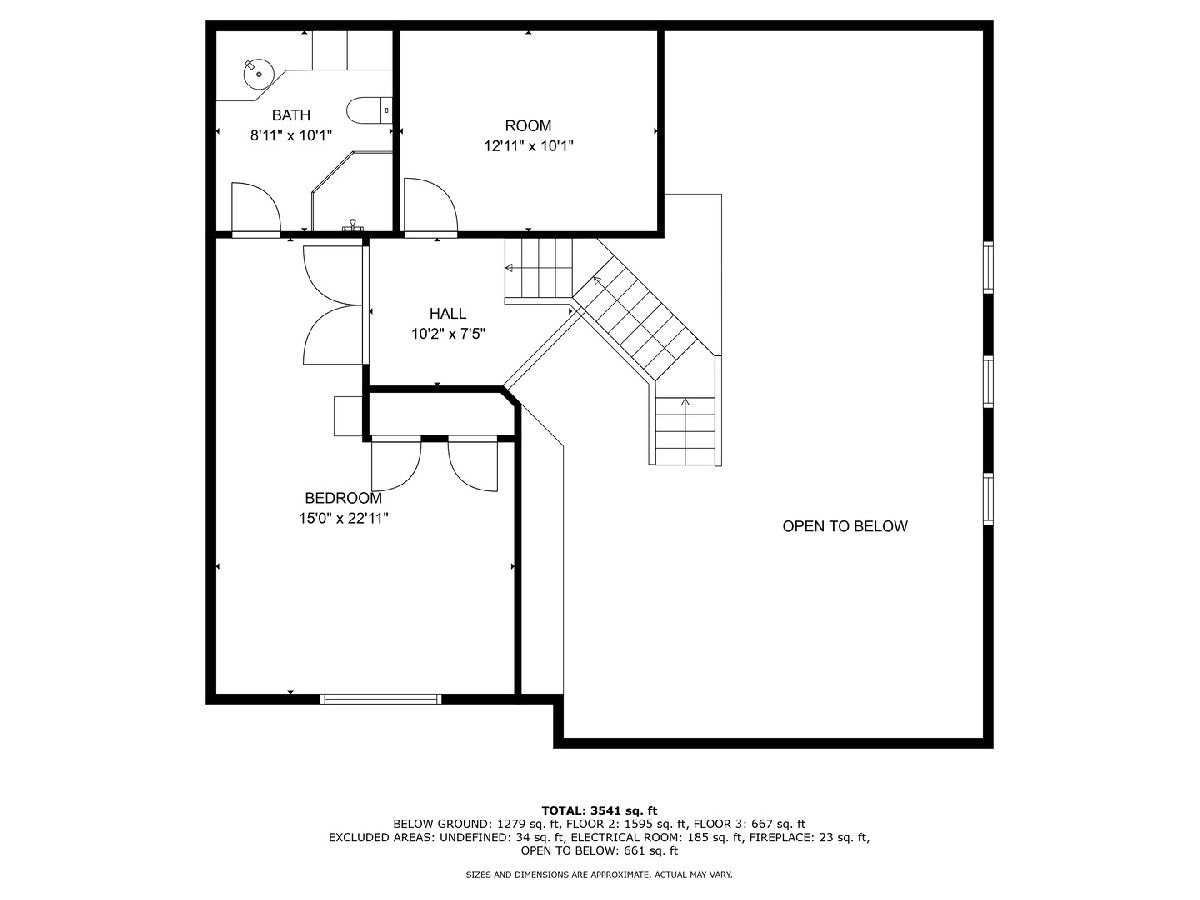
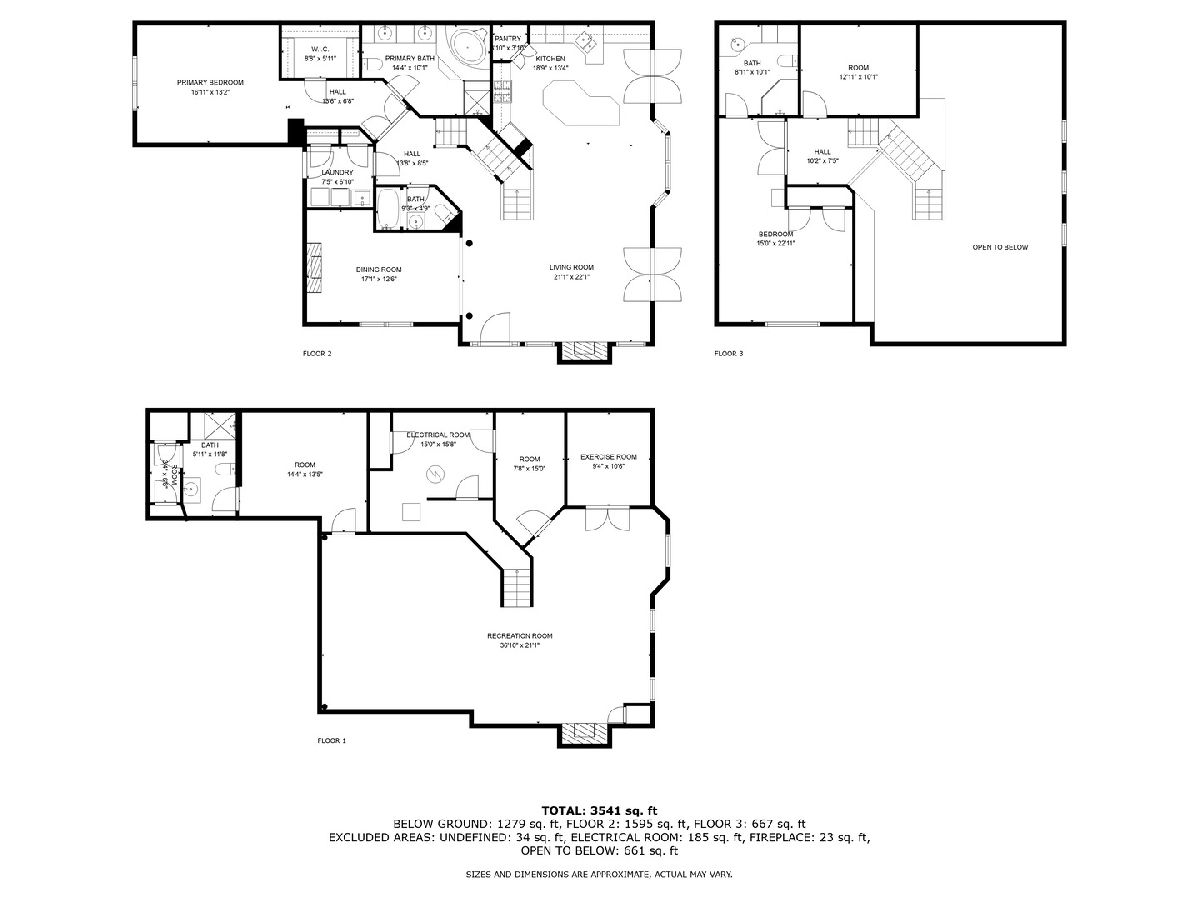
Room Specifics
Total Bedrooms: 4
Bedrooms Above Ground: 3
Bedrooms Below Ground: 1
Dimensions: —
Floor Type: —
Dimensions: —
Floor Type: —
Dimensions: —
Floor Type: —
Full Bathrooms: 4
Bathroom Amenities: Whirlpool,Separate Shower,Double Sink
Bathroom in Basement: 1
Rooms: —
Basement Description: —
Other Specifics
| 2.5 | |
| — | |
| — | |
| — | |
| — | |
| 42X75X42X75 | |
| — | |
| — | |
| — | |
| — | |
| Not in DB | |
| — | |
| — | |
| — | |
| — |
Tax History
| Year | Property Taxes |
|---|---|
| 2025 | $8,930 |
Contact Agent
Nearby Similar Homes
Nearby Sold Comparables
Contact Agent
Listing Provided By
Better Homes & Gardens Real Estate

