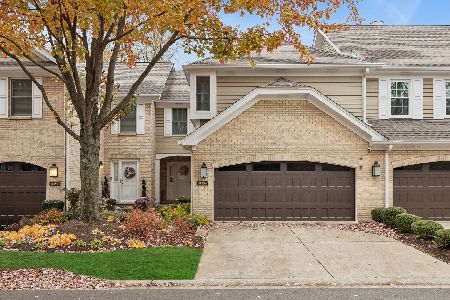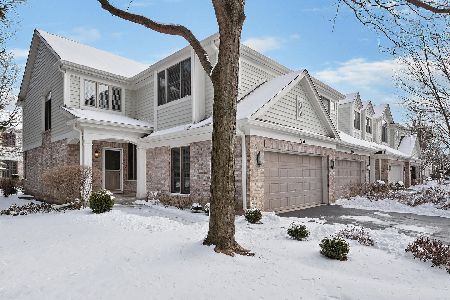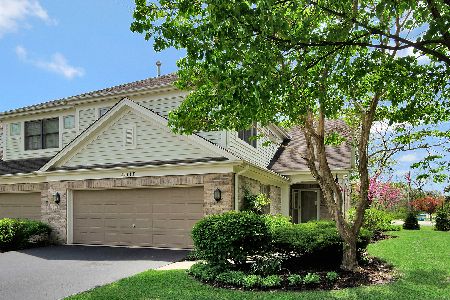11107 Vista Drive, La Grange, Illinois 60525
$410,000
|
Sold
|
|
| Status: | Closed |
| Sqft: | 2,286 |
| Cost/Sqft: | $186 |
| Beds: | 3 |
| Baths: | 4 |
| Year Built: | 1999 |
| Property Taxes: | $8,746 |
| Days On Market: | 2316 |
| Lot Size: | 0,00 |
Description
Vacant Town Home, th largest unit in Fairway Club with 3 true bedrooms and option for a 4th! Relax in this peaceful, low maintenance home, with tons of natural sunlight. Open floor plan with three finished levels, with south facing views. Kitchen is spacious with a Breakfast Bar, newer SS appliances, located between the Family Room and Laundry Room. Expansive Living Room and Dining Room are combined with a Fireplace. Access the brick Patio from Family Room with double sided Fireplace. Spacious Master Suite has large walk-in closet and bathroom. Finished Basement has a full bathroom and Recreation Room that can be used as a 4th Bedroom. Home is in quiet location just west of Edgewood Valley Country Club, but also has easy access to highways. Nearby communities are La Grange, Indian Head Park, Burr Ridge, Willow Springs. Very special and spacious home with good energy...it's easy enjoy maintenance free living. Sit back, relax, it's all taken care of for you!
Property Specifics
| Condos/Townhomes | |
| 2 | |
| — | |
| 1999 | |
| Full | |
| BILTMORE | |
| No | |
| — |
| Cook | |
| Fairway Club | |
| 310 / Monthly | |
| Insurance,Exterior Maintenance,Lawn Care,Snow Removal | |
| Lake Michigan,Public | |
| Public Sewer | |
| 10455130 | |
| 18293020210000 |
Nearby Schools
| NAME: | DISTRICT: | DISTANCE: | |
|---|---|---|---|
|
Grade School
Pleasantdale Elementary School |
107 | — | |
|
Middle School
Pleasantdale Middle School |
107 | Not in DB | |
|
High School
Lyons Twp High School |
204 | Not in DB | |
Property History
| DATE: | EVENT: | PRICE: | SOURCE: |
|---|---|---|---|
| 3 Aug, 2016 | Under contract | $0 | MRED MLS |
| 5 Jul, 2016 | Listed for sale | $0 | MRED MLS |
| 4 Aug, 2020 | Sold | $410,000 | MRED MLS |
| 16 Jun, 2020 | Under contract | $425,000 | MRED MLS |
| — | Last price change | $435,000 | MRED MLS |
| 18 Jul, 2019 | Listed for sale | $435,000 | MRED MLS |
Room Specifics
Total Bedrooms: 3
Bedrooms Above Ground: 3
Bedrooms Below Ground: 0
Dimensions: —
Floor Type: Carpet
Dimensions: —
Floor Type: Carpet
Full Bathrooms: 4
Bathroom Amenities: Whirlpool,Separate Shower,Double Sink
Bathroom in Basement: 1
Rooms: Foyer,Loft,Recreation Room
Basement Description: Finished
Other Specifics
| 2 | |
| — | |
| Asphalt | |
| Patio | |
| Common Grounds | |
| 28X93X28X93 | |
| — | |
| Full | |
| Vaulted/Cathedral Ceilings, Hardwood Floors, First Floor Laundry, Laundry Hook-Up in Unit, Built-in Features, Walk-In Closet(s) | |
| Range, Microwave, Dishwasher, Refrigerator, Washer, Dryer | |
| Not in DB | |
| — | |
| — | |
| — | |
| Double Sided, Gas Log |
Tax History
| Year | Property Taxes |
|---|---|
| 2020 | $8,746 |
Contact Agent
Nearby Similar Homes
Nearby Sold Comparables
Contact Agent
Listing Provided By
Berkshire Hathaway HomeServices Chicago







