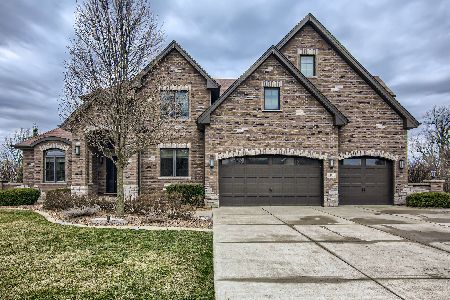11108 Riverside Drive, Frankfort, Illinois 60423
$672,000
|
Sold
|
|
| Status: | Closed |
| Sqft: | 4,000 |
| Cost/Sqft: | $169 |
| Beds: | 4 |
| Baths: | 5 |
| Year Built: | 2013 |
| Property Taxes: | $15,674 |
| Days On Market: | 3661 |
| Lot Size: | 0,35 |
Description
Your search is over: Welcome Home! It's all here for you: low traffic cul-de-sac location in premier, high end neighborhood. Spectacular lot backing to open space park land with 180 degree panoramic views. High end quality construction in this custom built home. Elegant hardwood floors. Exceptional millwork details featuring wide white trim, panel doors, picture and crown moldings. Designer lighting and showcase worthy decor throughout. Breathtaking kitchen is the heart of this fine home: Amish custom cabinets, soft close drawers, granite, walk-in pantry, butler pantry w/bev chiller. Huge laundry room w/exterior door/bench/lockers. Gorgeous, oversized master suite w/15x10 WIC. 2nd bedroom w/en suite. Jack/Jill bath for charming bedrooms 3 & 4. Top of the line finished walk-out basement is done to perfection and includes bath w/steam shower. Deck plus enormous paver patio including built in hot tub perfectly situated for privacy. Grab this rare opportunity: like-new home/1 of a kind lot
Property Specifics
| Single Family | |
| — | |
| — | |
| 2013 | |
| Full,Walkout | |
| — | |
| No | |
| 0.35 |
| Will | |
| — | |
| 0 / Not Applicable | |
| None | |
| Public | |
| Public Sewer | |
| 09131029 | |
| 1909323020220000 |
Nearby Schools
| NAME: | DISTRICT: | DISTANCE: | |
|---|---|---|---|
|
High School
Lincoln-way East High School |
210 | Not in DB | |
Property History
| DATE: | EVENT: | PRICE: | SOURCE: |
|---|---|---|---|
| 4 May, 2016 | Sold | $672,000 | MRED MLS |
| 6 Feb, 2016 | Under contract | $675,000 | MRED MLS |
| 1 Feb, 2016 | Listed for sale | $675,000 | MRED MLS |
| 16 Dec, 2019 | Sold | $620,000 | MRED MLS |
| 19 Nov, 2019 | Under contract | $649,900 | MRED MLS |
| — | Last price change | $689,900 | MRED MLS |
| 22 Oct, 2019 | Listed for sale | $689,900 | MRED MLS |
Room Specifics
Total Bedrooms: 4
Bedrooms Above Ground: 4
Bedrooms Below Ground: 0
Dimensions: —
Floor Type: Carpet
Dimensions: —
Floor Type: Carpet
Dimensions: —
Floor Type: Carpet
Full Bathrooms: 5
Bathroom Amenities: Separate Shower,Steam Shower,Double Sink,Soaking Tub
Bathroom in Basement: 1
Rooms: Bonus Room,Den,Eating Area,Exercise Room,Foyer,Game Room,Great Room,Pantry,Play Room,Storage,Walk In Closet
Basement Description: Finished,Exterior Access
Other Specifics
| 3 | |
| Concrete Perimeter | |
| Concrete | |
| Deck, Hot Tub, Brick Paver Patio | |
| Cul-De-Sac,Nature Preserve Adjacent,Irregular Lot,Landscaped,Park Adjacent | |
| 61.92X130.37X176.94X128.09 | |
| — | |
| Full | |
| Hardwood Floors, First Floor Laundry | |
| Double Oven, Microwave, Dishwasher, Refrigerator, Bar Fridge, Washer, Dryer, Disposal, Stainless Steel Appliance(s), Wine Refrigerator | |
| Not in DB | |
| Sidewalks, Street Lights, Street Paved | |
| — | |
| — | |
| Wood Burning, Gas Log, Gas Starter |
Tax History
| Year | Property Taxes |
|---|---|
| 2016 | $15,674 |
| 2019 | $16,649 |
Contact Agent
Nearby Sold Comparables
Contact Agent
Listing Provided By
RE/MAX 10





