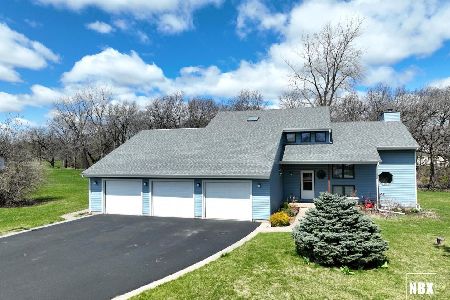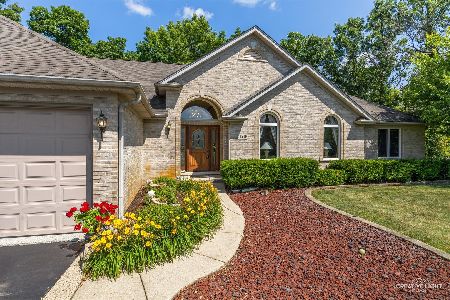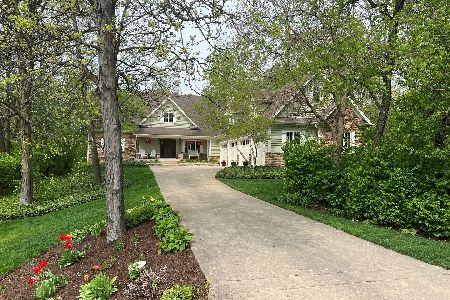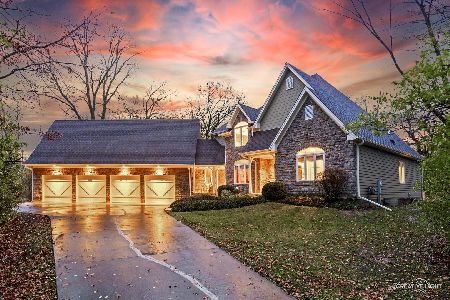11108 Woodwind Lane, Huntley, Illinois 60142
$435,000
|
Sold
|
|
| Status: | Closed |
| Sqft: | 2,847 |
| Cost/Sqft: | $158 |
| Beds: | 4 |
| Baths: | 3 |
| Year Built: | 2000 |
| Property Taxes: | $8,682 |
| Days On Market: | 3606 |
| Lot Size: | 1,01 |
Description
Custom ALL Brick ranch w/ 2x6 construction, on a private wooded acre cul-de-sac lot! Offers Hardwood floors throughout the main living area, 6 Panel Solid Oak Doors, Gourmet kitchen offers 42" Hickory Cabinets, Granite Counters, Subzero refrigerator, Thermador Oven, Bosch Dishwasher, Oversized Island w/ vegetable sink & Built-In Desk, Family Room w/ Floor to Ceiling Brick Fireplace, Dining Room with 12' Ceiling, Custom Trey Ceiling w/ neon lighting and Butler's Pantry, Vaulted 3 Season Room with Cedar Ceiling & Posts and 18' Concrete Base, Master Suite with French Doors, Trey Ceiling, Walk-in Closet, Bath w/ Raised Hickory Vanities, Whirlpool Tub, Separate Shower and Double Door Linen Closet! Plus a Full Open Basement with 9' Ceilings and a wide stairway to the Oversized 4 car garage w/ 11' Ceilings, Service Door, Epoxy Floors, 220 Electrical Service, Radiant Heat in the Basement & Garage, Whole House Fan, Pull Down Stairs to Attic Storage, Central Vac & Paver Patio to enjoy the views!
Property Specifics
| Single Family | |
| — | |
| — | |
| 2000 | |
| — | |
| CUSTOM | |
| No | |
| 1.01 |
| Mc Henry | |
| Hillsboro Cove | |
| 60 / Annual | |
| — | |
| — | |
| — | |
| 09163475 | |
| 1735103004 |
Property History
| DATE: | EVENT: | PRICE: | SOURCE: |
|---|---|---|---|
| 2 Dec, 2016 | Sold | $435,000 | MRED MLS |
| 15 Oct, 2016 | Under contract | $450,000 | MRED MLS |
| — | Last price change | $479,900 | MRED MLS |
| 10 Mar, 2016 | Listed for sale | $479,900 | MRED MLS |
| 24 Aug, 2022 | Sold | $575,000 | MRED MLS |
| 18 Jul, 2022 | Under contract | $585,000 | MRED MLS |
| 18 Jul, 2022 | Listed for sale | $585,000 | MRED MLS |
Room Specifics
Total Bedrooms: 4
Bedrooms Above Ground: 4
Bedrooms Below Ground: 0
Dimensions: —
Floor Type: —
Dimensions: —
Floor Type: —
Dimensions: —
Floor Type: —
Full Bathrooms: 3
Bathroom Amenities: Whirlpool
Bathroom in Basement: 0
Rooms: —
Basement Description: Unfinished,Bathroom Rough-In
Other Specifics
| 4 | |
| — | |
| Concrete | |
| — | |
| — | |
| 125X238X290X324 | |
| — | |
| — | |
| — | |
| — | |
| Not in DB | |
| — | |
| — | |
| — | |
| — |
Tax History
| Year | Property Taxes |
|---|---|
| 2016 | $8,682 |
Contact Agent
Nearby Similar Homes
Nearby Sold Comparables
Contact Agent
Listing Provided By
Century 21 New Heritage - Hampshire









