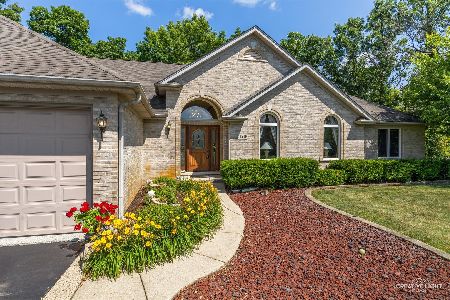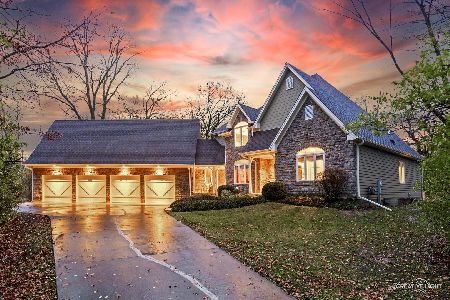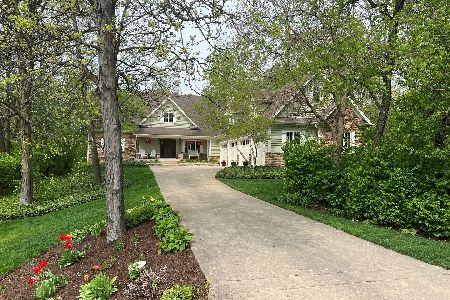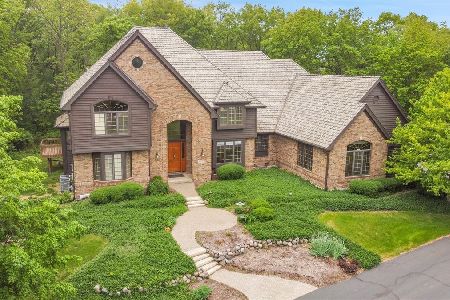15908 Burr Oak Drive, Huntley, Illinois 60142
$430,000
|
Sold
|
|
| Status: | Closed |
| Sqft: | 2,598 |
| Cost/Sqft: | $173 |
| Beds: | 3 |
| Baths: | 2 |
| Year Built: | 1999 |
| Property Taxes: | $8,843 |
| Days On Market: | 2678 |
| Lot Size: | 1,28 |
Description
Best in quality brick, stone & cedar construction with custom details that deliver an exceptional home for the money. Large open foyer welcomes you in to beautiful gleaming hardwood floors, soaring ceilings, skylights & open floor plan. Updated kitchen w/custom cabinetry, crown molding, walk-in pantry, all newer stainless steel appliances. Lots of architectural detail, casement windows, recessed lighting, and built-ins in Family room w/2-story stone fireplace. Formal dining room w/tray ceiling & cove lighting. Formal living room which could also become a great den. Master bedroom suite w/his & hers walk-in closets and luxury bath. Dual raised vanities, corner garden WP tub & separate shower w/new tile. BR's 2 & 3 are spacious w/cedar lined closets. Professionally & meticulously maintained landscaped property offer wooded privacy and peaceful tranquility. Newer HVAC systems, Huge 2500 sq.ft. basement w/rough in bath. Adjacent 1.20 acre wooded lot also available for sale. MLS#09979152
Property Specifics
| Single Family | |
| — | |
| Ranch | |
| 1999 | |
| Full | |
| CUSTOM | |
| No | |
| 1.28 |
| Mc Henry | |
| Hillsboro Cove | |
| 65 / Annual | |
| Other | |
| Private Well | |
| Septic-Private | |
| 10055688 | |
| 1735103003 |
Nearby Schools
| NAME: | DISTRICT: | DISTANCE: | |
|---|---|---|---|
|
High School
Huntley High School |
158 | Not in DB | |
Property History
| DATE: | EVENT: | PRICE: | SOURCE: |
|---|---|---|---|
| 27 Dec, 2018 | Sold | $430,000 | MRED MLS |
| 18 Oct, 2018 | Under contract | $449,000 | MRED MLS |
| — | Last price change | $474,000 | MRED MLS |
| 17 Aug, 2018 | Listed for sale | $474,000 | MRED MLS |
Room Specifics
Total Bedrooms: 3
Bedrooms Above Ground: 3
Bedrooms Below Ground: 0
Dimensions: —
Floor Type: Carpet
Dimensions: —
Floor Type: Carpet
Full Bathrooms: 2
Bathroom Amenities: Separate Shower,Double Sink,Garden Tub
Bathroom in Basement: 0
Rooms: No additional rooms
Basement Description: Unfinished
Other Specifics
| 3 | |
| Concrete Perimeter | |
| Asphalt | |
| Brick Paver Patio | |
| Cul-De-Sac,Wooded | |
| 165X288X250X250 | |
| Unfinished | |
| Full | |
| Vaulted/Cathedral Ceilings, Skylight(s), Hardwood Floors, First Floor Bedroom | |
| Microwave, Dishwasher, Refrigerator, Washer, Dryer, Disposal, Stainless Steel Appliance(s), Cooktop, Built-In Oven | |
| Not in DB | |
| Street Lights, Street Paved | |
| — | |
| — | |
| Gas Log |
Tax History
| Year | Property Taxes |
|---|---|
| 2018 | $8,843 |
Contact Agent
Nearby Similar Homes
Nearby Sold Comparables
Contact Agent
Listing Provided By
RE/MAX Unlimited Northwest








