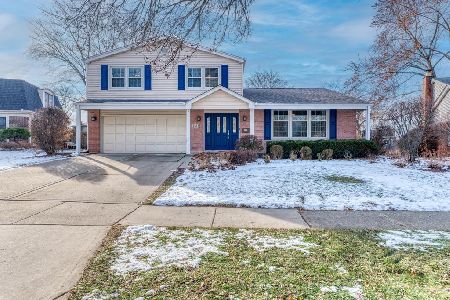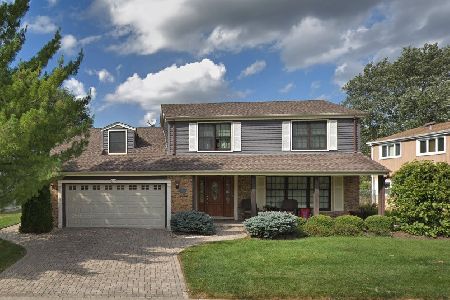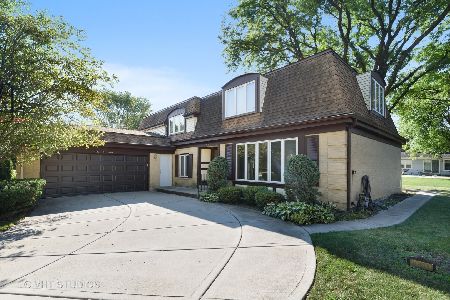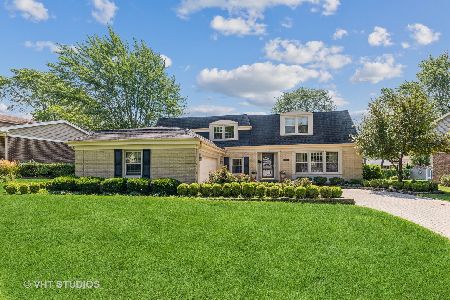1111 Cedar Lane, Arlington Heights, Illinois 60005
$435,000
|
Sold
|
|
| Status: | Closed |
| Sqft: | 1,800 |
| Cost/Sqft: | $233 |
| Beds: | 3 |
| Baths: | 3 |
| Year Built: | 1972 |
| Property Taxes: | $7,135 |
| Days On Market: | 1764 |
| Lot Size: | 0,20 |
Description
Amazing Open floor plan split w/sub home in Arlington Heights. Great layout for entertaining, the home has a separate dining room and a kitchen that leads to the family room with a wood burning fireplace, which leads to an enclosed sunroom and a large fenced in yard. Stainless steel appliances, quartz countertops and a country white skirt sink that faces the yard. Powder room off the attached 2.5 car garage. The Primary bedroom has a full ensuite. Nest thermostat and nest smoke detectors. Lower level has an egress window making it an ideal space to finish and add value. Sump pump and full Overhead sewer. HVAC approx 3 yrs of age.
Property Specifics
| Single Family | |
| — | |
| — | |
| 1972 | |
| — | |
| — | |
| No | |
| 0.2 |
| Cook | |
| — | |
| 0 / Not Applicable | |
| — | |
| — | |
| — | |
| 11040471 | |
| 08093140200000 |
Property History
| DATE: | EVENT: | PRICE: | SOURCE: |
|---|---|---|---|
| 25 May, 2016 | Sold | $292,000 | MRED MLS |
| 26 Feb, 2016 | Under contract | $299,000 | MRED MLS |
| 1 Feb, 2016 | Listed for sale | $299,000 | MRED MLS |
| 19 May, 2021 | Sold | $435,000 | MRED MLS |
| 7 Apr, 2021 | Under contract | $419,000 | MRED MLS |
| 2 Apr, 2021 | Listed for sale | $419,000 | MRED MLS |
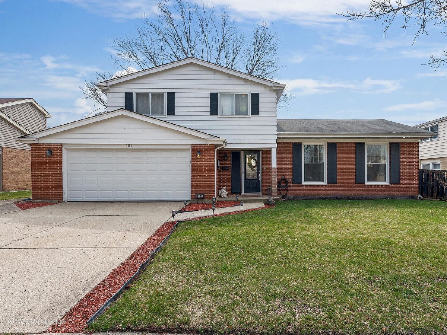
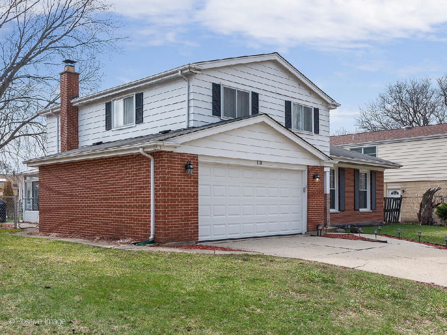
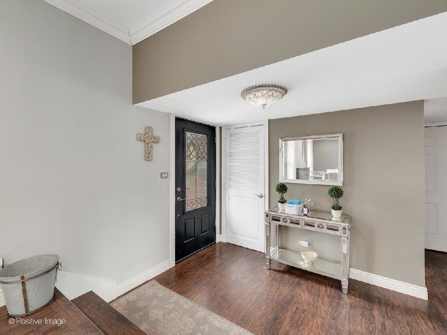
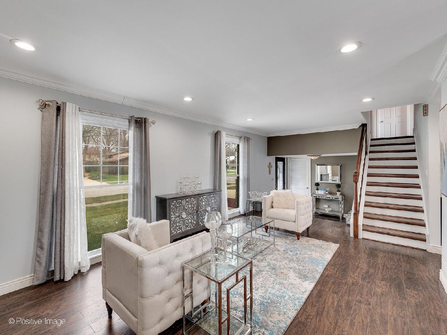
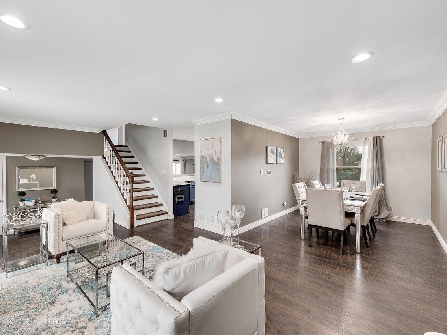
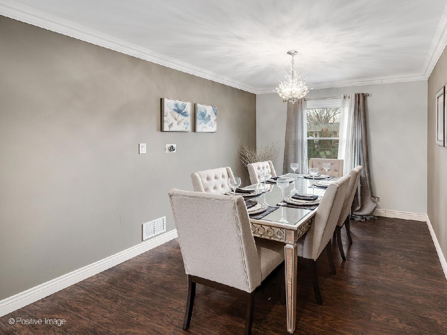
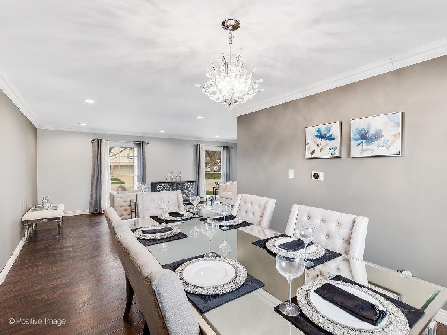
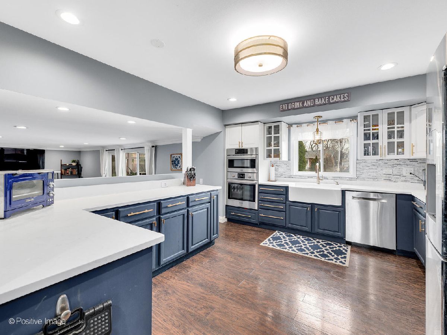
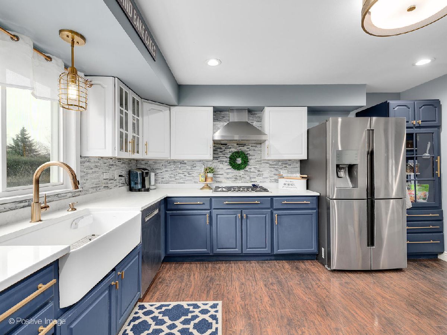
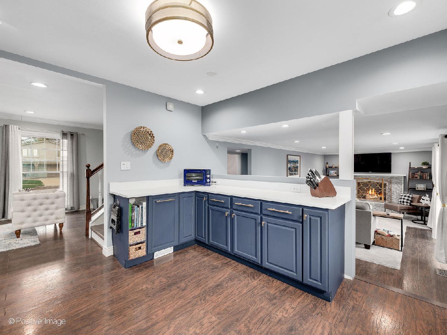
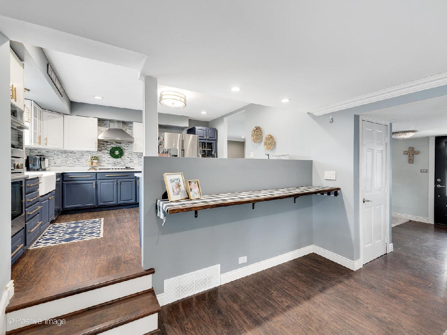
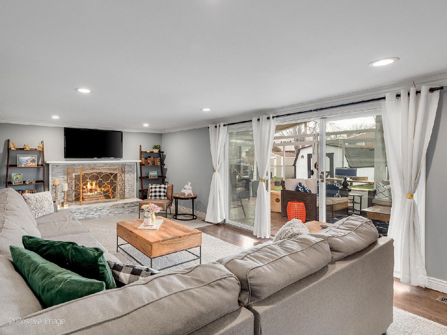
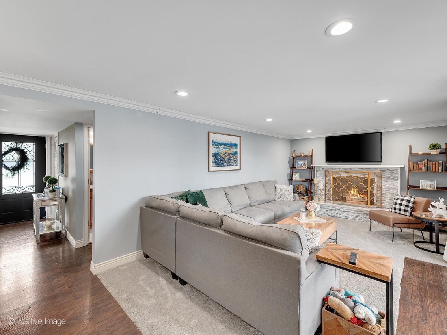
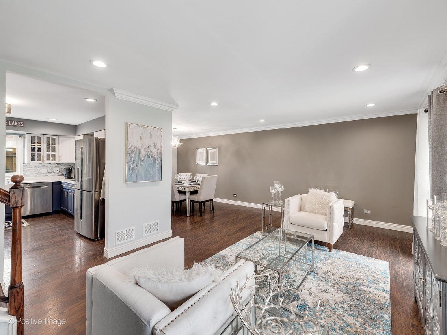
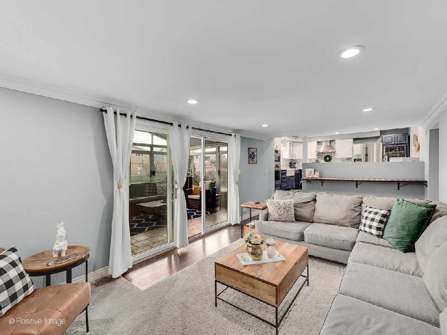
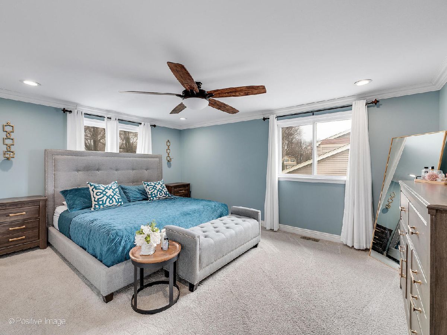
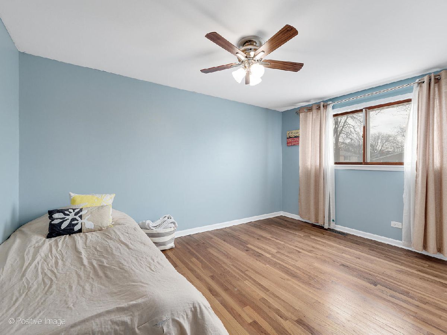
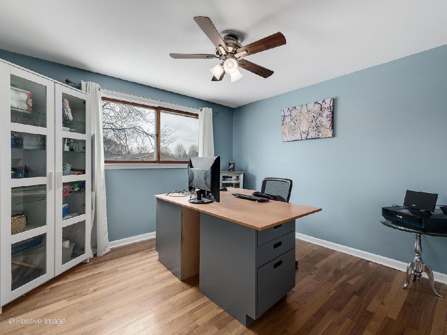
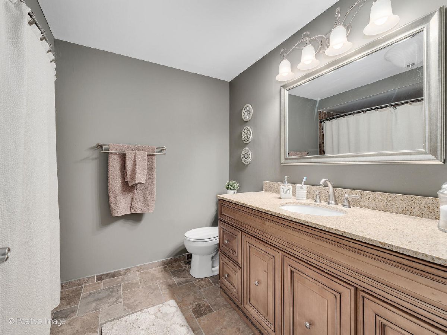
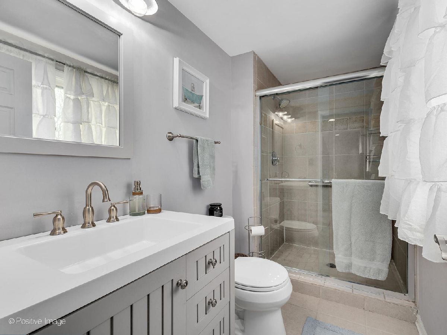
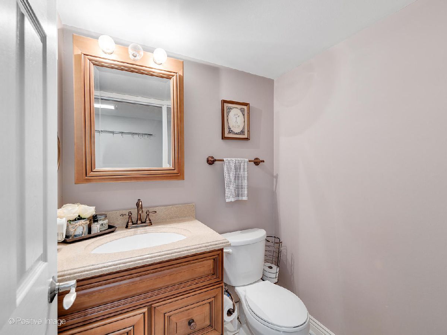
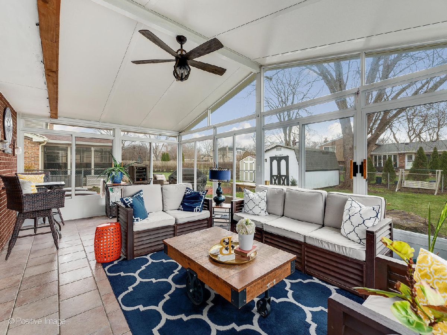
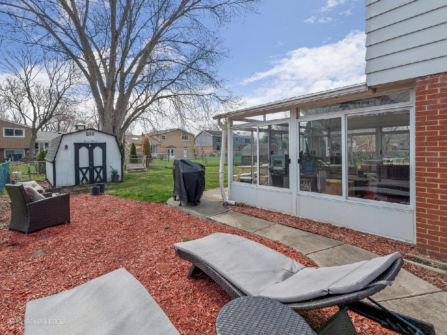
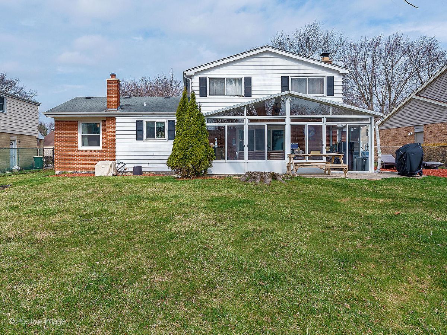
Room Specifics
Total Bedrooms: 3
Bedrooms Above Ground: 3
Bedrooms Below Ground: 0
Dimensions: —
Floor Type: —
Dimensions: —
Floor Type: —
Full Bathrooms: 3
Bathroom Amenities: Soaking Tub
Bathroom in Basement: 0
Rooms: —
Basement Description: —
Other Specifics
| 2 | |
| — | |
| — | |
| — | |
| — | |
| 73X126 | |
| Unfinished | |
| — | |
| — | |
| — | |
| Not in DB | |
| — | |
| — | |
| — | |
| — |
Tax History
| Year | Property Taxes |
|---|---|
| 2016 | $8,137 |
| 2021 | $7,135 |
Contact Agent
Nearby Similar Homes
Nearby Sold Comparables
Contact Agent
Listing Provided By
Sky High Real Estate Inc.



