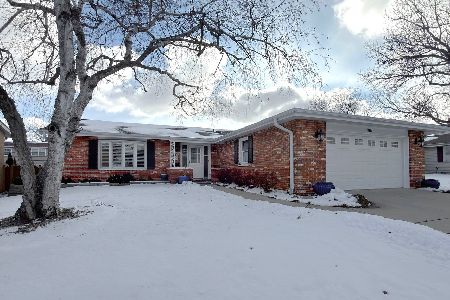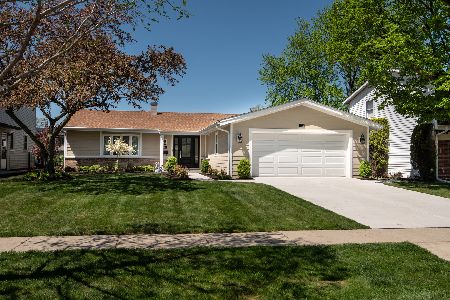1111 Cherrywood Drive, Mount Prospect, Illinois 60056
$429,000
|
Sold
|
|
| Status: | Closed |
| Sqft: | 2,369 |
| Cost/Sqft: | $179 |
| Beds: | 4 |
| Baths: | 3 |
| Year Built: | 1970 |
| Property Taxes: | $4,996 |
| Days On Market: | 1650 |
| Lot Size: | 0,18 |
Description
Impressive 4 bedroom traditional two story home with double french doors from the foyer into the living room. The kitchen is a gourmet cook's dream centered between family room and separate dining room. Entrance to the landscaped back yard is from the family room with gas starter fireplace. The finished basement has a second kitchen and private storage space with built in shelves. The fenced back yard is a haven for relaxing and recharging. The gardens are beautiful around the professionally designed Koi pond as well as separate yard with raised large deck. A shed provides the space for storage. Four large bedrooms upstairs with multiple storage closets. Bedrooms have upgraded Elfa style closet organization systems. The primary suite has a walk in closet and separate updated full bathroom. Nearly 2400 square feet plus finished basement with 2nd kitchen, game room, storage and laundry. Attached 2 car garage. Sold "As Is". Convenient location to shopping at Golf and Busse Roads. Near parks. Lovely covered front porch for both front and back yard relaxing. Pristinely maintained. Note: no sign in front yard.
Property Specifics
| Single Family | |
| — | |
| Traditional | |
| 1970 | |
| Full | |
| — | |
| No | |
| 0.18 |
| Cook | |
| — | |
| — / Not Applicable | |
| None | |
| Lake Michigan | |
| Sewer-Storm | |
| 11160260 | |
| 08152070060000 |
Nearby Schools
| NAME: | DISTRICT: | DISTANCE: | |
|---|---|---|---|
|
Grade School
John Jay Elementary School |
59 | — | |
|
Middle School
Holmes Junior High School |
59 | Not in DB | |
|
High School
Rolling Meadows High School |
214 | Not in DB | |
Property History
| DATE: | EVENT: | PRICE: | SOURCE: |
|---|---|---|---|
| 22 Sep, 2021 | Sold | $429,000 | MRED MLS |
| 9 Aug, 2021 | Under contract | $424,900 | MRED MLS |
| — | Last price change | $449,900 | MRED MLS |
| 29 Jul, 2021 | Listed for sale | $449,900 | MRED MLS |
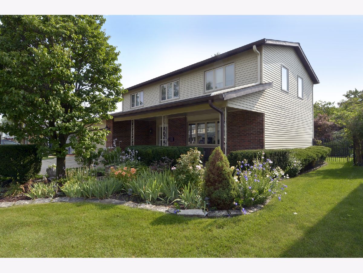
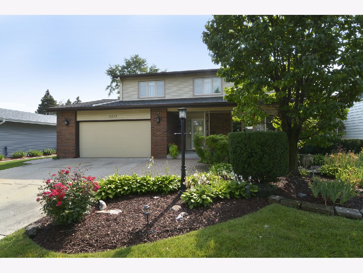
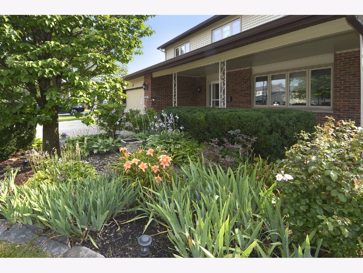
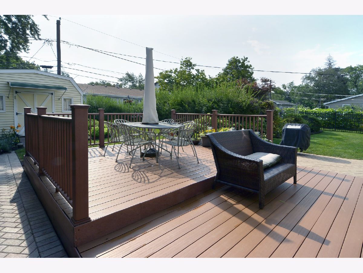
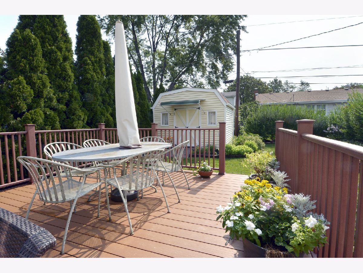
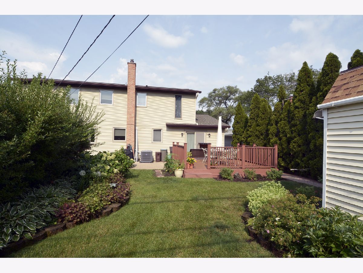
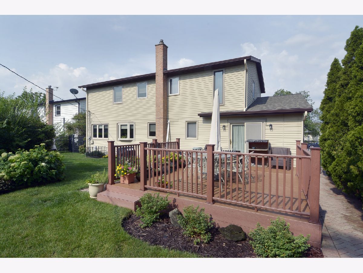
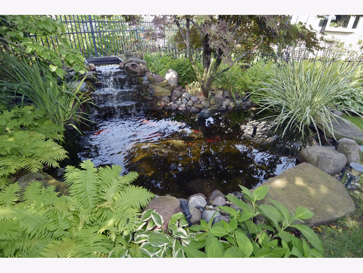
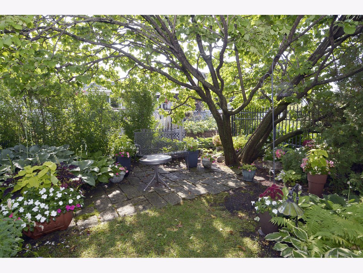
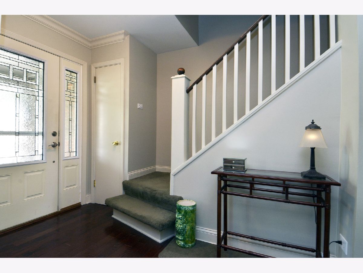
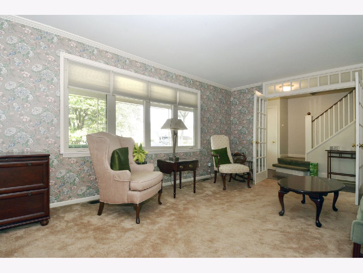
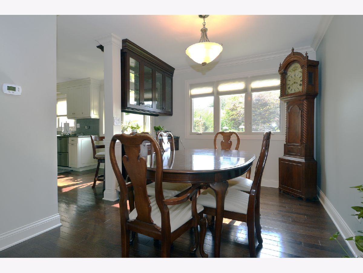
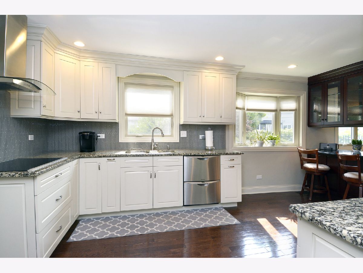
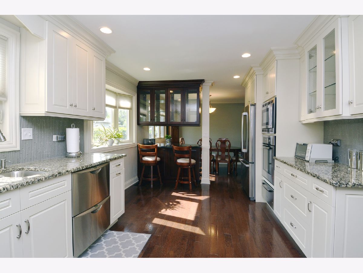
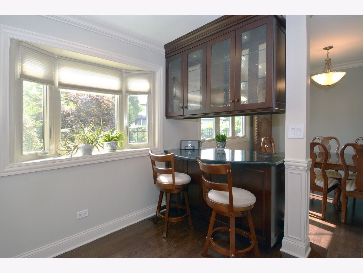
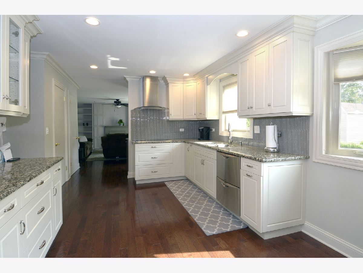
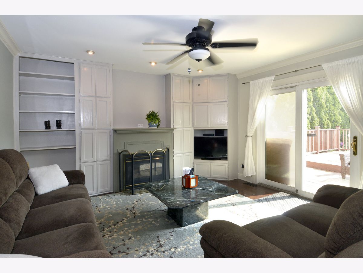
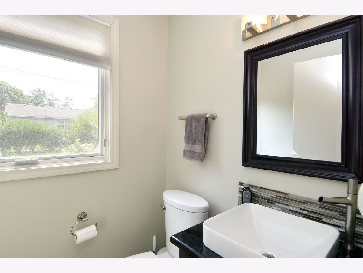
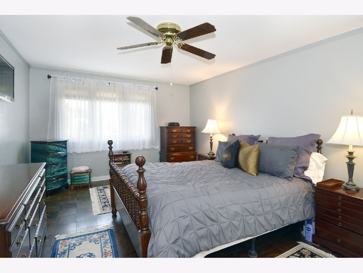
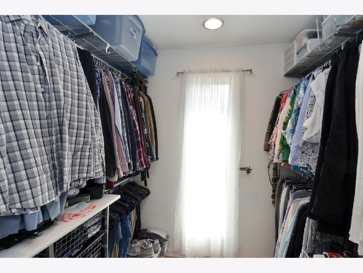
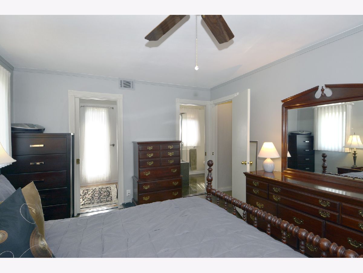
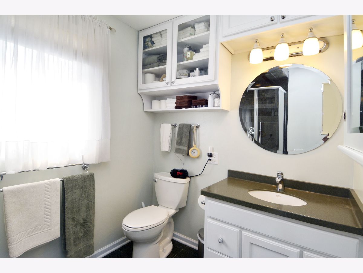
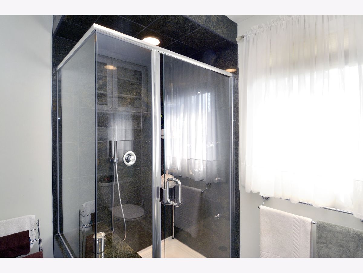
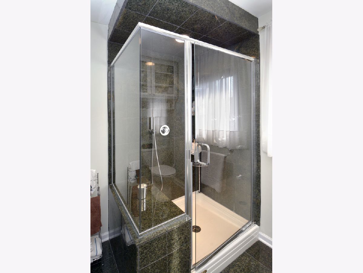
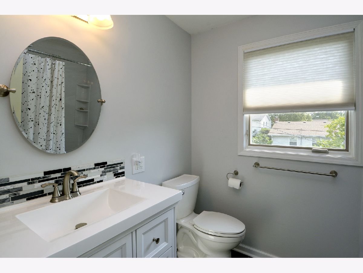
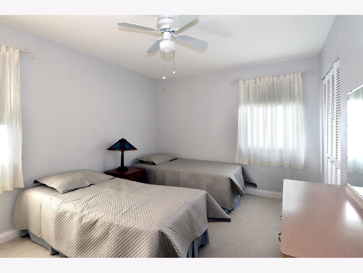
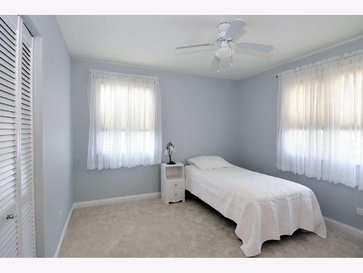
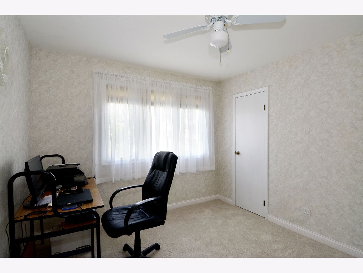
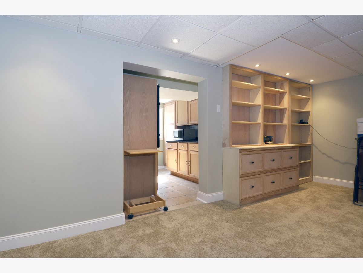
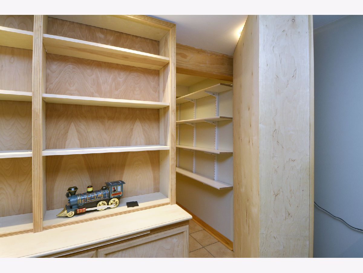
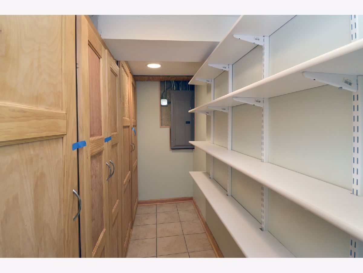
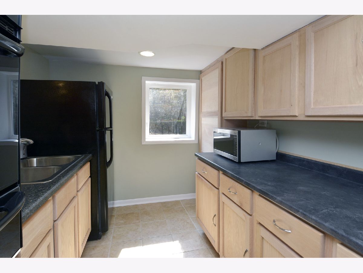
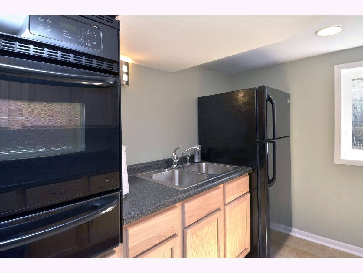
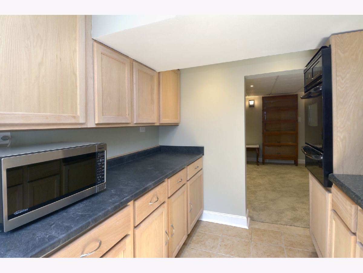
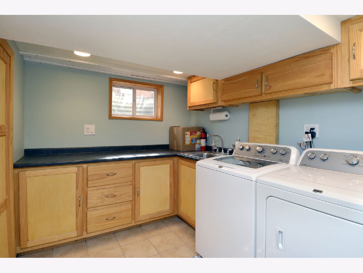
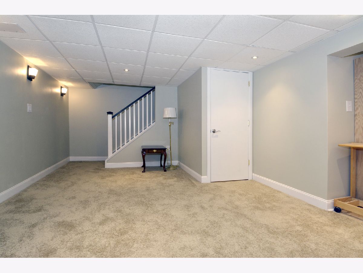
Room Specifics
Total Bedrooms: 4
Bedrooms Above Ground: 4
Bedrooms Below Ground: 0
Dimensions: —
Floor Type: Carpet
Dimensions: —
Floor Type: Carpet
Dimensions: —
Floor Type: —
Full Bathrooms: 3
Bathroom Amenities: Separate Shower
Bathroom in Basement: 0
Rooms: Family Room,Kitchen,Storage,Deck
Basement Description: Finished
Other Specifics
| 2 | |
| — | |
| — | |
| — | |
| — | |
| 65 X 118 | |
| — | |
| Full | |
| Hardwood Floors, Wood Laminate Floors, Walk-In Closet(s), Bookcases, Granite Counters, Separate Dining Room | |
| Double Oven, Microwave, Dishwasher, High End Refrigerator, Washer, Dryer, Disposal, Stainless Steel Appliance(s), Cooktop, Built-In Oven, Range Hood | |
| Not in DB | |
| — | |
| — | |
| — | |
| — |
Tax History
| Year | Property Taxes |
|---|---|
| 2021 | $4,996 |
Contact Agent
Nearby Similar Homes
Nearby Sold Comparables
Contact Agent
Listing Provided By
Keller WIlliams ONEChicago



