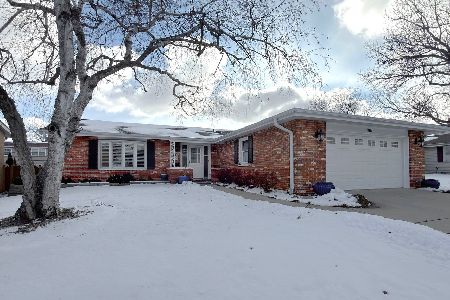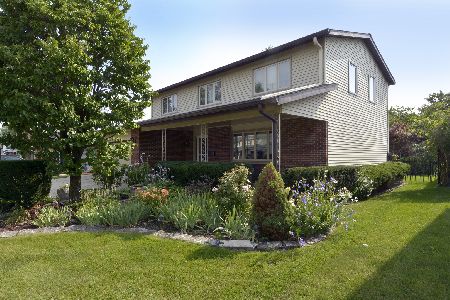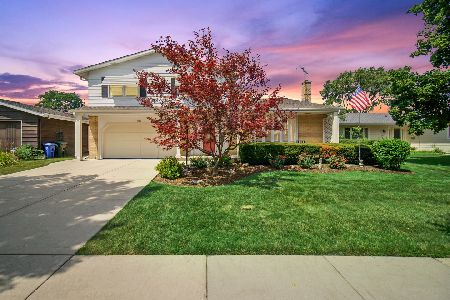1113 Cherrywood Drive, Mount Prospect, Illinois 60056
$315,000
|
Sold
|
|
| Status: | Closed |
| Sqft: | 1,329 |
| Cost/Sqft: | $244 |
| Beds: | 4 |
| Baths: | 2 |
| Year Built: | 1972 |
| Property Taxes: | $4,962 |
| Days On Market: | 2458 |
| Lot Size: | 0,18 |
Description
Beautifully Updated Home! with a Walk-Out Basement! Remodeled Kitchen with 42" Cabinets, Granite Countertops, Ceramic Tile Flooring. Seller Created an Open Floor Plan to Dining Room & Created a Breakfast Bar that Seats Five. Sliders in the Kitchen Open to a Lovely Deck! Remodeled Hall Bathroom with Double Sinks & Granite plus Whirlpool Tub. 2nd Bathroom Also Updated with a Step In Shower. Large Spacious Family Room in the Lower Level with Sliders That Open to a Large Patio! 4th Bedroom was added to the Lower Level Where 2nd Bathroom is. All Windows Replaced approx. 9-10 yrs ago. Roof approx. 12rs, Fenced Yard with Stunning Garden's, Flowers & Berries (See Summer Pictures in Bloom) A Large Shed Is Two Sided with One Side Being Insulated Perfect to Turn into a Play House for Kids (or a She Shed). The Front Yard Has Gorgeous Snowball Hydrangea Bushes Giving the Home Extra Curb Appeal!
Property Specifics
| Single Family | |
| — | |
| — | |
| 1972 | |
| Full,Walkout | |
| — | |
| No | |
| 0.18 |
| Cook | |
| — | |
| 0 / Not Applicable | |
| None | |
| Public | |
| Public Sewer | |
| 10377829 | |
| 08152070070000 |
Nearby Schools
| NAME: | DISTRICT: | DISTANCE: | |
|---|---|---|---|
|
Grade School
John Jay Elementary School |
59 | — | |
|
Middle School
Holmes Junior High School |
59 | Not in DB | |
|
High School
Rolling Meadows High School |
214 | Not in DB | |
Property History
| DATE: | EVENT: | PRICE: | SOURCE: |
|---|---|---|---|
| 17 Jul, 2019 | Sold | $315,000 | MRED MLS |
| 29 May, 2019 | Under contract | $324,000 | MRED MLS |
| 13 May, 2019 | Listed for sale | $324,000 | MRED MLS |
Room Specifics
Total Bedrooms: 4
Bedrooms Above Ground: 4
Bedrooms Below Ground: 0
Dimensions: —
Floor Type: Parquet
Dimensions: —
Floor Type: Parquet
Dimensions: —
Floor Type: Parquet
Full Bathrooms: 2
Bathroom Amenities: Whirlpool,Double Sink
Bathroom in Basement: 1
Rooms: No additional rooms
Basement Description: Finished,Crawl
Other Specifics
| 2 | |
| — | |
| Concrete | |
| Deck, Patio | |
| Fenced Yard | |
| 62X118 | |
| — | |
| None | |
| Hardwood Floors | |
| Range, Microwave, Dishwasher, Washer, Dryer, Disposal | |
| Not in DB | |
| Sidewalks | |
| — | |
| — | |
| — |
Tax History
| Year | Property Taxes |
|---|---|
| 2019 | $4,962 |
Contact Agent
Nearby Similar Homes
Nearby Sold Comparables
Contact Agent
Listing Provided By
@properties











