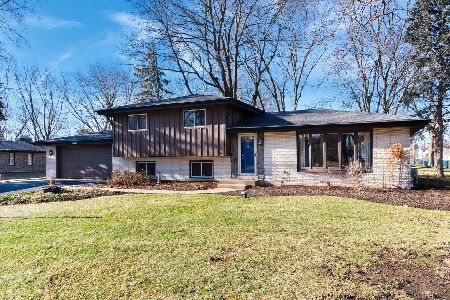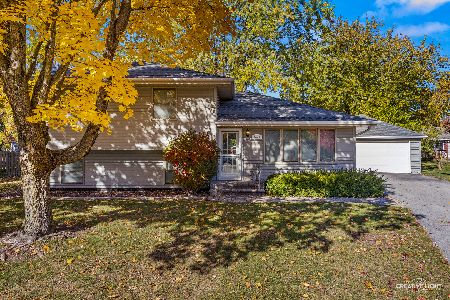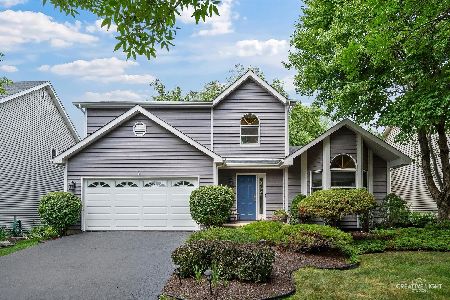1111 Daisy Lane, Naperville, Illinois 60564
$370,000
|
Sold
|
|
| Status: | Closed |
| Sqft: | 2,377 |
| Cost/Sqft: | $158 |
| Beds: | 4 |
| Baths: | 3 |
| Year Built: | 1985 |
| Property Taxes: | $7,822 |
| Days On Market: | 3512 |
| Lot Size: | 0,48 |
Description
Move Right In to This Fabulous Brook Crossing 4 Bedroom, 2.5 Baths Home Located on a Cul De Sac! Perfect Home for Living & Entertaining! Amazing Gourmet Kitchen Updated in 2013! New Cabinets, Granite Countertops, Glass Back Splash, Sink/Faucet, Dishwasher, High End Stove, Porcelain Floors! Large Master Suite with New Luxury Bath! Generous Room Sizes and Closet Space. Hardwood Floors in most rooms! 1st Floor Laundry. Basement Features a Large Finished Recreation Room Plus a Great Workshop/Storage Area! Enjoy your Summer Swimming in the Large In Ground Pool or Relaxing in the Built In Hot Tub! One of the Largest Lots in the subdivision, Almost 1/2 Acre of Incredible Park Like Landscaped Fenced Grounds! Custom Paver Patio that is Perfect for Entertaining Outside! Awarding Winning Schools! Walk to Clow Elementary & Gregory Middle Schools. Highly sought after Neuqua Valley High School is nearby! Convenient Location Near Schools, Parks, Shopping, & Restaurants! Call This Home Today!
Property Specifics
| Single Family | |
| — | |
| — | |
| 1985 | |
| Full | |
| — | |
| No | |
| 0.48 |
| Will | |
| — | |
| 0 / Not Applicable | |
| None | |
| Public | |
| Public Sewer | |
| 09252213 | |
| 0701024110070000 |
Nearby Schools
| NAME: | DISTRICT: | DISTANCE: | |
|---|---|---|---|
|
Grade School
Clow Elementary School |
204 | — | |
|
Middle School
Gregory Middle School |
204 | Not in DB | |
|
High School
Neuqua Valley High School |
204 | Not in DB | |
Property History
| DATE: | EVENT: | PRICE: | SOURCE: |
|---|---|---|---|
| 22 Jul, 2016 | Sold | $370,000 | MRED MLS |
| 20 Jun, 2016 | Under contract | $374,900 | MRED MLS |
| — | Last price change | $379,900 | MRED MLS |
| 9 Jun, 2016 | Listed for sale | $379,900 | MRED MLS |
Room Specifics
Total Bedrooms: 4
Bedrooms Above Ground: 4
Bedrooms Below Ground: 0
Dimensions: —
Floor Type: Hardwood
Dimensions: —
Floor Type: Hardwood
Dimensions: —
Floor Type: Hardwood
Full Bathrooms: 3
Bathroom Amenities: —
Bathroom in Basement: 0
Rooms: Eating Area,Exercise Room,Recreation Room,Storage,Workshop
Basement Description: Partially Finished
Other Specifics
| 2 | |
| Concrete Perimeter | |
| Asphalt | |
| Patio, Hot Tub, Brick Paver Patio, In Ground Pool, Storms/Screens | |
| Common Grounds,Corner Lot,Cul-De-Sac,Fenced Yard,Irregular Lot | |
| 44'X182'172'X224' | |
| — | |
| Full | |
| Vaulted/Cathedral Ceilings, Skylight(s), Hardwood Floors, Wood Laminate Floors, First Floor Laundry | |
| Range, Microwave, Dishwasher, Refrigerator, Stainless Steel Appliance(s) | |
| Not in DB | |
| Sidewalks, Street Lights, Street Paved | |
| — | |
| — | |
| Wood Burning, Gas Starter |
Tax History
| Year | Property Taxes |
|---|---|
| 2016 | $7,822 |
Contact Agent
Nearby Similar Homes
Nearby Sold Comparables
Contact Agent
Listing Provided By
Coldwell Banker Residential








