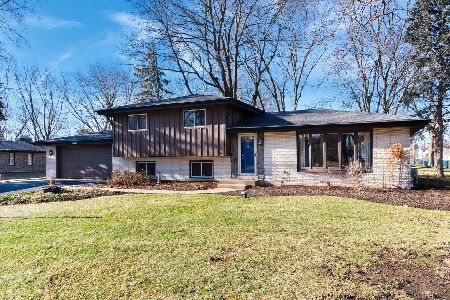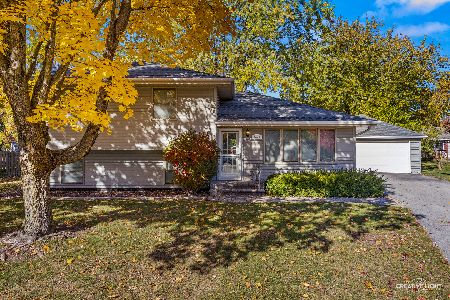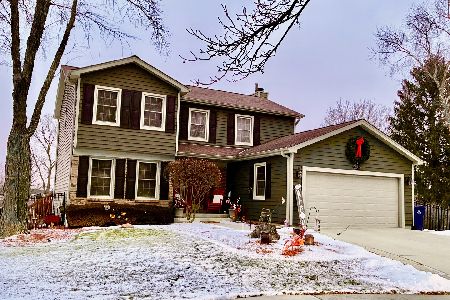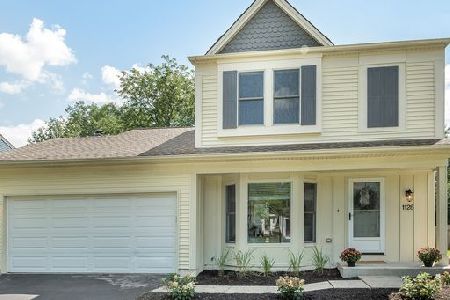1129 Gateshead Drive, Naperville, Illinois 60564
$350,000
|
Sold
|
|
| Status: | Closed |
| Sqft: | 2,460 |
| Cost/Sqft: | $144 |
| Beds: | 4 |
| Baths: | 3 |
| Year Built: | 1983 |
| Property Taxes: | $6,994 |
| Days On Market: | 3568 |
| Lot Size: | 0,15 |
Description
Sensational NEWLY UPDATED home attending award winning Neuqua Valley HS! Fabulous location! Home addition added in 2005 expands this home beautifully. Updated kitchen with sparkling granite, breakfast bar with wine rack & newer stainless steel appliances. Stunning newly refinished hardwood floors throughout entire home along with new carpet in the living room. Freshly painted in soothing grays w/ crisp white trim. Open concept family room with wood burning fireplace featuring an antiqued black mantel. Upstairs there is a unique large family/bonus room in between the 4 bedrooms. The master suite is a relaxing retreat w/ a large walk in closet, oversized steam shower, jetted tub and his & her vanities. Partial finished basement. Outside enjoy a little slice of heaven with a paver patio,pergola, recessed out ground heated pool and fenced in yard. Walk to Clow Elementary School ,Gregory Middle School & Just For Kids Preschool! Close to all of the amazing restaurants, & train stations.
Property Specifics
| Single Family | |
| — | |
| Other | |
| 1983 | |
| Partial | |
| — | |
| No | |
| 0.15 |
| Will | |
| Brook Crossing | |
| 0 / Not Applicable | |
| None | |
| Lake Michigan,Public | |
| Public Sewer | |
| 09193528 | |
| 0701024010350000 |
Nearby Schools
| NAME: | DISTRICT: | DISTANCE: | |
|---|---|---|---|
|
Grade School
Clow Elementary School |
204 | — | |
|
Middle School
Gregory Middle School |
204 | Not in DB | |
|
High School
Neuqua Valley High School |
204 | Not in DB | |
Property History
| DATE: | EVENT: | PRICE: | SOURCE: |
|---|---|---|---|
| 20 Dec, 2007 | Sold | $310,000 | MRED MLS |
| 5 Nov, 2007 | Under contract | $319,500 | MRED MLS |
| — | Last price change | $324,000 | MRED MLS |
| 18 Aug, 2007 | Listed for sale | $324,000 | MRED MLS |
| 23 Jun, 2016 | Sold | $350,000 | MRED MLS |
| 24 Apr, 2016 | Under contract | $354,900 | MRED MLS |
| 13 Apr, 2016 | Listed for sale | $354,900 | MRED MLS |
Room Specifics
Total Bedrooms: 4
Bedrooms Above Ground: 4
Bedrooms Below Ground: 0
Dimensions: —
Floor Type: Hardwood
Dimensions: —
Floor Type: Hardwood
Dimensions: —
Floor Type: Hardwood
Full Bathrooms: 3
Bathroom Amenities: Whirlpool,Separate Shower,Steam Shower,Double Sink
Bathroom in Basement: 0
Rooms: Bonus Room,Foyer,Recreation Room,Walk In Closet
Basement Description: Finished
Other Specifics
| 2 | |
| Concrete Perimeter | |
| Asphalt | |
| Brick Paver Patio, Storms/Screens | |
| Fenced Yard | |
| 61'X95'X109'X62' | |
| Unfinished | |
| Full | |
| Sauna/Steam Room, Hot Tub, Hardwood Floors, First Floor Laundry | |
| Range, Microwave, Dishwasher, Washer, Dryer, Disposal, Stainless Steel Appliance(s) | |
| Not in DB | |
| Sidewalks, Street Lights | |
| — | |
| — | |
| Wood Burning, Gas Starter |
Tax History
| Year | Property Taxes |
|---|---|
| 2007 | $5,257 |
| 2016 | $6,994 |
Contact Agent
Nearby Similar Homes
Nearby Sold Comparables
Contact Agent
Listing Provided By
Baird & Warner










