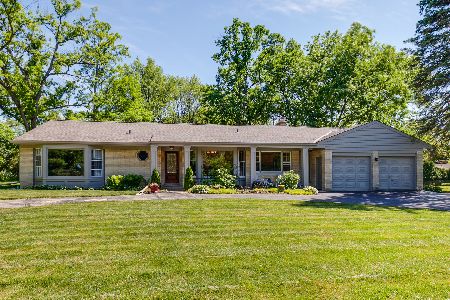1111 Estate Lane, Lake Forest, Illinois 60045
$537,000
|
Sold
|
|
| Status: | Closed |
| Sqft: | 2,663 |
| Cost/Sqft: | $223 |
| Beds: | 3 |
| Baths: | 3 |
| Year Built: | 1954 |
| Property Taxes: | $11,181 |
| Days On Market: | 3654 |
| Lot Size: | 0,77 |
Description
'Aspen Feel' Updated and Expanded Sun-filled Brick Ranch on over 3/4 Acre! Three Bedrooms, Three Bath, Hardwood Floors, Vaulted Cathedral Ceilings, Can lighting, Floor to Ceiling Windows, Two Fireplaces! Large Eat- In Cook's Kitchen boasts high end stainless steel appliances (Viking double oven, Sub-Zero refrigerator, Miele dishwasher), granite countertops, custom Birchwood cabinets, two pantries! Retreat to First floor Master Suite with Skylights, large Walk in closet, Master Bath with separate Steam shower and luxurious whirlpool tub. House has so many extras - Cedar closet. Jack and Jill bathroom. Honeywell air filter system. Zoned heating/ac system. Ample Storage Space with double closets in bedrooms. Security System. Celebrate the outdoors on bluestone patio with firepit and built in planters. Outdoor shed. Fenced yard. A Must See!
Property Specifics
| Single Family | |
| — | |
| Ranch | |
| 1954 | |
| Partial | |
| — | |
| No | |
| 0.77 |
| Lake | |
| Arcady | |
| 0 / Not Applicable | |
| None | |
| Public | |
| Public Sewer | |
| 09123562 | |
| 16071080010000 |
Nearby Schools
| NAME: | DISTRICT: | DISTANCE: | |
|---|---|---|---|
|
Grade School
Everett Elementary School |
67 | — | |
|
Middle School
Deer Path Middle School |
67 | Not in DB | |
|
High School
Lake Forest High School |
115 | Not in DB | |
Property History
| DATE: | EVENT: | PRICE: | SOURCE: |
|---|---|---|---|
| 3 Oct, 2016 | Sold | $537,000 | MRED MLS |
| 26 Jul, 2016 | Under contract | $595,000 | MRED MLS |
| — | Last price change | $610,000 | MRED MLS |
| 25 Jan, 2016 | Listed for sale | $610,000 | MRED MLS |
Room Specifics
Total Bedrooms: 3
Bedrooms Above Ground: 3
Bedrooms Below Ground: 0
Dimensions: —
Floor Type: Hardwood
Dimensions: —
Floor Type: Hardwood
Full Bathrooms: 3
Bathroom Amenities: Whirlpool,Separate Shower,Steam Shower
Bathroom in Basement: 0
Rooms: Eating Area,Foyer,Study,Walk In Closet
Basement Description: Partially Finished,Crawl
Other Specifics
| 2 | |
| — | |
| Asphalt | |
| Patio, Porch, Storms/Screens | |
| Corner Lot | |
| 138X198X134X143X88 | |
| Unfinished | |
| Full | |
| Vaulted/Cathedral Ceilings, Skylight(s), Bar-Dry, Hardwood Floors, First Floor Bedroom, First Floor Full Bath | |
| Range, Dishwasher, Refrigerator, Washer, Dryer, Disposal, Stainless Steel Appliance(s) | |
| Not in DB | |
| Street Paved | |
| — | |
| — | |
| Wood Burning, Gas Starter |
Tax History
| Year | Property Taxes |
|---|---|
| 2016 | $11,181 |
Contact Agent
Nearby Similar Homes
Nearby Sold Comparables
Contact Agent
Listing Provided By
Coldwell Banker Residential










