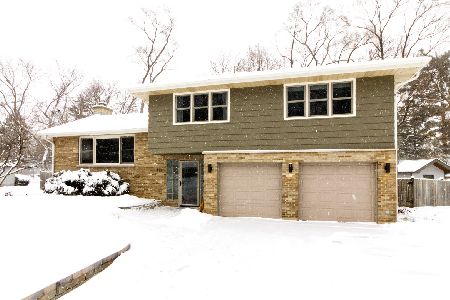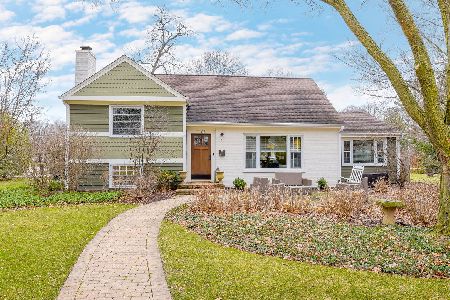1111 Golf Lane, Wheaton, Illinois 60189
$406,500
|
Sold
|
|
| Status: | Closed |
| Sqft: | 1,485 |
| Cost/Sqft: | $286 |
| Beds: | 3 |
| Baths: | 3 |
| Year Built: | 1959 |
| Property Taxes: | $8,089 |
| Days On Market: | 2482 |
| Lot Size: | 0,34 |
Description
Ready to move into...All has been updated recently! Great opportunity! Perfect family home and neighborhood. Open floor plan. Gorgeous remodeled Kitchen with semi-custom cabinets, granite counters, subway tile backsplash, stainless steel appliances, breakfast bar/peninsula, and new hardwood flooring installed in Kitchen and newly opened up Dining room all in 2011. Both full bathrooms were completely redone in 2010 and 2011. Master bath has a double shower with built in seat. Hallway bath has a deep soaker tub. Roof - new tear off in 2018. Most windows new in 2005, New air conditioning and furnace - 2015, New front door and new back door- 2007, new water heater - 2013, carpeting in lower level family room - 2013. Hardwood throughout 2nd level- hardwood in 3rd level hallway. Fenced lot. Right in the heart of everything walk to train, town, elementary school and middle school. So much has been done - shows beautifully
Property Specifics
| Single Family | |
| — | |
| — | |
| 1959 | |
| None | |
| — | |
| No | |
| 0.34 |
| Du Page | |
| — | |
| 0 / Not Applicable | |
| None | |
| Lake Michigan | |
| Public Sewer | |
| 10345711 | |
| 0520221004 |
Nearby Schools
| NAME: | DISTRICT: | DISTANCE: | |
|---|---|---|---|
|
Grade School
Whittier Elementary School |
200 | — | |
|
Middle School
Edison Middle School |
200 | Not in DB | |
|
High School
Wheaton Warrenville South H S |
200 | Not in DB | |
Property History
| DATE: | EVENT: | PRICE: | SOURCE: |
|---|---|---|---|
| 15 Jul, 2019 | Sold | $406,500 | MRED MLS |
| 14 May, 2019 | Under contract | $424,900 | MRED MLS |
| 16 Apr, 2019 | Listed for sale | $424,900 | MRED MLS |
| 23 Mar, 2022 | Sold | $485,000 | MRED MLS |
| 4 Feb, 2022 | Under contract | $474,900 | MRED MLS |
| 2 Feb, 2022 | Listed for sale | $474,900 | MRED MLS |
Room Specifics
Total Bedrooms: 3
Bedrooms Above Ground: 3
Bedrooms Below Ground: 0
Dimensions: —
Floor Type: Carpet
Dimensions: —
Floor Type: Carpet
Full Bathrooms: 3
Bathroom Amenities: —
Bathroom in Basement: 0
Rooms: Foyer,Den
Basement Description: None
Other Specifics
| 2 | |
| Concrete Perimeter | |
| Asphalt | |
| Patio | |
| — | |
| 103X126X122X148 | |
| — | |
| Full | |
| Hardwood Floors | |
| Range, Microwave, Dishwasher, Refrigerator, Disposal | |
| Not in DB | |
| — | |
| — | |
| — | |
| — |
Tax History
| Year | Property Taxes |
|---|---|
| 2019 | $8,089 |
| 2022 | $8,846 |
Contact Agent
Nearby Similar Homes
Nearby Sold Comparables
Contact Agent
Listing Provided By
RE/MAX Suburban










