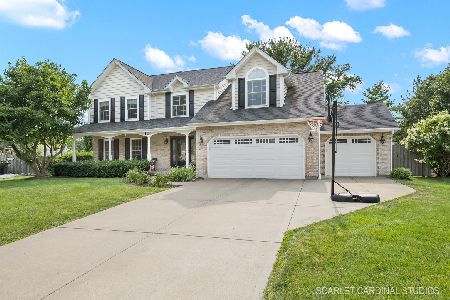1111 Homer Court, Naperville, Illinois 60540
$525,000
|
Sold
|
|
| Status: | Closed |
| Sqft: | 2,725 |
| Cost/Sqft: | $194 |
| Beds: | 4 |
| Baths: | 3 |
| Year Built: | 1993 |
| Property Taxes: | $9,263 |
| Days On Market: | 2482 |
| Lot Size: | 0,32 |
Description
The front porch welcomes you to this warm, inviting & beautifully updated home. Located on a Cul-de Sac w/ fully fenced (2018) yard w/large deck (refinished 2019). Painted in modern colors w/white trim, doors & wainscoting. Dark hardwood floors (2017) on 1st floor. Kitchen w/eating area is open to family room & has, granite counters, island w/seating, large pantry, pendant lighting, all SS appliances, including double oven. Light & bright family room w/vaulted ceiling, floor to ceiling fireplace w/custom mantel & custom book shelves in nook. Loft w/iron rod railing & built-in bench w/storage. Upstairs is Master Bedroom & 3 large additional bedrooms. Master bedroom is en-suite. Spa-like master bathroom w/dual sink vanity & glassed in soaking tub & walk-in shower. Basement has a huge rec room & office (or 5th bedroom. Shed (2015) 2 water heaters (2018) A/C (2014), All 3 bathrooms (2015) Roof (2014) refinished deck (2019), 3rd garage (2018). Close to DT Naperville
Property Specifics
| Single Family | |
| — | |
| Traditional | |
| 1993 | |
| Full | |
| — | |
| No | |
| 0.32 |
| Du Page | |
| — | |
| 0 / Not Applicable | |
| None | |
| Lake Michigan,Public | |
| Public Sewer | |
| 10346338 | |
| 0726110025 |
Nearby Schools
| NAME: | DISTRICT: | DISTANCE: | |
|---|---|---|---|
|
Grade School
May Watts Elementary School |
204 | — | |
|
Middle School
Hill Middle School |
204 | Not in DB | |
|
High School
Metea Valley High School |
204 | Not in DB | |
Property History
| DATE: | EVENT: | PRICE: | SOURCE: |
|---|---|---|---|
| 28 Jun, 2019 | Sold | $525,000 | MRED MLS |
| 24 Apr, 2019 | Under contract | $529,900 | MRED MLS |
| 16 Apr, 2019 | Listed for sale | $529,900 | MRED MLS |
| 29 Aug, 2024 | Sold | $811,000 | MRED MLS |
| 27 Jul, 2024 | Under contract | $800,000 | MRED MLS |
| 25 Jul, 2024 | Listed for sale | $800,000 | MRED MLS |
Room Specifics
Total Bedrooms: 4
Bedrooms Above Ground: 4
Bedrooms Below Ground: 0
Dimensions: —
Floor Type: Carpet
Dimensions: —
Floor Type: Carpet
Dimensions: —
Floor Type: Carpet
Full Bathrooms: 3
Bathroom Amenities: Separate Shower,Double Sink
Bathroom in Basement: 0
Rooms: Office,Loft,Recreation Room
Basement Description: Finished
Other Specifics
| 3 | |
| Concrete Perimeter | |
| Concrete | |
| Deck, Porch, Storms/Screens | |
| Cul-De-Sac,Fenced Yard,Landscaped | |
| 161X113X43X26X169 | |
| Full | |
| Full | |
| Vaulted/Cathedral Ceilings, Skylight(s), Hardwood Floors, First Floor Laundry, Built-in Features, Walk-In Closet(s) | |
| Range, Microwave, Dishwasher, Refrigerator, Washer, Dryer, Disposal, Stainless Steel Appliance(s) | |
| Not in DB | |
| Sidewalks, Street Lights, Street Paved | |
| — | |
| — | |
| Gas Log |
Tax History
| Year | Property Taxes |
|---|---|
| 2019 | $9,263 |
| 2024 | $10,893 |
Contact Agent
Nearby Similar Homes
Nearby Sold Comparables
Contact Agent
Listing Provided By
Baird & Warner




