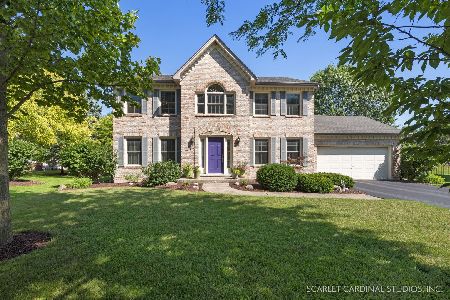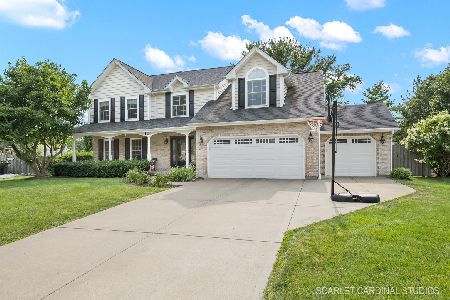1116 Homer Court, Naperville, Illinois 60540
$532,000
|
Sold
|
|
| Status: | Closed |
| Sqft: | 2,696 |
| Cost/Sqft: | $200 |
| Beds: | 4 |
| Baths: | 3 |
| Year Built: | 1994 |
| Property Taxes: | $9,821 |
| Days On Market: | 2381 |
| Lot Size: | 0,39 |
Description
Fantastic Curb Appeal!! CUL-DE-SAC LOT! 4 FIREPLACES! $300K+ IN UPDATES (in '07 & '12) incl Cement Board Siding, Windows, 30 yr arch roof~AC/Furnace (3 yrs), Paver apron for add'l pkg~Wrought iron balusters~LR w/ CUSTOM WINE NOOK w/fridge, granite/tile backsplash~Kitchen w/granite, stone backsplash, open to FR & Hearth Rm w/built-in ceiling spkrs & gas fireplace~Mudroom w/ beadboard & built-in cubbies~2ND FLR LAUNDRY~Mstr ste w/tray ceiling, walk-in closet w/window, all granite tile/counters, built-in hamper, waterfall jacuzzi & shower w/multi-heads~3 add'l generous sized bdrms - 2 w/wood flrs, 1 w/walk-in closet, new carpeting & built-in storage/seating~FIN BSMT w/new carpeting built-in TV & spkrs, fireplace & craft area w/sink~2 Wtr Htrs~VERY private & great for entertaining, prof landscaped fenced lot~Lrg Deck to brick paver patio w/sitting wall & FIREPLACE~Nat Gas Built-In Napoleon Grill! Dist 204 Schools, 3 BLKS TO ELEM SCHOOL~Pace Bus~2 mi to Downtown Naperville!
Property Specifics
| Single Family | |
| — | |
| — | |
| 1994 | |
| Full | |
| — | |
| No | |
| 0.39 |
| Du Page | |
| Windgate | |
| 0 / Not Applicable | |
| None | |
| Lake Michigan,Public | |
| Public Sewer | |
| 10462790 | |
| 0726110027 |
Nearby Schools
| NAME: | DISTRICT: | DISTANCE: | |
|---|---|---|---|
|
Grade School
May Watts Elementary School |
204 | — | |
|
Middle School
Hill Middle School |
204 | Not in DB | |
|
High School
Metea Valley High School |
204 | Not in DB | |
Property History
| DATE: | EVENT: | PRICE: | SOURCE: |
|---|---|---|---|
| 5 Sep, 2019 | Sold | $532,000 | MRED MLS |
| 31 Jul, 2019 | Under contract | $540,000 | MRED MLS |
| 25 Jul, 2019 | Listed for sale | $540,000 | MRED MLS |
Room Specifics
Total Bedrooms: 4
Bedrooms Above Ground: 4
Bedrooms Below Ground: 0
Dimensions: —
Floor Type: Carpet
Dimensions: —
Floor Type: Hardwood
Dimensions: —
Floor Type: Hardwood
Full Bathrooms: 3
Bathroom Amenities: Whirlpool,Separate Shower,Double Sink,Full Body Spray Shower
Bathroom in Basement: 0
Rooms: Other Room,Mud Room,Recreation Room,Utility Room-Lower Level,Bonus Room
Basement Description: Finished,Crawl
Other Specifics
| 2.5 | |
| — | |
| Concrete | |
| Deck, Patio, Brick Paver Patio, Outdoor Grill | |
| Cul-De-Sac,Fenced Yard,Landscaped | |
| 46.52 X 189.86 X 174 X 150 | |
| — | |
| Full | |
| Vaulted/Cathedral Ceilings, Hardwood Floors, Second Floor Laundry, Walk-In Closet(s) | |
| Range, Microwave, Dishwasher, Refrigerator, Disposal, Stainless Steel Appliance(s) | |
| Not in DB | |
| Sidewalks, Street Lights, Street Paved | |
| — | |
| — | |
| Wood Burning, Electric, Gas Starter |
Tax History
| Year | Property Taxes |
|---|---|
| 2019 | $9,821 |
Contact Agent
Nearby Similar Homes
Nearby Sold Comparables
Contact Agent
Listing Provided By
Baird & Warner





