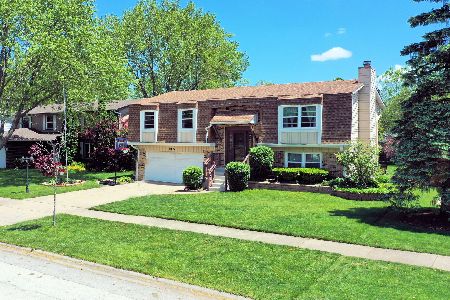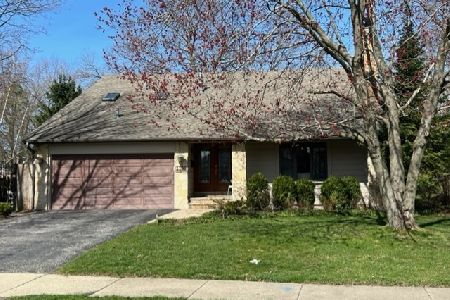1111 King Charles Court, Palatine, Illinois 60067
$355,000
|
Sold
|
|
| Status: | Closed |
| Sqft: | 0 |
| Cost/Sqft: | — |
| Beds: | 5 |
| Baths: | 3 |
| Year Built: | 1972 |
| Property Taxes: | $9,358 |
| Days On Market: | 2045 |
| Lot Size: | 0,23 |
Description
GREAT VALUE for 5 bedroom, 2.5 bath home w/many upgrades. Main level features spacious living room open to dining room, eat-in kitchen w/plenty of cabinets, pantry closet & stainless steel appliances, large family room, laundry room & updated 1/2 bath. 2nd floor offers 5 beds including huge master w/separate shower, double sinks & oversized walk-in closet. 4 more beds w/large closets & updated full bath w/double sinks round out upper level. House freshly painted in neutral colors, all new carpet, new flooring in baths, laundry & foyer, new brushed nickel light fixtures in dining room, kitchen, 1/2 bath, foyer & hallway, 6-panel doors w/new brushed nickel hardware, even new outlets & light switches. Finished basement has can lighting, storage area, cement crawl & new battery backup sump pump. Large yard has storage shed & new patio. Roof new in 2015. Nicely upgraded home offered at great price! Located in awesome family friendly neighborhood near schools, parks, golf course, shopping & highways
Property Specifics
| Single Family | |
| — | |
| Colonial | |
| 1972 | |
| Partial | |
| — | |
| No | |
| 0.23 |
| Cook | |
| English Valley | |
| — / Not Applicable | |
| None | |
| Lake Michigan | |
| Public Sewer | |
| 10753445 | |
| 02102080060000 |
Nearby Schools
| NAME: | DISTRICT: | DISTANCE: | |
|---|---|---|---|
|
Grade School
Lincoln Elementary School |
15 | — | |
|
Middle School
Walter R Sundling Junior High Sc |
15 | Not in DB | |
|
High School
Palatine High School |
211 | Not in DB | |
Property History
| DATE: | EVENT: | PRICE: | SOURCE: |
|---|---|---|---|
| 10 Aug, 2020 | Sold | $355,000 | MRED MLS |
| 8 Jul, 2020 | Under contract | $379,900 | MRED MLS |
| 19 Jun, 2020 | Listed for sale | $379,900 | MRED MLS |
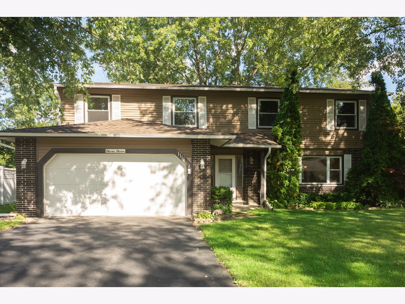
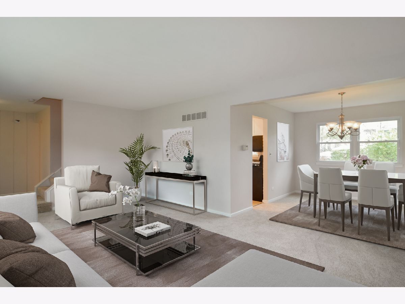
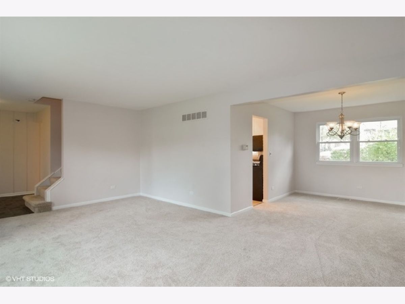
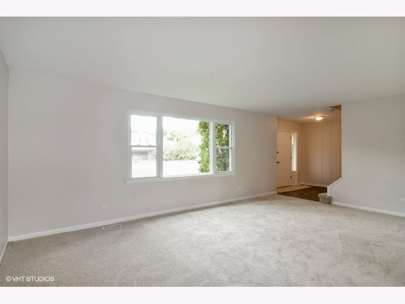
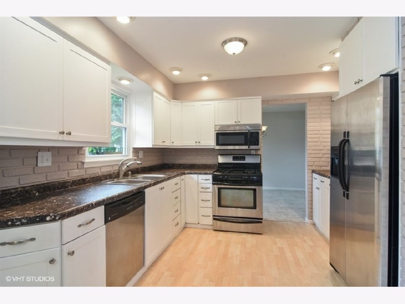
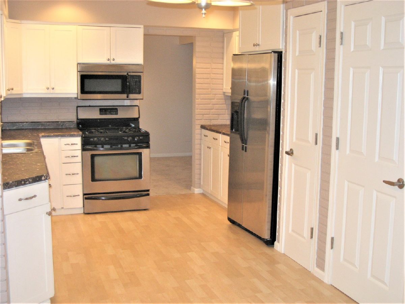
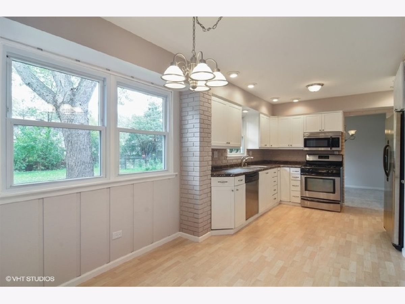
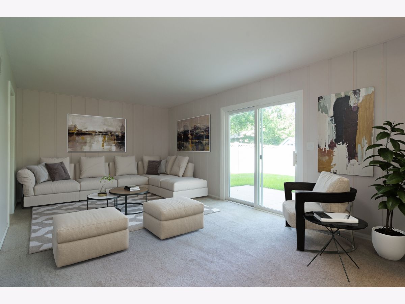
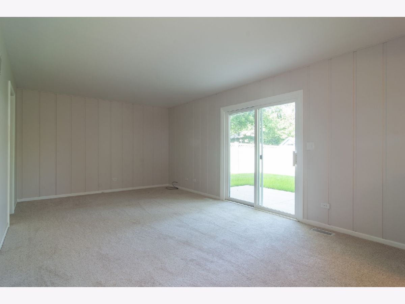
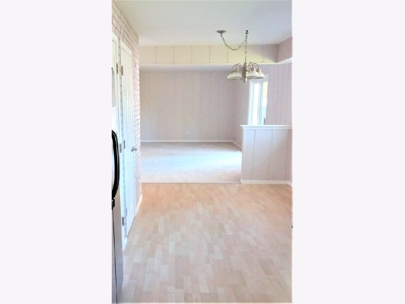
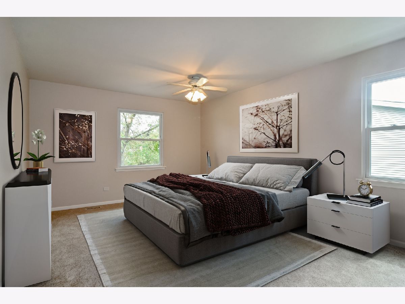
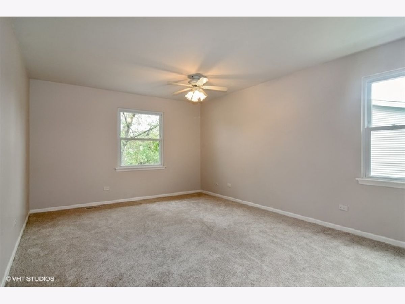
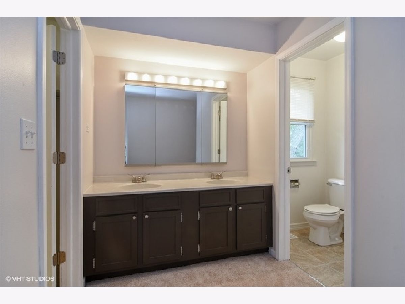
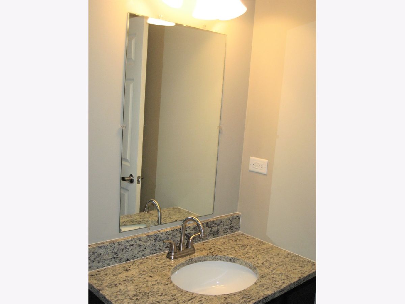
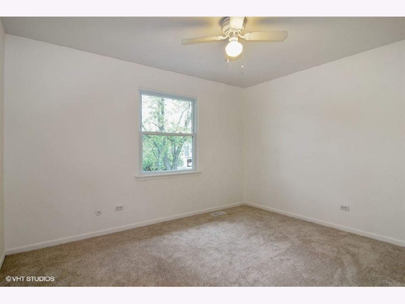
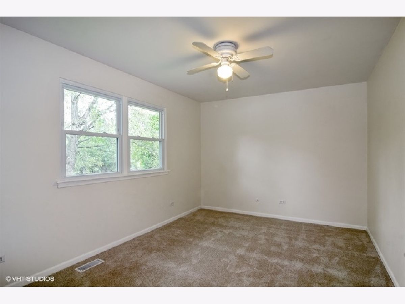
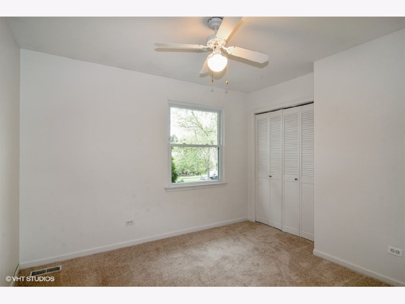
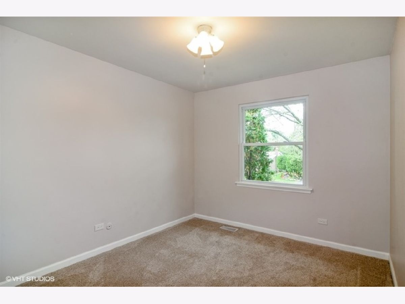
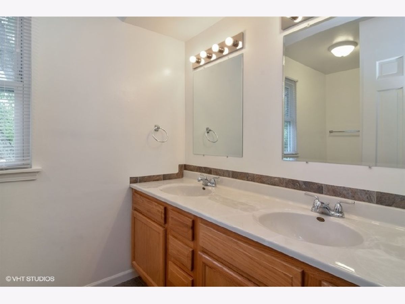
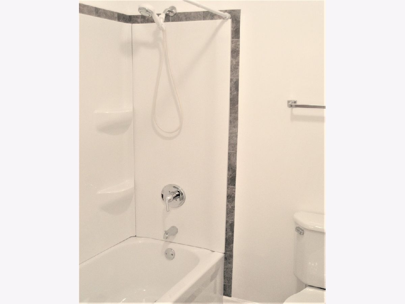
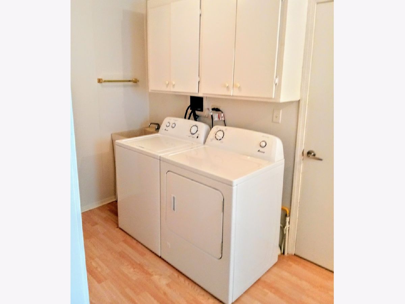
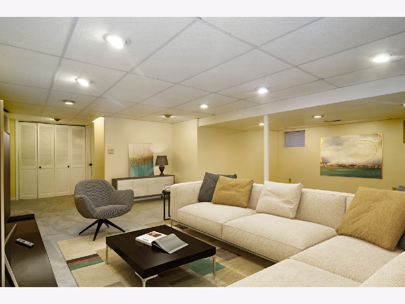
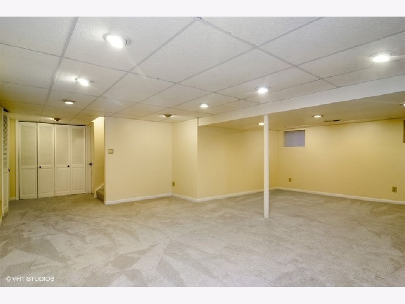
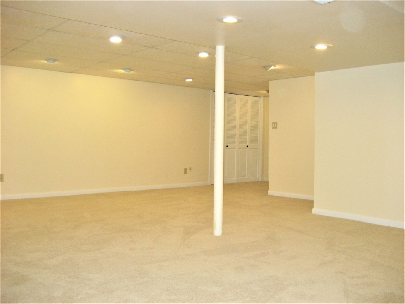
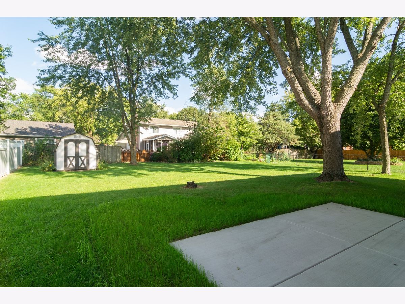
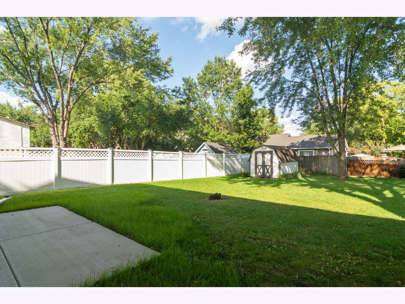
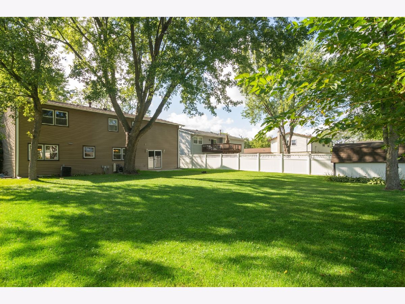
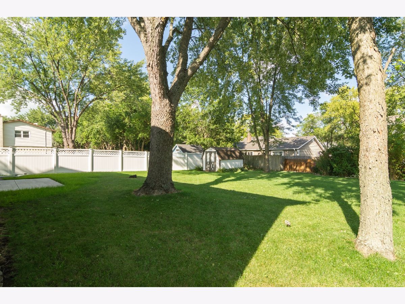
Room Specifics
Total Bedrooms: 5
Bedrooms Above Ground: 5
Bedrooms Below Ground: 0
Dimensions: —
Floor Type: Carpet
Dimensions: —
Floor Type: Carpet
Dimensions: —
Floor Type: Carpet
Dimensions: —
Floor Type: —
Full Bathrooms: 3
Bathroom Amenities: Separate Shower,Double Sink
Bathroom in Basement: 0
Rooms: Bedroom 5
Basement Description: Finished,Crawl
Other Specifics
| 2 | |
| Concrete Perimeter | |
| Asphalt | |
| — | |
| — | |
| 142X69X70X141 | |
| — | |
| Full | |
| First Floor Laundry | |
| Range, Microwave, Dishwasher, Refrigerator, Washer, Dryer | |
| Not in DB | |
| Sidewalks, Street Lights, Street Paved | |
| — | |
| — | |
| — |
Tax History
| Year | Property Taxes |
|---|---|
| 2020 | $9,358 |
Contact Agent
Nearby Similar Homes
Nearby Sold Comparables
Contact Agent
Listing Provided By
Coldwell Banker Realty




