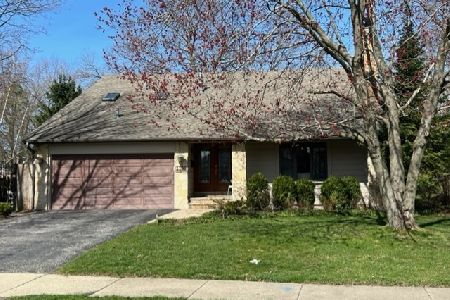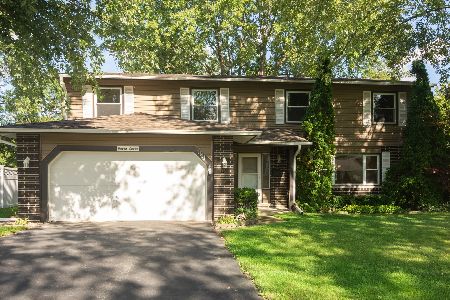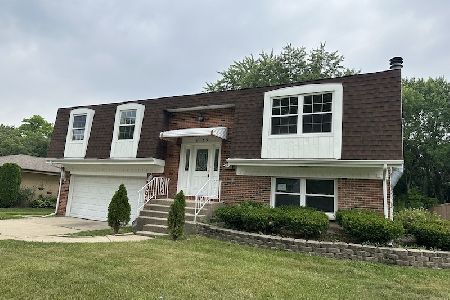1150 Old Mill Road, Palatine, Illinois 60067
$415,000
|
Sold
|
|
| Status: | Closed |
| Sqft: | 2,346 |
| Cost/Sqft: | $188 |
| Beds: | 3 |
| Baths: | 3 |
| Year Built: | 1970 |
| Property Taxes: | $7,856 |
| Days On Market: | 3799 |
| Lot Size: | 0,27 |
Description
One of the best houses in the Pepper Tree. So many updates and a super addition make this home one of a kind. Super location features very private yard with gorgeous landscape, Krugel Cobbles patio and newly stained deck with hot tub. The soaring living room features a brick wall & fireplace. The gourmet kitchen offers commercial stainless steel appliances, cherry cabinets, eating area, plenty of windows and slider to enjoy the view. The adjacent family room creates wonderful entertaining space. The cozy den opens to the 3 season room to bring the outside in. The master suite boosts a luxury bath and extra room with private entry & balcony perfect for yoga studio, office, or nursery. The secondary bedrooms share a jack & jill bath with two sink areas. Bedroom 2 offers custom built ins and desk area. FULL BASEMENT, New Roof 2014, custom flooring throughout. Conveniently located, yet a private retreat.
Property Specifics
| Single Family | |
| — | |
| — | |
| 1970 | |
| Full | |
| — | |
| No | |
| 0.27 |
| Cook | |
| Pepper Tree Farms | |
| 149 / Annual | |
| None | |
| Lake Michigan | |
| Public Sewer | |
| 09026138 | |
| 02111140110000 |
Nearby Schools
| NAME: | DISTRICT: | DISTANCE: | |
|---|---|---|---|
|
Grade School
Lincoln Elementary School |
15 | — | |
|
Middle School
Walter R Sundling Junior High Sc |
15 | Not in DB | |
|
High School
Palatine High School |
211 | Not in DB | |
Property History
| DATE: | EVENT: | PRICE: | SOURCE: |
|---|---|---|---|
| 6 Nov, 2015 | Sold | $415,000 | MRED MLS |
| 1 Oct, 2015 | Under contract | $439,900 | MRED MLS |
| 31 Aug, 2015 | Listed for sale | $439,900 | MRED MLS |
| 26 Apr, 2023 | Sold | $450,000 | MRED MLS |
| 23 Feb, 2023 | Under contract | $450,000 | MRED MLS |
| 23 Feb, 2023 | Listed for sale | $450,000 | MRED MLS |
Room Specifics
Total Bedrooms: 3
Bedrooms Above Ground: 3
Bedrooms Below Ground: 0
Dimensions: —
Floor Type: Carpet
Dimensions: —
Floor Type: Carpet
Full Bathrooms: 3
Bathroom Amenities: Separate Shower
Bathroom in Basement: 0
Rooms: Den,Eating Area,Exercise Room,Foyer,Screened Porch
Basement Description: Unfinished
Other Specifics
| 2.5 | |
| — | |
| — | |
| Deck, Hot Tub, Screened Patio | |
| — | |
| 47X161X119X120 | |
| — | |
| Full | |
| Vaulted/Cathedral Ceilings, Hot Tub, Hardwood Floors | |
| Range, Dishwasher, High End Refrigerator, Washer, Dryer, Stainless Steel Appliance(s) | |
| Not in DB | |
| Clubhouse, Pool, Sidewalks, Street Lights | |
| — | |
| — | |
| Gas Log, Gas Starter |
Tax History
| Year | Property Taxes |
|---|---|
| 2015 | $7,856 |
| 2023 | $9,100 |
Contact Agent
Nearby Similar Homes
Nearby Sold Comparables
Contact Agent
Listing Provided By
Baird & Warner








