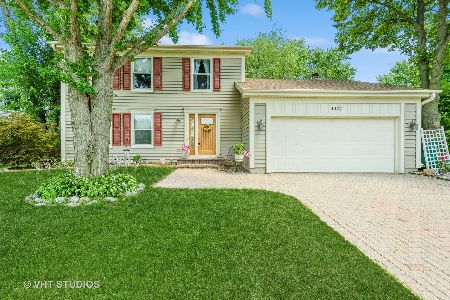1111 Larraway Drive, Buffalo Grove, Illinois 60089
$480,000
|
Sold
|
|
| Status: | Closed |
| Sqft: | 2,463 |
| Cost/Sqft: | $194 |
| Beds: | 3 |
| Baths: | 3 |
| Year Built: | 1983 |
| Property Taxes: | $12,056 |
| Days On Market: | 1475 |
| Lot Size: | 0,17 |
Description
Get ready to be AMAZED by this gorgeous, updated, expanded home in highly sought-after Buffalo Grove!! BEST Location in Buffalo Grove; close to parks, BG fitness center, great neighbrohood. MANY recent updates including custom hardwood floors, newer Carrier furnace and AC, windows, recessed lights, ceiling fans, fireplace, two sump pumps, and more!! Addition/remodel to create three large bedrooms, each with it's own large walk in closet...WOW!!!! Gourmet eat-in kitchen with high-end Bosch appliances, granite counters, 42 inch cabinets, and a beautiful custom tile backsplash. Large finished basement recently updated with brand new carpeting, electric wall heaters, plus a huge walk in pantry with laundry chute! Huge laundry room with Bosch washer/dryer, cabinets and utility sink. Fenced backyard with two/tier brick patio, built-in fire pit, and included natural gas line grill!! This terrific home has the PERFECT interior location in a wonderful family neighborhood!! Walk to park, fitness center, shopping, and more! Award-winning district 96 schools and Stevenson HS!! A+++
Property Specifics
| Single Family | |
| — | |
| — | |
| 1983 | |
| — | |
| REGENCY | |
| No | |
| 0.17 |
| Lake | |
| Suffield Place | |
| 0 / Not Applicable | |
| — | |
| — | |
| — | |
| 11325191 | |
| 15294140050000 |
Nearby Schools
| NAME: | DISTRICT: | DISTANCE: | |
|---|---|---|---|
|
Grade School
Prairie Elementary School |
96 | — | |
|
Middle School
Twin Groves Middle School |
96 | Not in DB | |
|
High School
Adlai E Stevenson High School |
125 | Not in DB | |
Property History
| DATE: | EVENT: | PRICE: | SOURCE: |
|---|---|---|---|
| 23 Mar, 2022 | Sold | $480,000 | MRED MLS |
| 19 Feb, 2022 | Under contract | $479,000 | MRED MLS |
| 15 Feb, 2022 | Listed for sale | $479,000 | MRED MLS |

Room Specifics
Total Bedrooms: 3
Bedrooms Above Ground: 3
Bedrooms Below Ground: 0
Dimensions: —
Floor Type: —
Dimensions: —
Floor Type: —
Full Bathrooms: 3
Bathroom Amenities: —
Bathroom in Basement: 0
Rooms: —
Basement Description: Finished
Other Specifics
| 2 | |
| — | |
| Concrete | |
| — | |
| — | |
| 7227 | |
| — | |
| — | |
| — | |
| — | |
| Not in DB | |
| — | |
| — | |
| — | |
| — |
Tax History
| Year | Property Taxes |
|---|---|
| 2022 | $12,056 |
Contact Agent
Nearby Similar Homes
Nearby Sold Comparables
Contact Agent
Listing Provided By
Re/Max 1st








