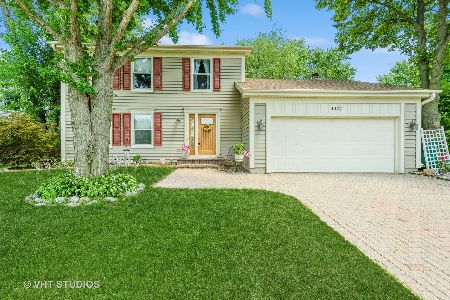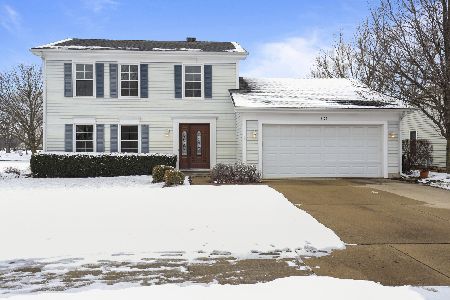1109 Larraway Drive, Buffalo Grove, Illinois 60089
$408,000
|
Sold
|
|
| Status: | Closed |
| Sqft: | 1,842 |
| Cost/Sqft: | $227 |
| Beds: | 4 |
| Baths: | 3 |
| Year Built: | 1983 |
| Property Taxes: | $11,375 |
| Days On Market: | 2490 |
| Lot Size: | 0,18 |
Description
Gorgeous views of pond from inviting front porch! Professionally landscaped yard in a Great location. there is so much to love with this updated home! New wood floors throughout the main level. New roof and siding in 2016'. Brand new kitchen cabinets, granite counter tops, over sized sink, SS appliances and a large pantry. Kitchen opens to family room with gas fireplace for easy entertaining. Backyard is also professionally landscaped with brick paver patio. Retreat in the master suite with updated en-suite and custom closets. Three additional bedrooms upstairs with new carpet and custom closets that share a fully updated bath. Award winning schools!! Shopping, transportation, park and fitness center nearby.
Property Specifics
| Single Family | |
| — | |
| Colonial | |
| 1983 | |
| Partial | |
| WHITEHALL | |
| No | |
| 0.18 |
| Lake | |
| Suffield Place | |
| 0 / Not Applicable | |
| None | |
| Public | |
| Public Sewer | |
| 10371898 | |
| 15294140060000 |
Nearby Schools
| NAME: | DISTRICT: | DISTANCE: | |
|---|---|---|---|
|
Grade School
Prairie Elementary School |
96 | — | |
|
Middle School
Twin Groves Middle School |
96 | Not in DB | |
|
High School
Adlai E Stevenson High School |
125 | Not in DB | |
Property History
| DATE: | EVENT: | PRICE: | SOURCE: |
|---|---|---|---|
| 17 May, 2013 | Sold | $359,000 | MRED MLS |
| 23 Feb, 2013 | Under contract | $359,900 | MRED MLS |
| 21 Feb, 2013 | Listed for sale | $359,900 | MRED MLS |
| 15 Aug, 2019 | Sold | $408,000 | MRED MLS |
| 1 Jul, 2019 | Under contract | $419,000 | MRED MLS |
| — | Last price change | $425,000 | MRED MLS |
| 7 May, 2019 | Listed for sale | $434,000 | MRED MLS |
Room Specifics
Total Bedrooms: 4
Bedrooms Above Ground: 4
Bedrooms Below Ground: 0
Dimensions: —
Floor Type: Carpet
Dimensions: —
Floor Type: Carpet
Dimensions: —
Floor Type: Carpet
Full Bathrooms: 3
Bathroom Amenities: —
Bathroom in Basement: 0
Rooms: Recreation Room,Workshop
Basement Description: Finished
Other Specifics
| 2 | |
| — | |
| — | |
| — | |
| — | |
| 7830 | |
| — | |
| Full | |
| — | |
| Range, Microwave, Dishwasher, Refrigerator, Disposal | |
| Not in DB | |
| Park | |
| — | |
| — | |
| Gas Log |
Tax History
| Year | Property Taxes |
|---|---|
| 2013 | $9,657 |
| 2019 | $11,375 |
Contact Agent
Nearby Similar Homes
Nearby Sold Comparables
Contact Agent
Listing Provided By
Wanland & Associates, Inc.










