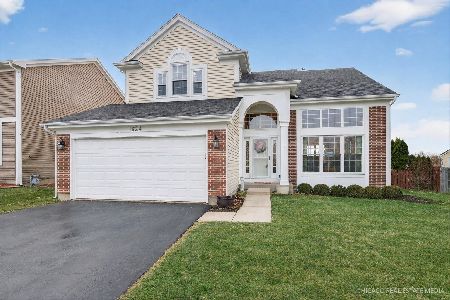1111 Magnolia Road, Mundelein, Illinois 60060
$411,111
|
Sold
|
|
| Status: | Closed |
| Sqft: | 3,500 |
| Cost/Sqft: | $124 |
| Beds: | 4 |
| Baths: | 4 |
| Year Built: | 2006 |
| Property Taxes: | $14,762 |
| Days On Market: | 2408 |
| Lot Size: | 0,40 |
Description
Amazing opportunity in highly sought after Hampton Reserve Subdivision! Largest site in the subdivision & largest floor plan! Well-built Pulte Construction. 2 story foyer welcomes you into this beautiful home. Formal living room & dining room, 1st floor den, 2 story family room featuring a wall of windows & gas fireplace. Large, sunny eat-in kitchen w/42" cherry cabinets, granite counters, island, pantry & SS appliance. Hardwood flooring. Crown moulding. Huge master bedroom features tray ceilings, walk-in closet, separate shower & whirlpool tub. Premium closet space in all bedrooms! Jack & Jill bath. 1st floor laundry. Huge expansive fenced back yard with large deck, ideal for family entertainment. Full finished lookout English basement a stub for 4th bath. Lots of storage space. Easy access to shopping, restaurants, transportation. Park district, Barefoot Bay Water Park & walking path to Mechanic Grove School all a stone's throw away.
Property Specifics
| Single Family | |
| — | |
| — | |
| 2006 | |
| Full,English | |
| SCARBOROUGH | |
| No | |
| 0.4 |
| Lake | |
| Hampton Reserve | |
| 50 / Monthly | |
| Other | |
| Public | |
| Public Sewer | |
| 10397010 | |
| 10133130030000 |
Nearby Schools
| NAME: | DISTRICT: | DISTANCE: | |
|---|---|---|---|
|
High School
Mundelein Cons High School |
120 | Not in DB | |
Property History
| DATE: | EVENT: | PRICE: | SOURCE: |
|---|---|---|---|
| 15 Aug, 2019 | Sold | $411,111 | MRED MLS |
| 13 Jul, 2019 | Under contract | $435,000 | MRED MLS |
| — | Last price change | $450,000 | MRED MLS |
| 21 Jun, 2019 | Listed for sale | $450,000 | MRED MLS |
Room Specifics
Total Bedrooms: 4
Bedrooms Above Ground: 4
Bedrooms Below Ground: 0
Dimensions: —
Floor Type: Carpet
Dimensions: —
Floor Type: Carpet
Dimensions: —
Floor Type: Carpet
Full Bathrooms: 4
Bathroom Amenities: Whirlpool,Separate Shower,Double Sink,Garden Tub
Bathroom in Basement: 0
Rooms: Eating Area,Office,Recreation Room
Basement Description: Partially Finished,Bathroom Rough-In
Other Specifics
| 3 | |
| Concrete Perimeter | |
| — | |
| Deck | |
| — | |
| 26X26X158X55X156X119 | |
| Pull Down Stair,Unfinished | |
| Full | |
| Vaulted/Cathedral Ceilings, Hardwood Floors, First Floor Laundry | |
| Range, Microwave, Dishwasher, Refrigerator, High End Refrigerator, Washer, Dryer, Disposal, Stainless Steel Appliance(s), Range Hood | |
| Not in DB | |
| Park, Lake, Curbs, Sidewalks, Street Lights | |
| — | |
| — | |
| Attached Fireplace Doors/Screen, Gas Log, Gas Starter |
Tax History
| Year | Property Taxes |
|---|---|
| 2019 | $14,762 |
Contact Agent
Nearby Similar Homes
Nearby Sold Comparables
Contact Agent
Listing Provided By
Redfin Corporation







