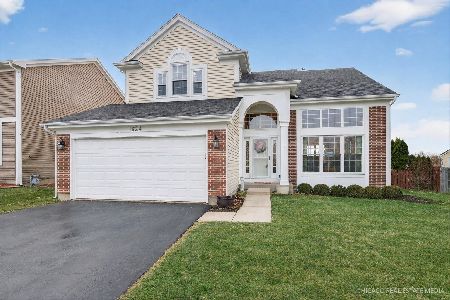1119 Magnolia Road, Mundelein, Illinois 60060
$367,000
|
Sold
|
|
| Status: | Closed |
| Sqft: | 3,453 |
| Cost/Sqft: | $109 |
| Beds: | 4 |
| Baths: | 3 |
| Year Built: | 2006 |
| Property Taxes: | $15,185 |
| Days On Market: | 3584 |
| Lot Size: | 0,30 |
Description
Drop-dead gorgeous! Feels like BRAND NEW & ready to move right into! Perfect for corporate transferees, move-up buyers, or executives on the go! The dramatic open entryway & high volume ceiling in the FR will impress. Nelson Energy Seal , high-efficiency furnace & hot-water heater keep utility bills low. Kitch offers cherry cabinets w/pull-out drawers & quartz countertops & island. Many upgrades added including - hardwood flr, brick front elevation, bump-out space in front & back of home, finshd & insulated extra deep garage w/sturdy built-in cabinets, custom crown molding & millwork, Xtra tall bsmnt ceilings, new blinds t/o, & convection microwave (2015) w/high-powered vent! Even the toilets are upgraded! Two massive master bedroom walk-in closets! Mstr suite includes an enormous bathroom w/jetted tub, sep shower, double sink, & 2 massive closet spaces! Waterpark, baseball, sled hill, daycare, indoor fitness/pool/track just across street! Library & elementary school just down road! A+
Property Specifics
| Single Family | |
| — | |
| Colonial | |
| 2006 | |
| Full | |
| DEVONSHIRE | |
| No | |
| 0.3 |
| Lake | |
| Hampton Reserve | |
| 150 / Quarterly | |
| None | |
| Lake Michigan | |
| Public Sewer, Sewer-Storm | |
| 09182615 | |
| 10133130010000 |
Nearby Schools
| NAME: | DISTRICT: | DISTANCE: | |
|---|---|---|---|
|
Grade School
Mechanics Grove Elementary Schoo |
75 | — | |
|
Middle School
Carl Sandburg Middle School |
75 | Not in DB | |
|
High School
Mundelein Cons High School |
120 | Not in DB | |
Property History
| DATE: | EVENT: | PRICE: | SOURCE: |
|---|---|---|---|
| 12 May, 2016 | Sold | $367,000 | MRED MLS |
| 6 Apr, 2016 | Under contract | $375,000 | MRED MLS |
| 2 Apr, 2016 | Listed for sale | $375,000 | MRED MLS |
Room Specifics
Total Bedrooms: 4
Bedrooms Above Ground: 4
Bedrooms Below Ground: 0
Dimensions: —
Floor Type: Carpet
Dimensions: —
Floor Type: Carpet
Dimensions: —
Floor Type: Carpet
Full Bathrooms: 3
Bathroom Amenities: Whirlpool,Separate Shower,Double Sink
Bathroom in Basement: 0
Rooms: Foyer
Basement Description: Unfinished
Other Specifics
| 3 | |
| Concrete Perimeter | |
| Asphalt | |
| Deck | |
| — | |
| 51' X 145' X 99' X 125' X | |
| — | |
| Full | |
| Vaulted/Cathedral Ceilings, Hardwood Floors, First Floor Laundry | |
| Range, Microwave, Dishwasher, Disposal, Stainless Steel Appliance(s) | |
| Not in DB | |
| Pool, Tennis Courts, Sidewalks, Street Lights, Street Paved | |
| — | |
| — | |
| Gas Log, Gas Starter |
Tax History
| Year | Property Taxes |
|---|---|
| 2016 | $15,185 |
Contact Agent
Nearby Similar Homes
Nearby Sold Comparables
Contact Agent
Listing Provided By
Baird & Warner







