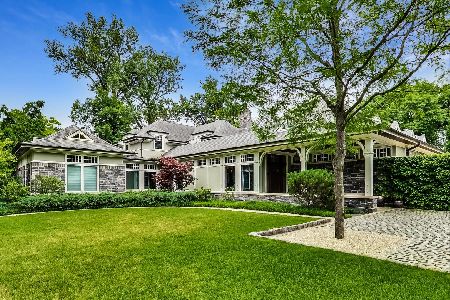1111 Normandy Lane, Glenview, Illinois 60025
$3,300,000
|
Sold
|
|
| Status: | Closed |
| Sqft: | 5,686 |
| Cost/Sqft: | $614 |
| Beds: | 5 |
| Baths: | 8 |
| Year Built: | 2012 |
| Property Taxes: | $34,518 |
| Days On Market: | 1775 |
| Lot Size: | 1,14 |
Description
Amazing custom stone and cedar mountain home on over an acre on private Normandy Lane. Built with every attention to detail in 2012 by current owners interior designer and builder to bring the beauty of outdoors in with the use of wood, stone and big sky windows for amazing sunrise and sunset views. No wonder it was named Tribune "Dream Home". Over 9,900 sq. ft. of above ground living space. This versatile layout has many living options. The main level over 4,000 sq. ft. lives like a ranch home with everything you need from a luxurious en- suite, two office options, huge great room, kitchen, two half baths, laundry, large outdoor terrace all overlooking a beautiful private yard. There is an elevator option to take you up to two additional en-suites or down to lower walkout level with over 4,000 sq. ft. with 2nd kitchen, large recreation room with stone fireplace, two additional en-suites, radiant heated floors, walk-in all stone vintage view wine cellar and access to lower patio with a covered eating area, stone fireplace and hot tub. The best of everything went into this home. All custom cabinetry/built-ins and fixtures throughout. Stunning entry into a huge great room with unique architecture with two-story beamed cathedral ceilings, stone fireplace, window wall overlooking yard and forest preserve. Great room flows to gourmet two story kitchen with dramatic, large decorated beamed ceilings with large island 6' x 10' with seating for 6, limestone counters, custom cabinets, high-end appliances. Large dining area with expandable table to seat 16, custom built-ins and slider to access terrace with built-in grill station with granite counters set in custom stone and expansive views. First floor main suite wing with double doors to close off the library/sitting room with beamed cathedral ceiling, stone fireplace, wet bar and sliders to access two private patios with amazing sunset views. Master bedroom with limestone fireplace. Organic spa-like master bath with steam shower with stone floor, Thermomasseur tub, separate vanities, Robern mirrors, heated floors. Ceiling with portico repeat bringing outside in. Large walk-in closet with access to the hallway. Five indoor fireplaces and one outdoor all custom designed. Three car plus garage with radiant heated floor (holds 5 cars with lift) and extra high ceilings. Smart home by ABT all media, lighting and security electronically and remotely controlled. Nine tv's included. Energy efficient geothermal heating and cooling. Elevator ready with dual extra wide staircases to lower level. Professionally landscaped with exterior custom programmable lighting. Upgraded outdoor electrical for large group entertaining. Programmable sprinkler system. Shingle roof with lifetime warranty. Fenced vegetable garden. Easy walk to beautiful riverside trails north and south, as well as trails to Chicago Botanic Gardens. Rare North Shore find. Truly a one of a kind resort-like quality built home in a beautiful setting. Make this your dream home.
Property Specifics
| Single Family | |
| — | |
| — | |
| 2012 | |
| None | |
| — | |
| No | |
| 1.14 |
| Cook | |
| — | |
| — / Not Applicable | |
| None | |
| Lake Michigan,Public | |
| Public Sewer, Sewer-Storm | |
| 11002157 | |
| 04362000460000 |
Nearby Schools
| NAME: | DISTRICT: | DISTANCE: | |
|---|---|---|---|
|
Grade School
Lyon Elementary School |
34 | — | |
|
Middle School
Springman Middle School |
34 | Not in DB | |
|
High School
Glenbrook South High School |
225 | Not in DB | |
Property History
| DATE: | EVENT: | PRICE: | SOURCE: |
|---|---|---|---|
| 20 Mar, 2008 | Sold | $2,100,000 | MRED MLS |
| 29 Jan, 2008 | Under contract | $2,495,000 | MRED MLS |
| — | Last price change | $2,775,000 | MRED MLS |
| 16 Jul, 2007 | Listed for sale | $2,775,000 | MRED MLS |
| 5 Aug, 2021 | Sold | $3,300,000 | MRED MLS |
| 5 May, 2021 | Under contract | $3,490,000 | MRED MLS |
| 1 Apr, 2021 | Listed for sale | $3,490,000 | MRED MLS |
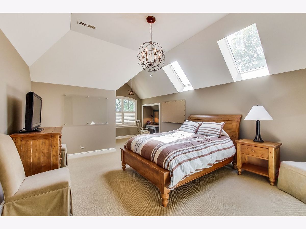
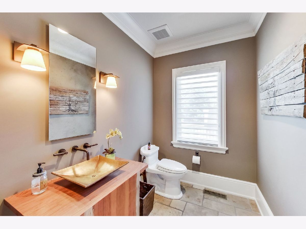
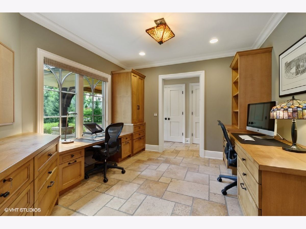
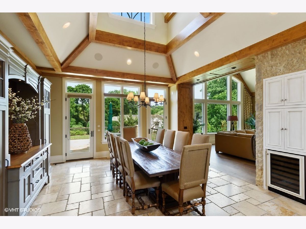
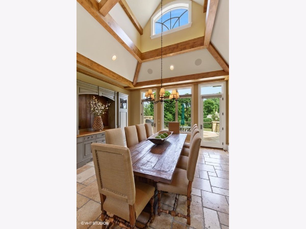
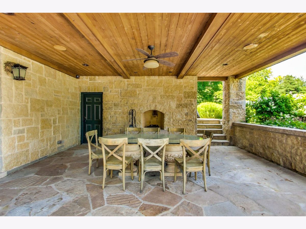
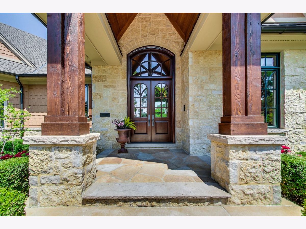
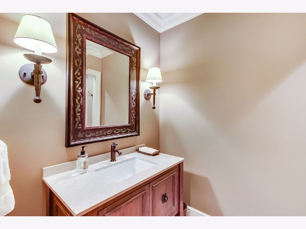
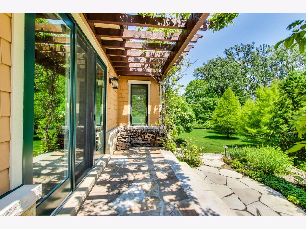
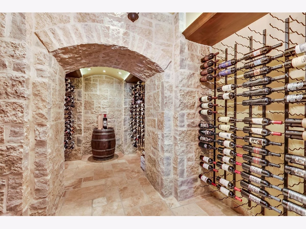
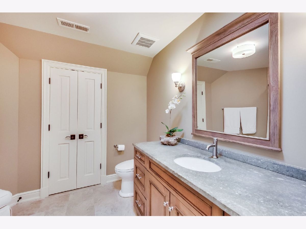
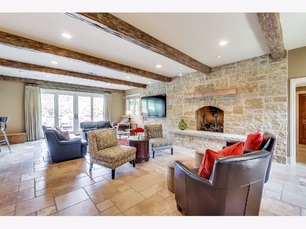
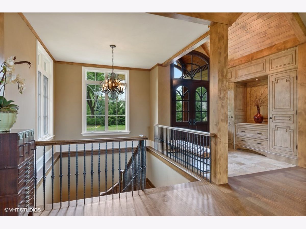
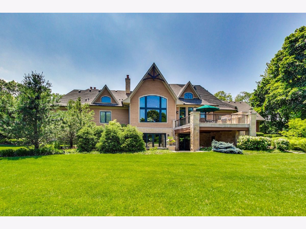
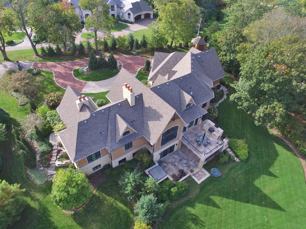
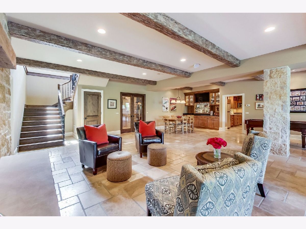
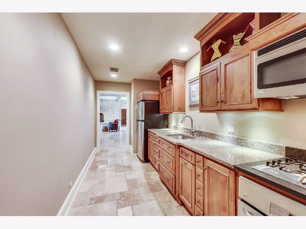
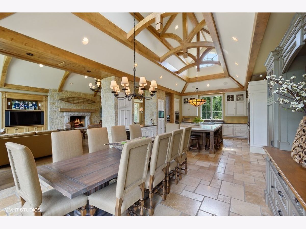
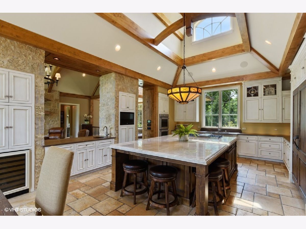
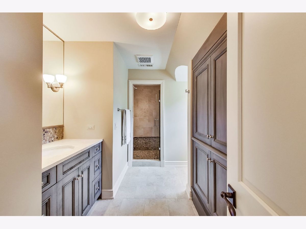
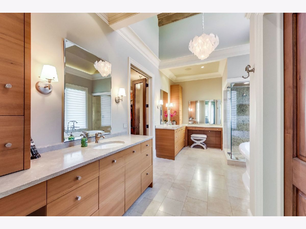
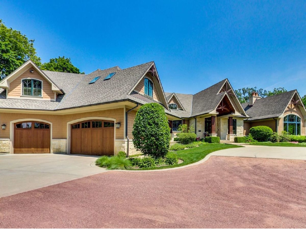
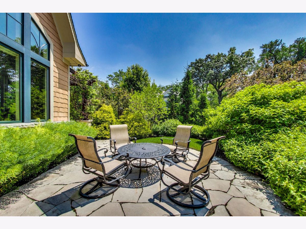
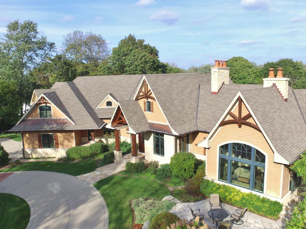
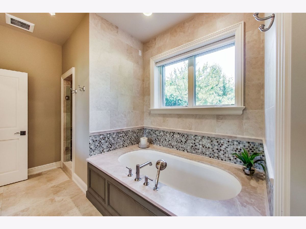
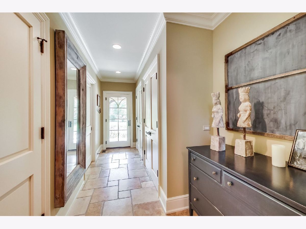
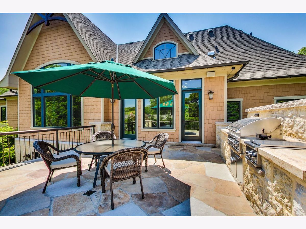
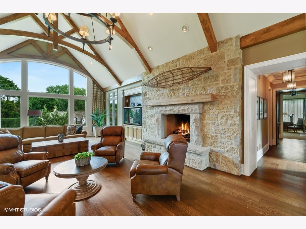
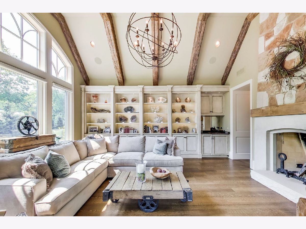
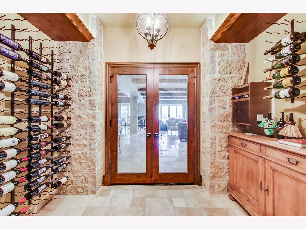
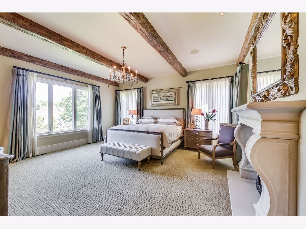
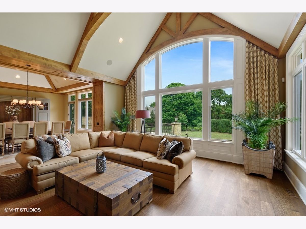
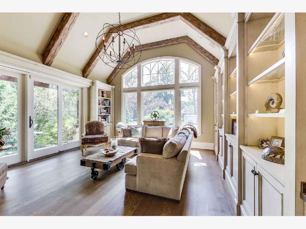
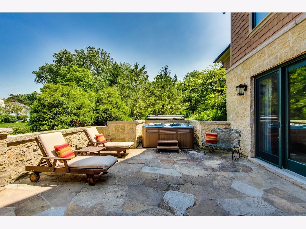
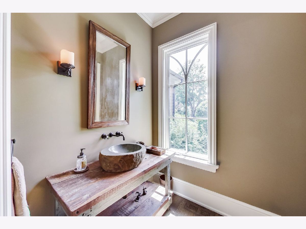
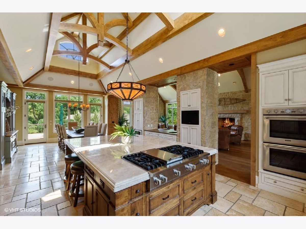
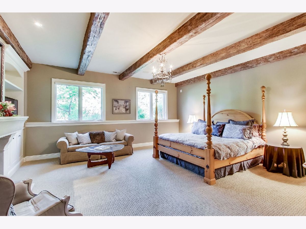
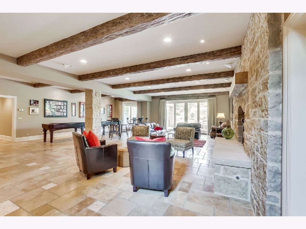
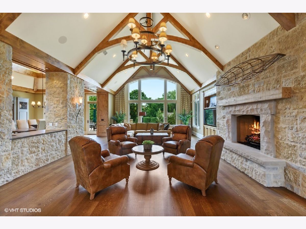
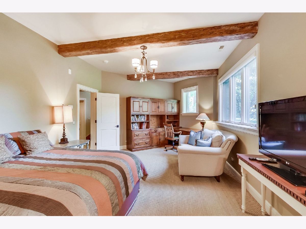
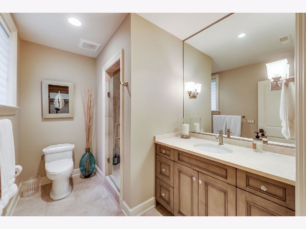
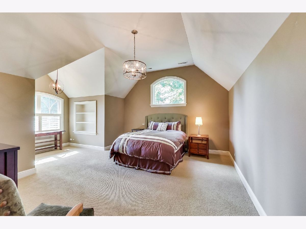
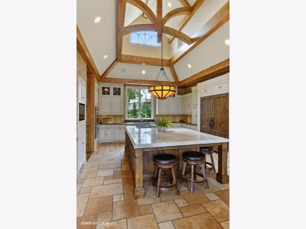
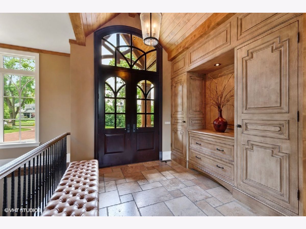
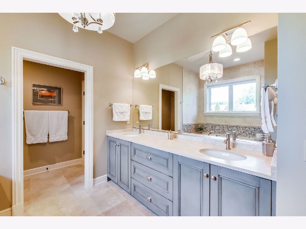
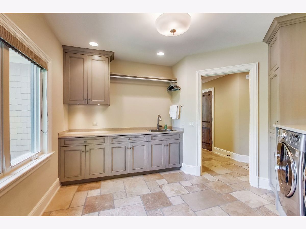
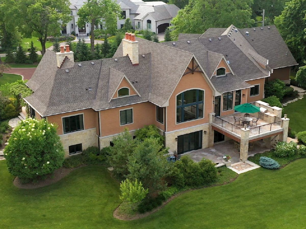
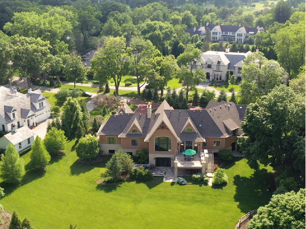
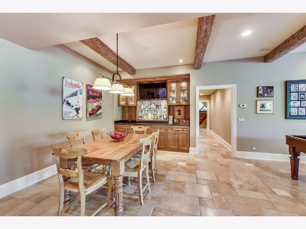
Room Specifics
Total Bedrooms: 5
Bedrooms Above Ground: 5
Bedrooms Below Ground: 0
Dimensions: —
Floor Type: Carpet
Dimensions: —
Floor Type: Carpet
Dimensions: —
Floor Type: Carpet
Dimensions: —
Floor Type: —
Full Bathrooms: 8
Bathroom Amenities: Whirlpool,Separate Shower,Steam Shower,Double Sink,Full Body Spray Shower
Bathroom in Basement: 0
Rooms: Office,Library,Kitchen,Foyer,Utility Room-2nd Floor,Utility Room-Lower Level,Storage,Pantry,Bedroom 5
Basement Description: None
Other Specifics
| 3 | |
| — | |
| Circular | |
| Deck, Patio, Hot Tub, Outdoor Grill, Fire Pit | |
| Forest Preserve Adjacent,Landscaped,Outdoor Lighting | |
| 190X261X190X261 | |
| — | |
| Full | |
| Vaulted/Cathedral Ceilings, Skylight(s), Bar-Dry, Bar-Wet, Hardwood Floors, Heated Floors, Solar Tubes/Light Tubes, First Floor Bedroom, In-Law Arrangement, First Floor Laundry, First Floor Full Bath, Built-in Features, Walk-In Closet(s), Bookcases, Beamed Ceilings, Ope | |
| Double Oven, Microwave, Dishwasher, High End Refrigerator, Bar Fridge, Freezer, Washer, Dryer, Disposal, Wine Refrigerator, Range Hood, Range Hood | |
| Not in DB | |
| Street Paved | |
| — | |
| — | |
| Gas Log, Gas Starter, Masonry, More than one |
Tax History
| Year | Property Taxes |
|---|---|
| 2008 | $18,966 |
| 2021 | $34,518 |
Contact Agent
Nearby Similar Homes
Nearby Sold Comparables
Contact Agent
Listing Provided By
@properties






