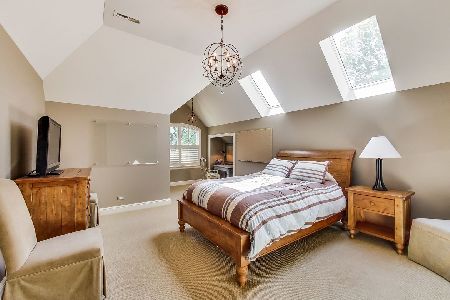732 Timberline Drive, Glenview, Illinois 60025
$1,200,000
|
Sold
|
|
| Status: | Closed |
| Sqft: | 0 |
| Cost/Sqft: | — |
| Beds: | 5 |
| Baths: | 6 |
| Year Built: | 1964 |
| Property Taxes: | $18,364 |
| Days On Market: | 5149 |
| Lot Size: | 0,98 |
Description
This North Shore elegant estate home,beautifully landscaped is nestled at the end of an exclusive cul-de-sac, on a private lane in E Glenview. Sun filled lg rooms,hrdwd flrs, 1st flr master w/an updated master bath, & custom closets. Entertain in the huge family rm, open to the kitchen & breakfast rm, w/brick fireplace. 1st flr office, basement rec rm w/fireplace. Spacious all season rm opens to updated patio
Property Specifics
| Single Family | |
| — | |
| Colonial | |
| 1964 | |
| Partial | |
| — | |
| No | |
| 0.98 |
| Cook | |
| — | |
| 0 / Not Applicable | |
| None | |
| Lake Michigan,Public | |
| Public Sewer | |
| 07969043 | |
| 04362000570000 |
Nearby Schools
| NAME: | DISTRICT: | DISTANCE: | |
|---|---|---|---|
|
Grade School
Pleasant Ridge Elementary School |
34 | — | |
|
Middle School
Springman Middle School |
34 | Not in DB | |
|
High School
Glenbrook South High School |
225 | Not in DB | |
Property History
| DATE: | EVENT: | PRICE: | SOURCE: |
|---|---|---|---|
| 2 Apr, 2012 | Sold | $1,200,000 | MRED MLS |
| 27 Jan, 2012 | Under contract | $1,349,000 | MRED MLS |
| 5 Jan, 2012 | Listed for sale | $1,349,000 | MRED MLS |
Room Specifics
Total Bedrooms: 5
Bedrooms Above Ground: 5
Bedrooms Below Ground: 0
Dimensions: —
Floor Type: Hardwood
Dimensions: —
Floor Type: Carpet
Dimensions: —
Floor Type: Hardwood
Dimensions: —
Floor Type: —
Full Bathrooms: 6
Bathroom Amenities: Whirlpool,Separate Shower,Double Sink
Bathroom in Basement: 1
Rooms: Bedroom 5,Breakfast Room,Foyer,Game Room,Office,Recreation Room,Heated Sun Room
Basement Description: Partially Finished,Crawl
Other Specifics
| 2.5 | |
| Concrete Perimeter | |
| Asphalt,Circular | |
| Patio, In Ground Pool, Storms/Screens | |
| Cul-De-Sac,Fenced Yard,Landscaped | |
| 66 X 185 X 404 X 388 | |
| Pull Down Stair | |
| Full | |
| Bar-Wet, Hardwood Floors, First Floor Bedroom, First Floor Laundry, First Floor Full Bath | |
| Range, Microwave, Dishwasher, Refrigerator, Washer, Dryer, Disposal | |
| Not in DB | |
| Street Lights, Street Paved | |
| — | |
| — | |
| Wood Burning, Gas Starter |
Tax History
| Year | Property Taxes |
|---|---|
| 2012 | $18,364 |
Contact Agent
Nearby Similar Homes
Nearby Sold Comparables
Contact Agent
Listing Provided By
Berkshire Hathaway HomeServices KoenigRubloff








