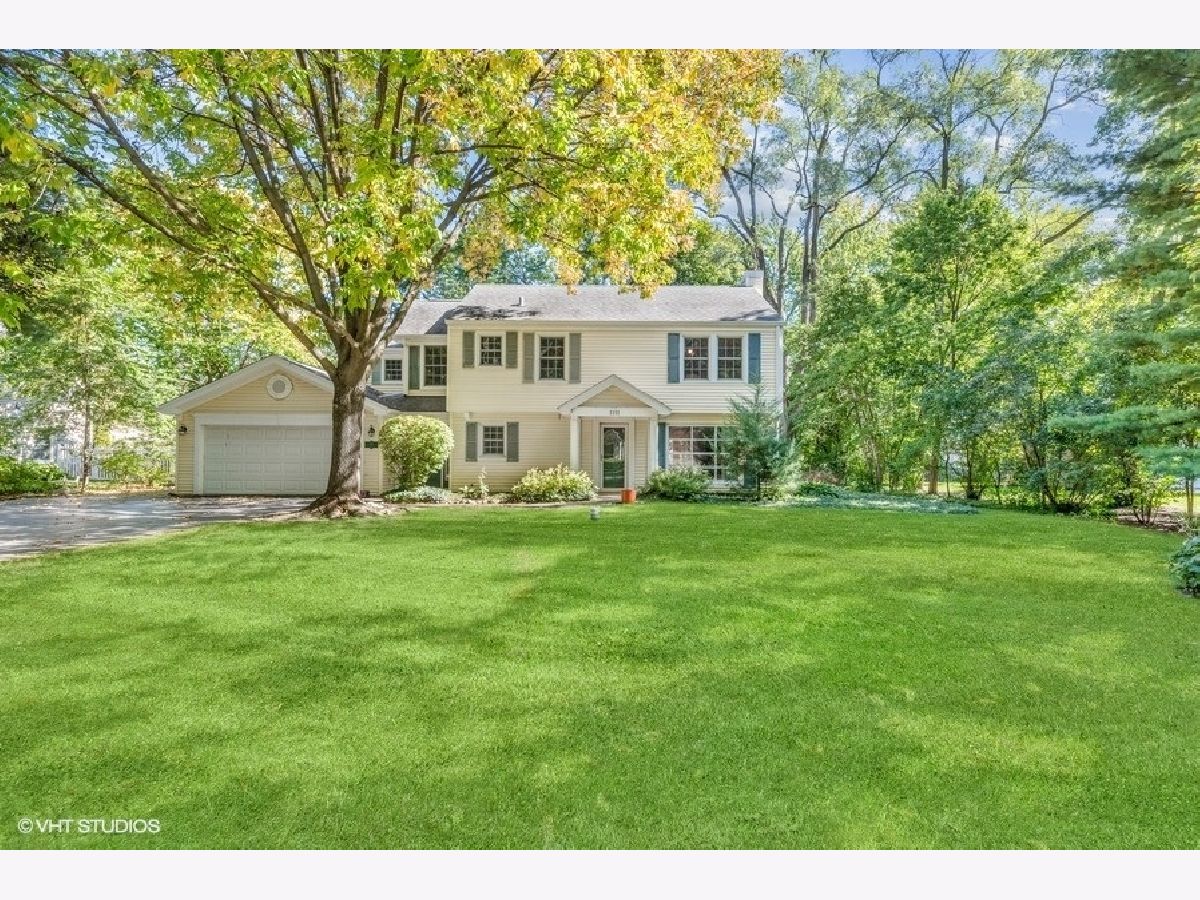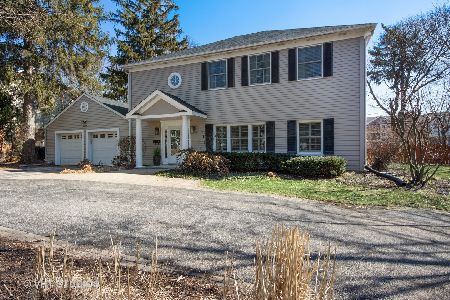1111 Patton Avenue, Arlington Heights, Illinois 60004
$780,000
|
Sold
|
|
| Status: | Closed |
| Sqft: | 2,529 |
| Cost/Sqft: | $316 |
| Beds: | 4 |
| Baths: | 4 |
| Year Built: | 1949 |
| Property Taxes: | $14,298 |
| Days On Market: | 1203 |
| Lot Size: | 0,28 |
Description
Rarely found, expanded Colonial in Sherwood on over a quarter acre, a double wide lot. This traditional colonial has been smartly expanded to accommodate modern lifestyles while keeping traditional charm. The front foyer leads to a formal living room with a brick fireplace and double doors to the patio. Flex sitting room perfect for home office or reading nook. Custom kitchen open to dining and family rooms includes custom wood cabinets, high-end stainless appliances with double oven, cooktop, vent hood, and beverage fridge. Expansive granite countertops with elevated breakfast bar and desk area. Large living room with a slider leading to the outdoor patio as well. Spacious family room. The powder room and mudroom round out the first floor. The second floor has 4 spacious bedrooms plus ample closet space not found in traditional homes. The hallway leading to the Primary suite has double closets for extra storage. The primary suite is spacious and removed from other bedrooms for privacy. Walk-in closet with organizers, bath with double pedestal sinks, whirlpool tub, and separate shower. The basement was expanded as well to add a full bath, laundry room, den, and bedroom. Rec Room has beautiful built-ins and lots of storage. The home has white trim, original features like door knobs, dual pane windows, and hardwood floors throughout. Private backyard with brick paver patio and lush landscaping. Beautiful quiet, private street, yet close to downtown Arlington Heights. Award-winning schools Patton/Thomas/Hersey.
Property Specifics
| Single Family | |
| — | |
| — | |
| 1949 | |
| — | |
| — | |
| No | |
| 0.28 |
| Cook | |
| Sherwood | |
| 0 / Not Applicable | |
| — | |
| — | |
| — | |
| 11644768 | |
| 03193130050000 |
Nearby Schools
| NAME: | DISTRICT: | DISTANCE: | |
|---|---|---|---|
|
Grade School
Patton Elementary School |
25 | — | |
|
Middle School
Thomas Middle School |
25 | Not in DB | |
|
High School
John Hersey High School |
214 | Not in DB | |
Property History
| DATE: | EVENT: | PRICE: | SOURCE: |
|---|---|---|---|
| 8 Dec, 2022 | Sold | $780,000 | MRED MLS |
| 21 Oct, 2022 | Under contract | $799,990 | MRED MLS |
| 4 Oct, 2022 | Listed for sale | $799,990 | MRED MLS |

























Room Specifics
Total Bedrooms: 5
Bedrooms Above Ground: 4
Bedrooms Below Ground: 1
Dimensions: —
Floor Type: —
Dimensions: —
Floor Type: —
Dimensions: —
Floor Type: —
Dimensions: —
Floor Type: —
Full Bathrooms: 4
Bathroom Amenities: —
Bathroom in Basement: 1
Rooms: —
Basement Description: Finished,Egress Window,Rec/Family Area
Other Specifics
| 2 | |
| — | |
| Asphalt | |
| — | |
| — | |
| 100X123 | |
| — | |
| — | |
| — | |
| — | |
| Not in DB | |
| — | |
| — | |
| — | |
| — |
Tax History
| Year | Property Taxes |
|---|---|
| 2022 | $14,298 |
Contact Agent
Nearby Similar Homes
Nearby Sold Comparables
Contact Agent
Listing Provided By
Berkshire Hathaway HomeServices Starck Real Estate










