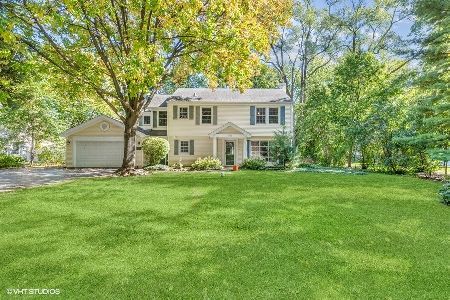1115 Patton Avenue, Arlington Heights, Illinois 60004
$630,000
|
Sold
|
|
| Status: | Closed |
| Sqft: | 2,600 |
| Cost/Sqft: | $250 |
| Beds: | 4 |
| Baths: | 5 |
| Year Built: | 1948 |
| Property Taxes: | $10,874 |
| Days On Market: | 2496 |
| Lot Size: | 0,28 |
Description
Perfectly nestled in the highly sought after Sherwood neighborhood this classic two story colonial has everything that you have been looking for! Fully appointed floor plan offers: fantastic kitchen hosting custom cabinetry with displays, granite countertops/backsplash, stainless steel appliances and adjoining eating area. Formal entryway, expansive formal living room accented by fireplace, spacious family room boasting built-ins and inviting sunroom with sweeping views of oversized private yard and patio. Master bedroom boasting ensuite bath with dual vanities, jacuzzi tub, separate shower and walk-in closet. Second floor laundry room, optional first floor office/in-law suite and a full finished basement with sound proof tv room, recreation room, full bathroom and plenty of storage! To much to mention. Prime location: close to award winning schools, parks, restaurants and train!
Property Specifics
| Single Family | |
| — | |
| — | |
| 1948 | |
| — | |
| CUSTOM | |
| No | |
| 0.28 |
| Cook | |
| Sherwood | |
| 0 / Not Applicable | |
| — | |
| — | |
| — | |
| 10297500 | |
| 03193130040000 |
Nearby Schools
| NAME: | DISTRICT: | DISTANCE: | |
|---|---|---|---|
|
Grade School
Patton Elementary School |
25 | — | |
|
Middle School
Thomas Middle School |
25 | Not in DB | |
|
High School
John Hersey High School |
214 | Not in DB | |
Property History
| DATE: | EVENT: | PRICE: | SOURCE: |
|---|---|---|---|
| 6 Feb, 2008 | Sold | $675,000 | MRED MLS |
| 2 Jan, 2008 | Under contract | $724,900 | MRED MLS |
| 21 Sep, 2007 | Listed for sale | $724,900 | MRED MLS |
| 7 Jun, 2019 | Sold | $630,000 | MRED MLS |
| 15 Apr, 2019 | Under contract | $649,925 | MRED MLS |
| 21 Mar, 2019 | Listed for sale | $649,925 | MRED MLS |
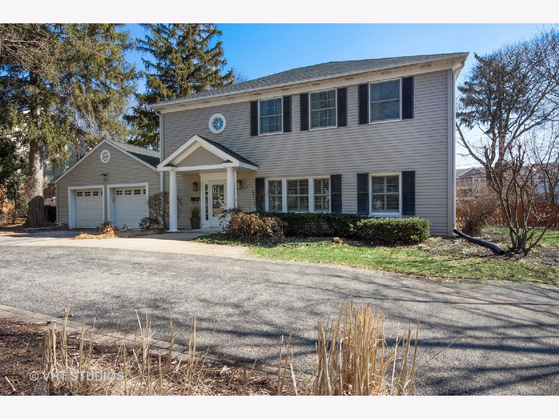
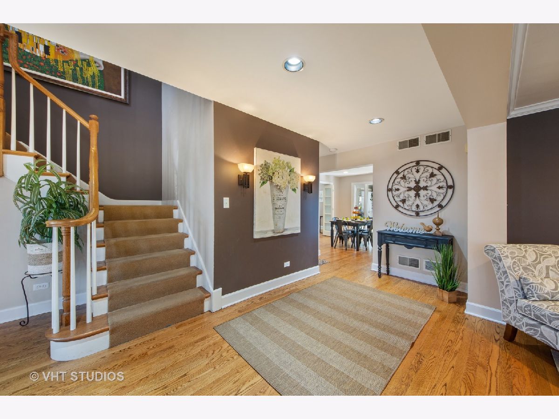
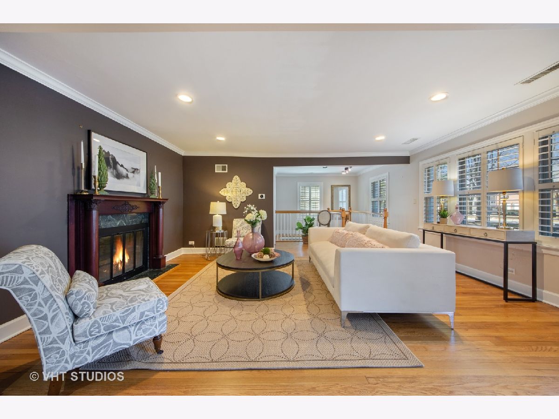
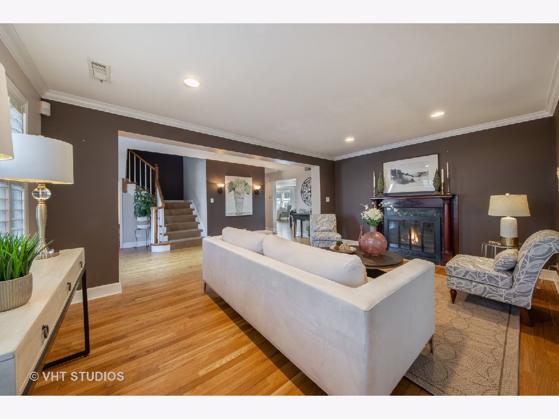
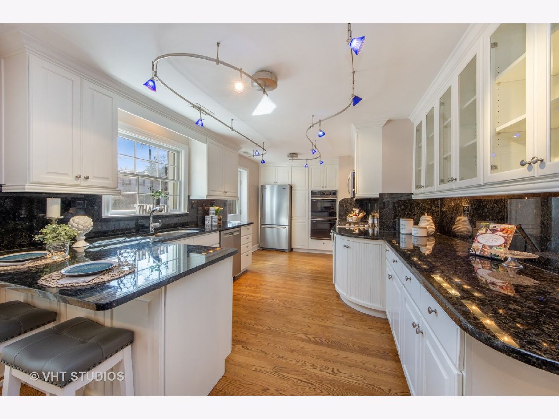
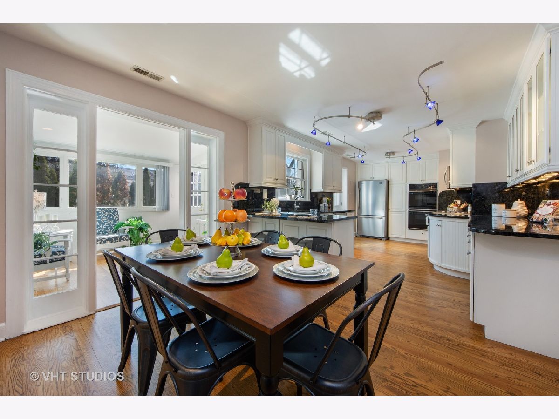
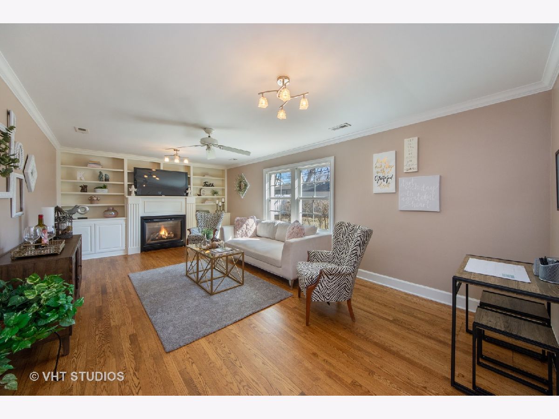
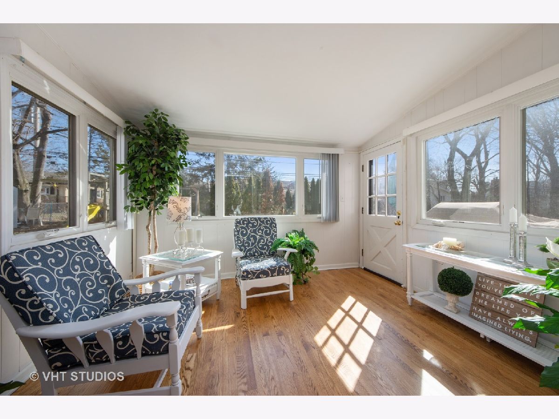
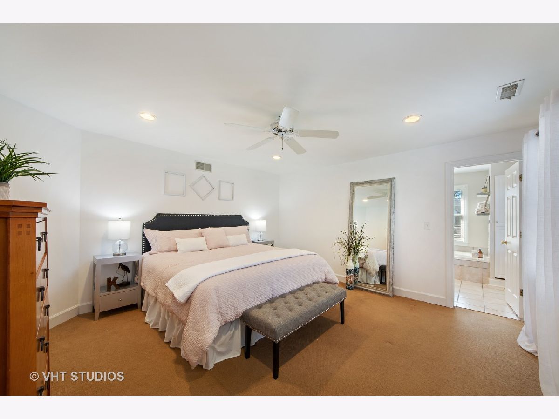
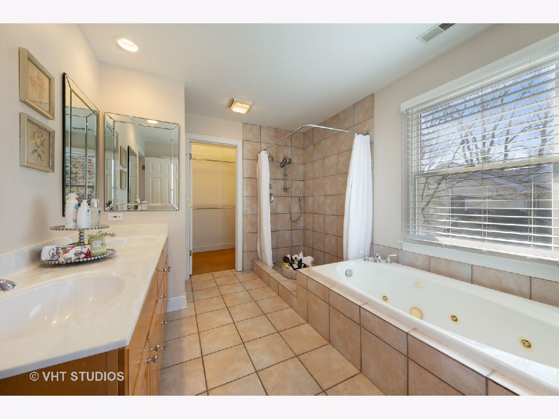
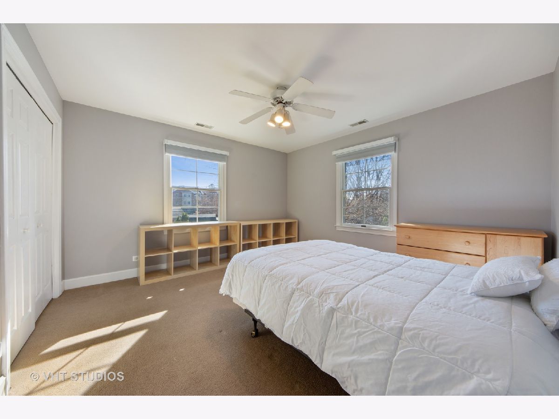
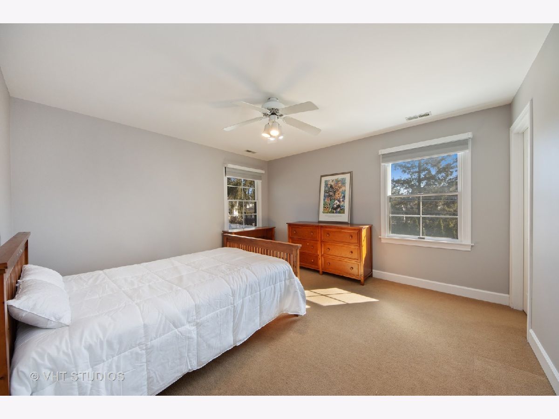
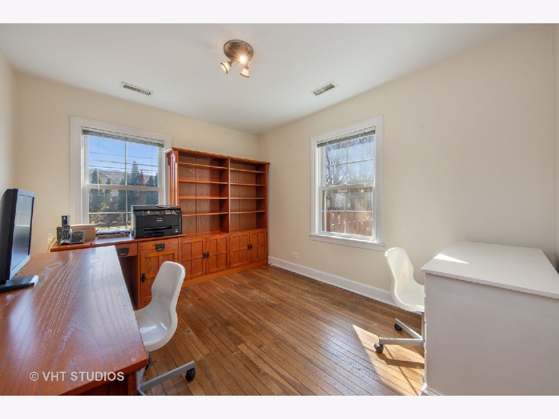
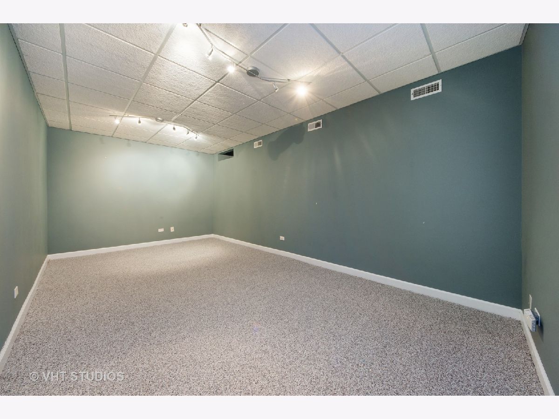
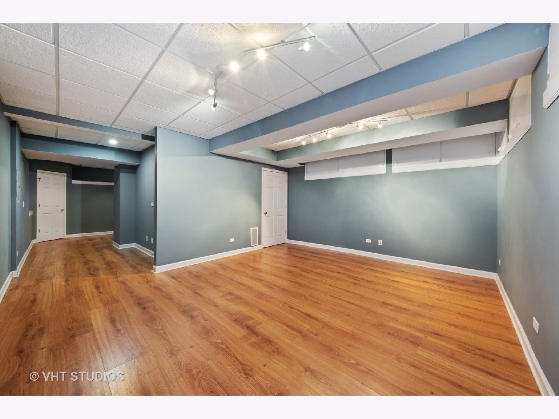
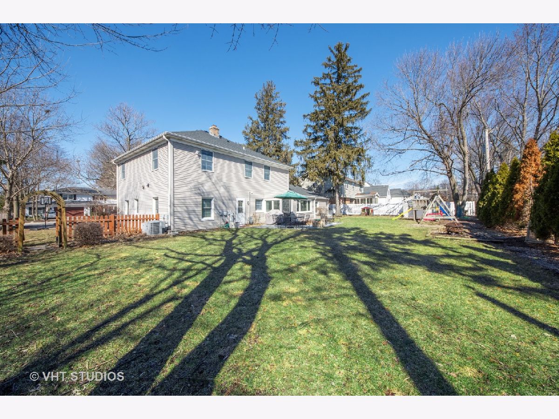
Room Specifics
Total Bedrooms: 4
Bedrooms Above Ground: 4
Bedrooms Below Ground: 0
Dimensions: —
Floor Type: —
Dimensions: —
Floor Type: —
Dimensions: —
Floor Type: —
Full Bathrooms: 5
Bathroom Amenities: Whirlpool,Separate Shower
Bathroom in Basement: 1
Rooms: —
Basement Description: —
Other Specifics
| 2 | |
| — | |
| — | |
| — | |
| — | |
| 100X125 | |
| Full,Pull Down Stair,Unfinished | |
| — | |
| — | |
| — | |
| Not in DB | |
| — | |
| — | |
| — | |
| — |
Tax History
| Year | Property Taxes |
|---|---|
| 2008 | $7,458 |
| 2019 | $10,874 |
Contact Agent
Nearby Similar Homes
Nearby Sold Comparables
Contact Agent
Listing Provided By
@properties








