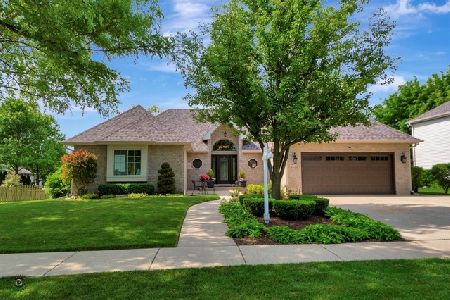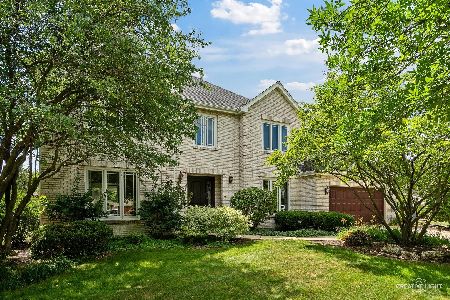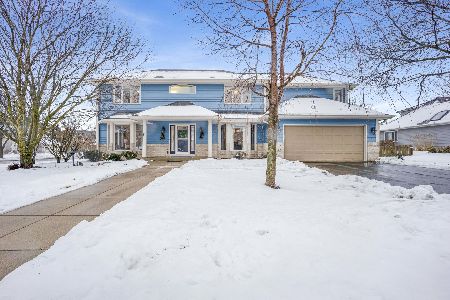1111 Saratoga Court, Naperville, Illinois 60564
$470,000
|
Sold
|
|
| Status: | Closed |
| Sqft: | 2,911 |
| Cost/Sqft: | $163 |
| Beds: | 4 |
| Baths: | 4 |
| Year Built: | 1993 |
| Property Taxes: | $10,251 |
| Days On Market: | 2978 |
| Lot Size: | 0,32 |
Description
Stunning Robert Allen home is beautifully updated & meticulously maintained on 1/3 acre cul-de-sac lot~This home is model perfect w/elegant finishes & attention to detail~Covered front porch & 2-sty foyer welcome you~Gorgeous island kitchen w/breakfast bar, granite counters, stone backsplash, stainless steel appl, new garden window, recessed lighting & abundance of custom cabinetry w/under cabinet lighting & pull-out shelving~Step-down family rm w/fireplace~Grand master bedroom suite features high tray ceiling w/crown molding, his-n-hers 16' walk-in closets, sep sitting rm & priv deluxe bath offering gentleman's height dual vanity, custom cabinetry, sep shower, jetted tub & sep makeup vanity~Skylite in hall bath~Ceiling fans in all brs~New Bayed window seat in formal din rm~All white doors & trim~Many lights in dimmers~New front & patio drs~Priv paver patio & sidewalk~HVAC 2016, hot water htr 2013, roof 2011, sump pump & back up 2017~Lawn sprinkler syst~This home is perfect!
Property Specifics
| Single Family | |
| — | |
| Cape Cod | |
| 1993 | |
| Partial | |
| — | |
| No | |
| 0.32 |
| Will | |
| Rose Hill Farms | |
| 150 / Annual | |
| None | |
| Lake Michigan | |
| Public Sewer | |
| 09822244 | |
| 0701114050140000 |
Nearby Schools
| NAME: | DISTRICT: | DISTANCE: | |
|---|---|---|---|
|
Grade School
Patterson Elementary School |
204 | — | |
|
Middle School
Crone Middle School |
204 | Not in DB | |
|
High School
Neuqua Valley High School |
204 | Not in DB | |
Property History
| DATE: | EVENT: | PRICE: | SOURCE: |
|---|---|---|---|
| 27 Mar, 2018 | Sold | $470,000 | MRED MLS |
| 11 Feb, 2018 | Under contract | $474,500 | MRED MLS |
| 3 Jan, 2018 | Listed for sale | $474,500 | MRED MLS |
Room Specifics
Total Bedrooms: 4
Bedrooms Above Ground: 4
Bedrooms Below Ground: 0
Dimensions: —
Floor Type: Carpet
Dimensions: —
Floor Type: Carpet
Dimensions: —
Floor Type: Carpet
Full Bathrooms: 4
Bathroom Amenities: Whirlpool,Separate Shower,Double Sink
Bathroom in Basement: 1
Rooms: Eating Area,Exercise Room,Sitting Room,Other Room
Basement Description: Finished,Crawl
Other Specifics
| 2 | |
| — | |
| Asphalt | |
| Porch, Brick Paver Patio | |
| Cul-De-Sac,Irregular Lot | |
| 117X11X162X160X27X26 | |
| — | |
| Full | |
| Skylight(s), Hardwood Floors | |
| Range, Microwave, Dishwasher, Refrigerator, Disposal, Stainless Steel Appliance(s) | |
| Not in DB | |
| Park, Lake, Sidewalks | |
| — | |
| — | |
| Gas Log, Gas Starter |
Tax History
| Year | Property Taxes |
|---|---|
| 2018 | $10,251 |
Contact Agent
Nearby Similar Homes
Nearby Sold Comparables
Contact Agent
Listing Provided By
RE/MAX Professionals Select












