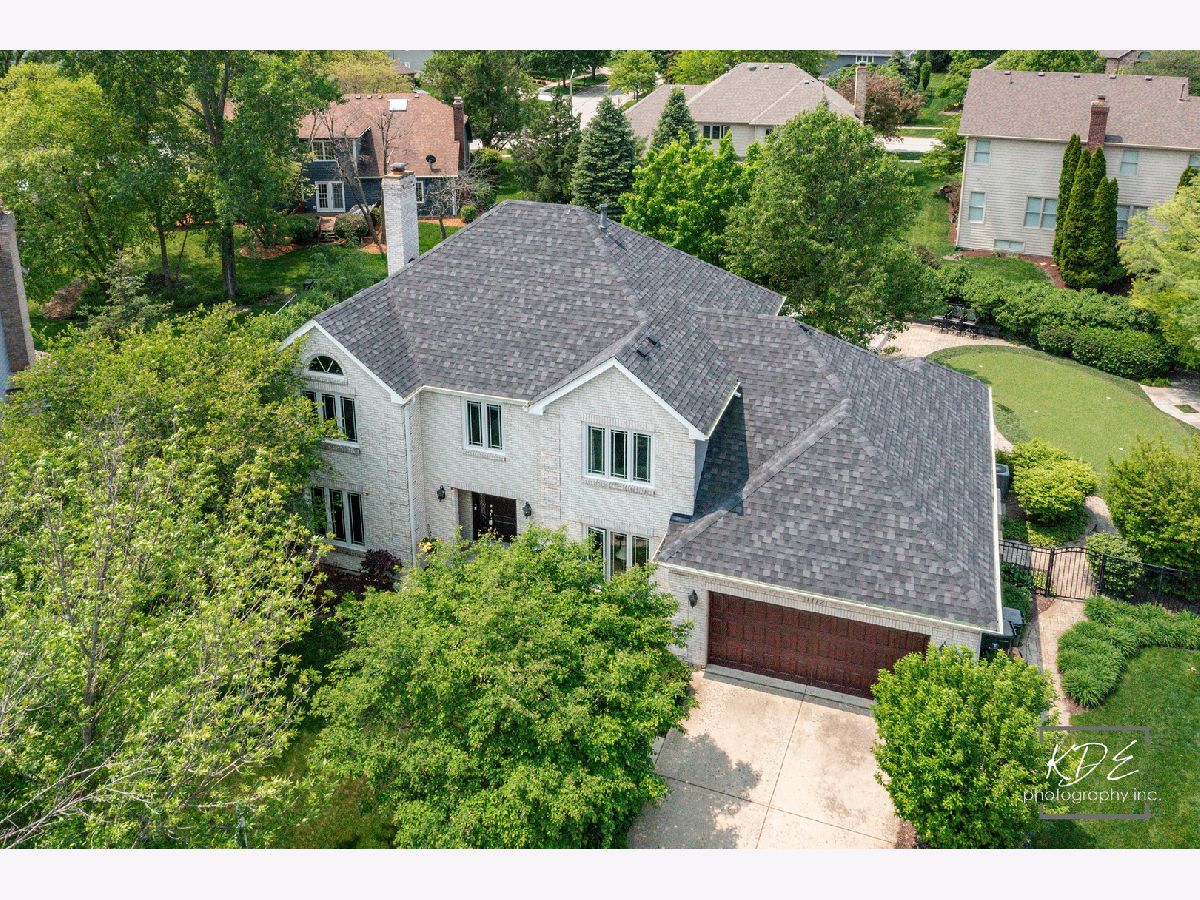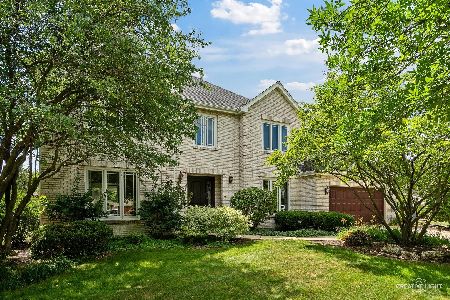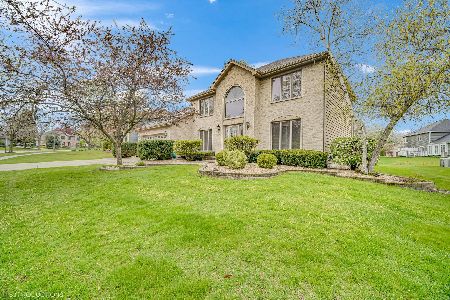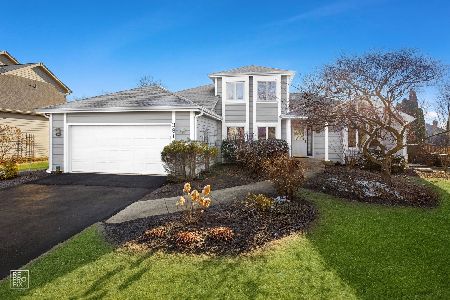1112 Saratoga Court, Naperville, Illinois 60564
$760,000
|
Sold
|
|
| Status: | Closed |
| Sqft: | 3,184 |
| Cost/Sqft: | $236 |
| Beds: | 5 |
| Baths: | 3 |
| Year Built: | 1992 |
| Property Taxes: | $11,040 |
| Days On Market: | 1016 |
| Lot Size: | 0,00 |
Description
ELEGANT EXECUTIVE HOME, CUL-DE-SAC, 1/3 ACRE W AN AMAZING BACKYARD W LOADS OF HARDSCAPE & PUTTING GREEN! Beautiful entrance w spacious foyer; formal living room w crown molding & french doors that lead to open family room w large bay window, enjoy the floor to ceiling brick fireplace w gas logs & gas starter; formal dining room w loads of crown & wall molding that leads to custom butler w granite tops. Lakewest Builders, high end builder in downtown Naperville, expanded back of home & remodeled kitchen to include high end custom cabinets, custom 5'x5' island (great for entertaining), granite counters, Dacor double oven, dishwasher & range top, skylight above sink for great natural light that overlooks the backyard, also includes a large eating area w a bay bump out & french doors leading to an amazing backyard. First floor bedroom w large walk-in closet OR an office. All doors in home replaced w two panel, extra high baseboards, white trim & molding throughout, beautiful brazillian floors on first floor. Primary bedroom suite has beautiful high ceilings, walk-in closet, renovated luxury bath, additional three great bedrooms w large closets, newly updated full bath. Basement is open w second family room, game room & exercise room, includes a bathroom rough-in, AND great storage. Laundry room has service door access. Private backyard oasis, paver patio w additional paver firepit & putting green - one side of yard for adults other side for kids - plus no maintenance fence! So much to see, will not disappoint! Great curb appeal, quiet street, cul-de-sac, metra bus in subdivision, close to schools & more! Big Items: 2023 Refrigerator; 2022 Dishwasher, Garbage Disposal; 2021 Water Heater; 2019 Roof, West & North Exterior Resided; 2018 FirePit, Putting Green, No Maintenance Fence, 2013 HVAC; 2006 Kitchen Remodel w LakeWest Builders, Bathrooms, Flooring, Double Oven, RangeTop, Windows. WELCOME HOME!
Property Specifics
| Single Family | |
| — | |
| — | |
| 1992 | |
| — | |
| CUSTOM | |
| No | |
| — |
| Will | |
| Rose Hill Farm | |
| 280 / Annual | |
| — | |
| — | |
| — | |
| 11786221 | |
| 0701114050160000 |
Nearby Schools
| NAME: | DISTRICT: | DISTANCE: | |
|---|---|---|---|
|
Grade School
Patterson Elementary School |
204 | — | |
|
Middle School
Gregory Middle School |
204 | Not in DB | |
|
High School
Neuqua Valley High School |
204 | Not in DB | |
Property History
| DATE: | EVENT: | PRICE: | SOURCE: |
|---|---|---|---|
| 29 Jun, 2023 | Sold | $760,000 | MRED MLS |
| 8 Jun, 2023 | Under contract | $750,000 | MRED MLS |
| 18 May, 2023 | Listed for sale | $750,000 | MRED MLS |
| 8 Dec, 2025 | Sold | $772,500 | MRED MLS |
| 4 Nov, 2025 | Under contract | $785,000 | MRED MLS |
| 16 Oct, 2025 | Listed for sale | $785,000 | MRED MLS |

Room Specifics
Total Bedrooms: 5
Bedrooms Above Ground: 5
Bedrooms Below Ground: 0
Dimensions: —
Floor Type: —
Dimensions: —
Floor Type: —
Dimensions: —
Floor Type: —
Dimensions: —
Floor Type: —
Full Bathrooms: 3
Bathroom Amenities: Separate Shower
Bathroom in Basement: 0
Rooms: —
Basement Description: Finished,Bathroom Rough-In,Rec/Family Area,Storage Space
Other Specifics
| 2 | |
| — | |
| Concrete | |
| — | |
| — | |
| 55 X 125.3 X 62.3 X 67 X 2 | |
| — | |
| — | |
| — | |
| — | |
| Not in DB | |
| — | |
| — | |
| — | |
| — |
Tax History
| Year | Property Taxes |
|---|---|
| 2023 | $11,040 |
| 2025 | $13,478 |
Contact Agent
Nearby Similar Homes
Nearby Sold Comparables
Contact Agent
Listing Provided By
eXp Realty, LLC











