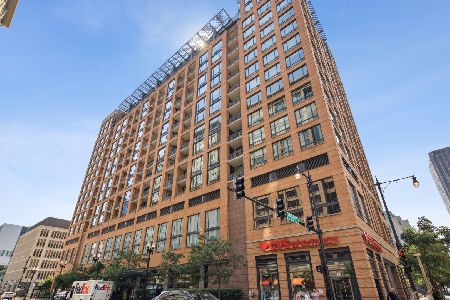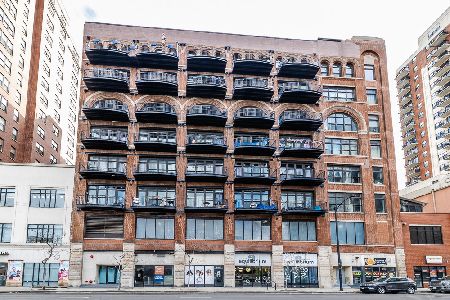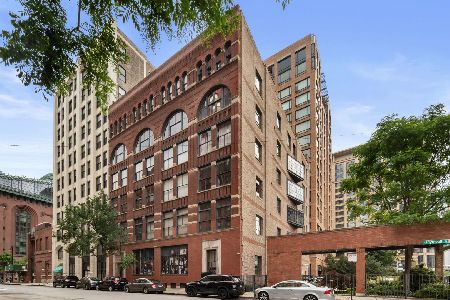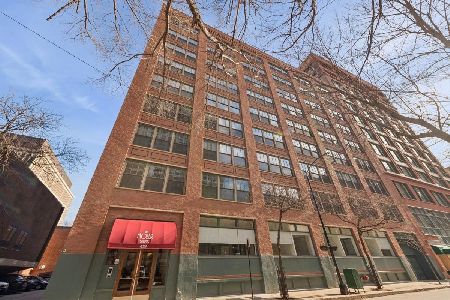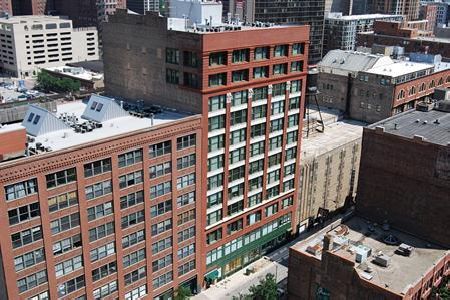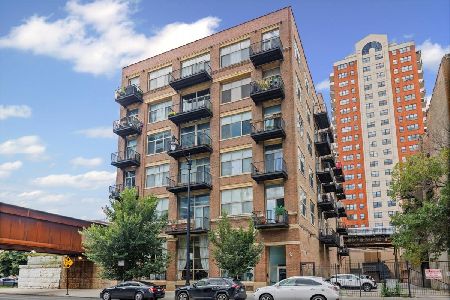1111 State Street, Loop, Chicago, Illinois 60605
$405,000
|
Sold
|
|
| Status: | Closed |
| Sqft: | 1,600 |
| Cost/Sqft: | $234 |
| Beds: | 2 |
| Baths: | 2 |
| Year Built: | 2006 |
| Property Taxes: | $7,479 |
| Days On Market: | 2017 |
| Lot Size: | 0,00 |
Description
Tons of natural light beams through SW facing corner condo with 3 private outdoor spaces and park like courtyard views nestled in the mid-rises at State Place! Spacious split bedroom open concept living, dining, and kitchen with highly upgraded chef's kitchen complete with 42 in cherry cabinets complete under cabinet lighting, elongated island with integrated wine cooler, granite counters with custom backsplash, charming farmhouse sink and stainless steel apps including rare double wall oven and gas cooktop. Highly sought after gas fireplace with granite surround and custom dimmable lighting. Generous bedroom sizes both with spacious professionally organized walk in closets. Upgraded cherry hardwood floors & fresh paint. Side by side in unit laundry with tons of storage, utility, and pantry space. Assess include: cable/wifi, doorman, pool, trash, water. Full amenity bldg w/24hr doorman, outdoor pool. FFC fitness & dog run on site. Near trendy SL dining, Roosevelt Collection shopping/theater, Museum Campus, Grant Park, Lake, Soldier Field, Trans (LSD, 90/94, 290, 55) Mich & State bus + red/orange/green EL right outside door. Steps to Trader Joes, Mariano's, Whole Foods, Target, & 4 dog parks. Experience the quaint feel of a mid-rise plus amenities of high rise! Pet friendly! Over $1.5 Million in reserves. No specials. Additional storage cage included. Tandem 2 car garage parking +$39k.
Property Specifics
| Condos/Townhomes | |
| 7 | |
| — | |
| 2006 | |
| None | |
| — | |
| No | |
| — |
| Cook | |
| — | |
| 1020 / Monthly | |
| None | |
| Lake Michigan | |
| Public Sewer | |
| 10792201 | |
| 17153080391219 |
Nearby Schools
| NAME: | DISTRICT: | DISTANCE: | |
|---|---|---|---|
|
Grade School
South Loop Elementary School |
299 | — | |
|
Middle School
Jones College Prep High School |
299 | Not in DB | |
|
High School
Jones College Prep High School |
299 | Not in DB | |
Property History
| DATE: | EVENT: | PRICE: | SOURCE: |
|---|---|---|---|
| 28 Jun, 2019 | Listed for sale | $0 | MRED MLS |
| 2 Sep, 2020 | Sold | $405,000 | MRED MLS |
| 27 Jul, 2020 | Under contract | $375,000 | MRED MLS |
| 23 Jul, 2020 | Listed for sale | $375,000 | MRED MLS |
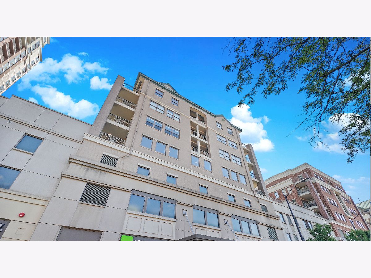
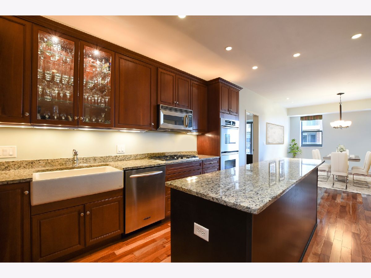
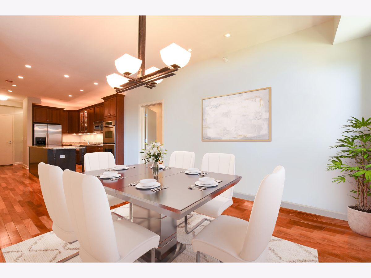
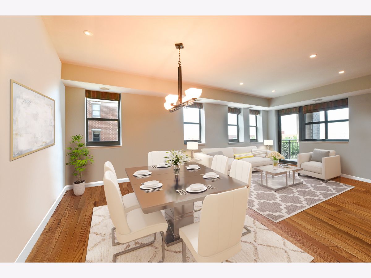
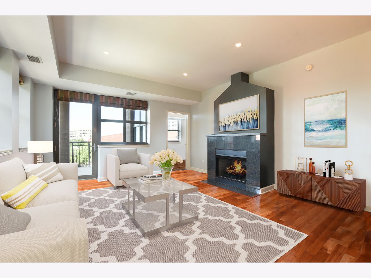
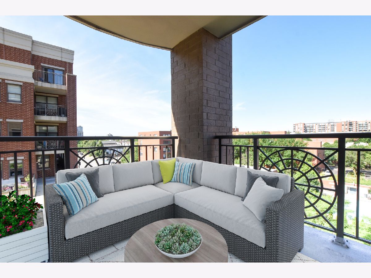
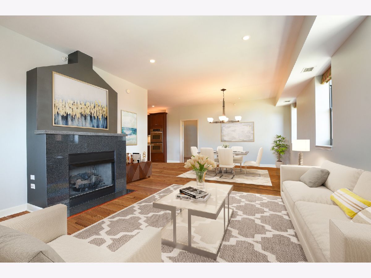
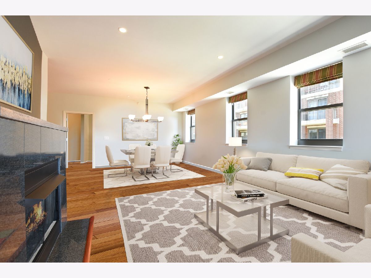
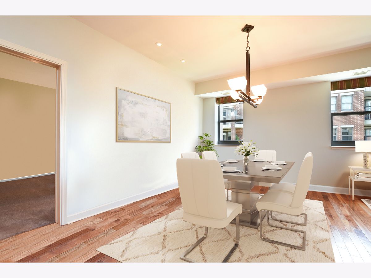
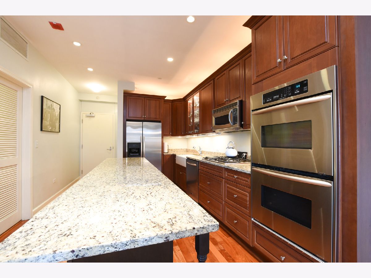
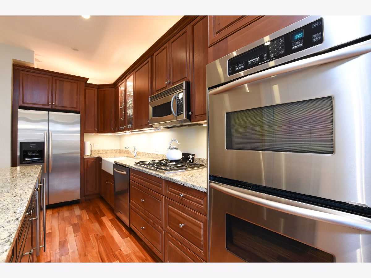
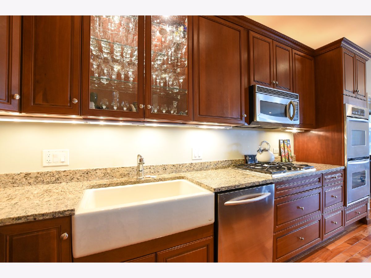
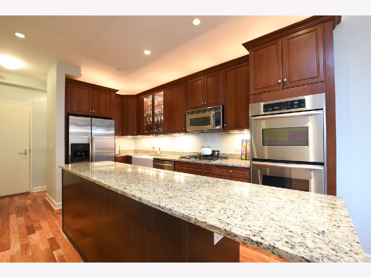
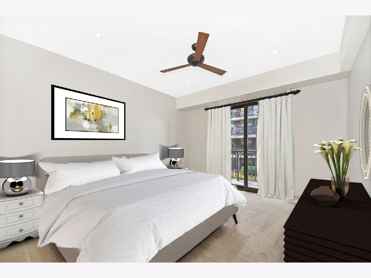
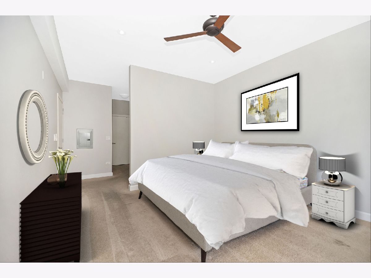
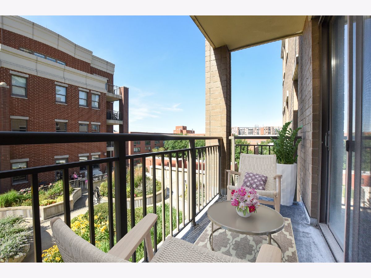
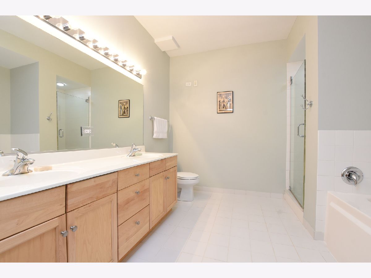
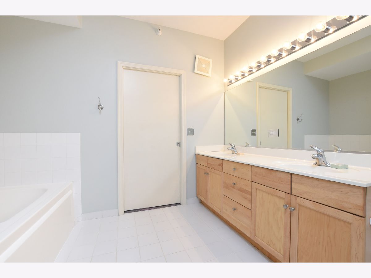
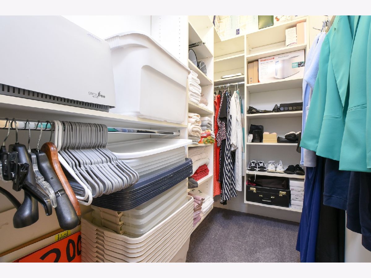
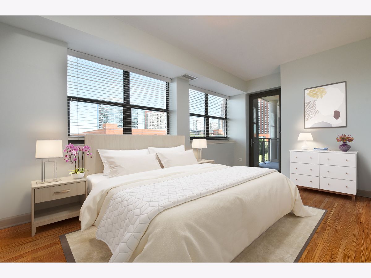
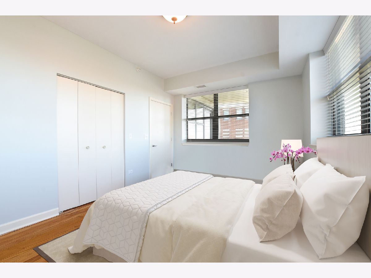
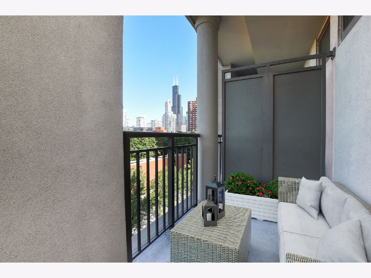
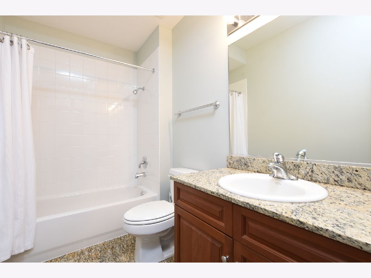
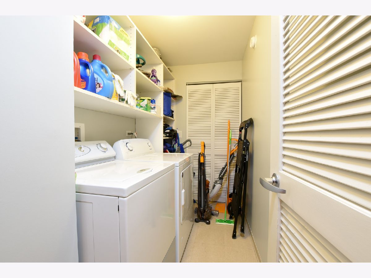
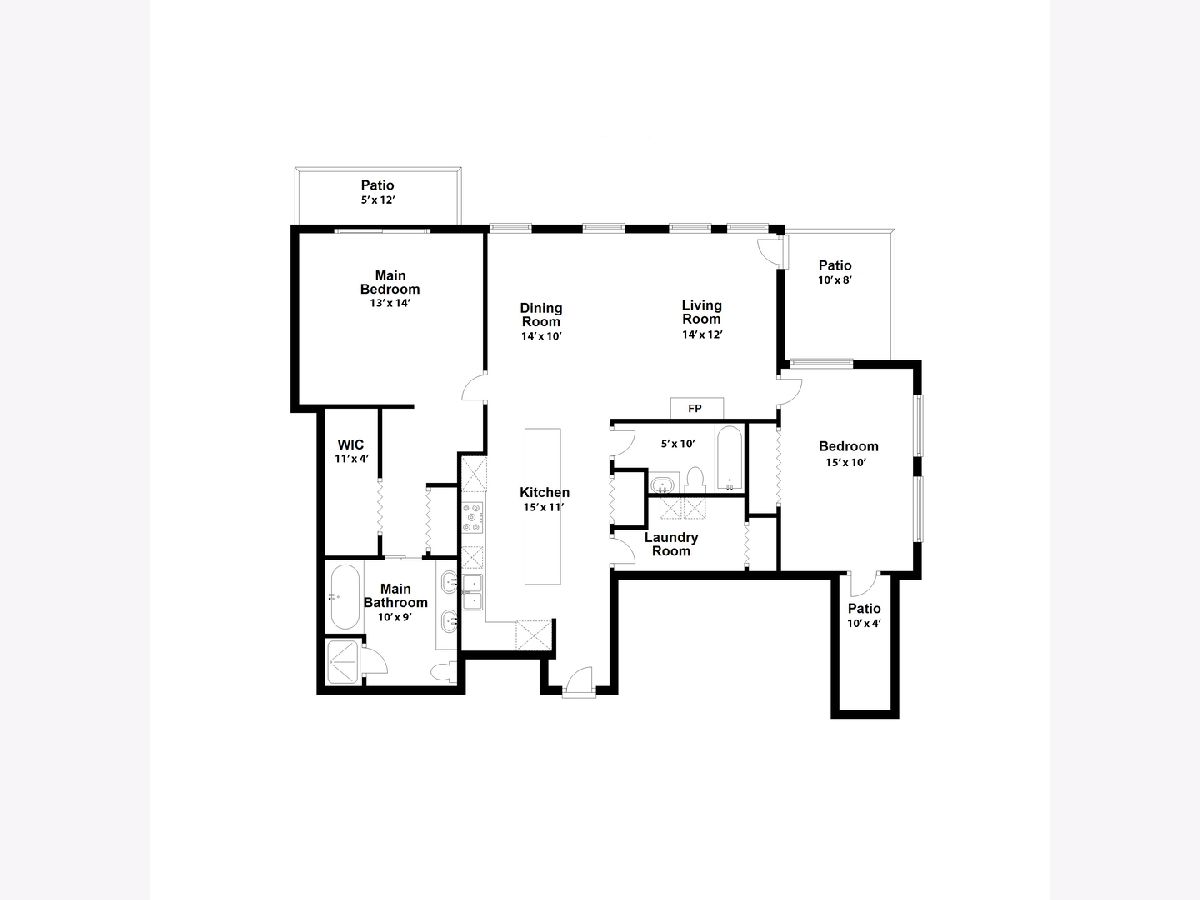
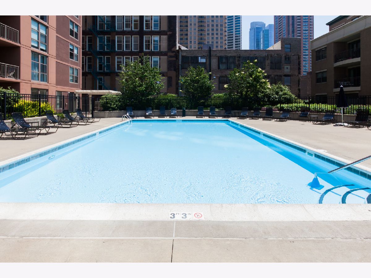
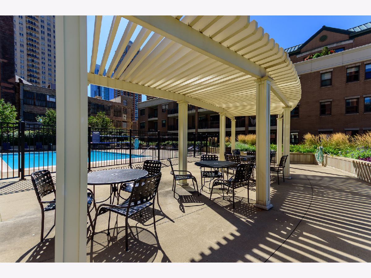
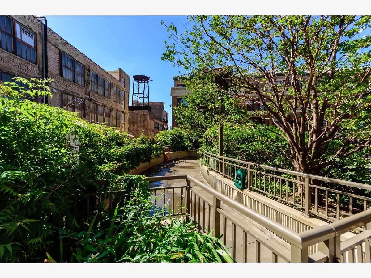
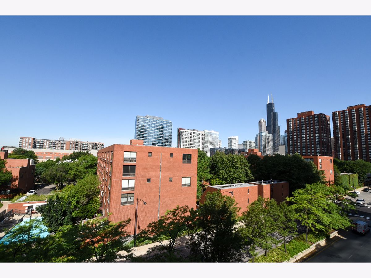
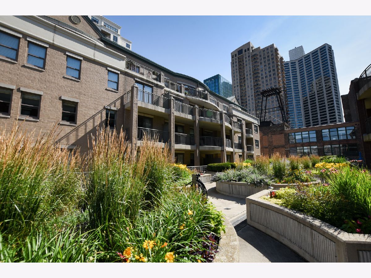
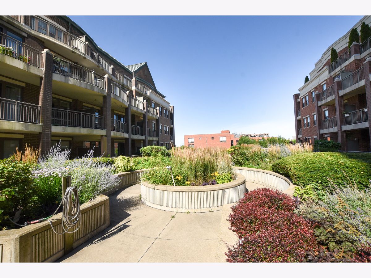
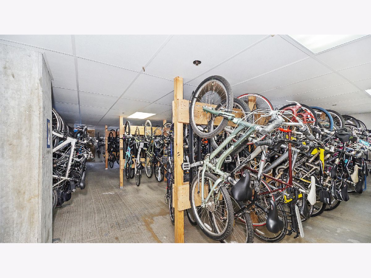
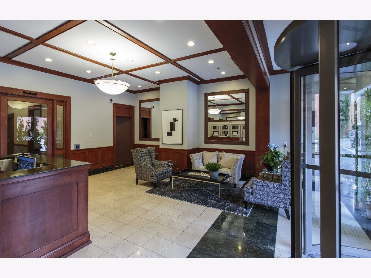
Room Specifics
Total Bedrooms: 2
Bedrooms Above Ground: 2
Bedrooms Below Ground: 0
Dimensions: —
Floor Type: Hardwood
Full Bathrooms: 2
Bathroom Amenities: Whirlpool,Separate Shower,Double Sink,Soaking Tub
Bathroom in Basement: 0
Rooms: Balcony/Porch/Lanai,Deck,Foyer,Terrace,Utility Room-1st Floor,Walk In Closet
Basement Description: None
Other Specifics
| 2 | |
| — | |
| — | |
| Balcony, Deck, Patio, Roof Deck, Dog Run, In Ground Pool, Storms/Screens, End Unit, Cable Access | |
| — | |
| COMMON | |
| — | |
| Full | |
| Elevator, Hardwood Floors, First Floor Laundry, Laundry Hook-Up in Unit, Storage | |
| Double Oven, Range, Microwave, Dishwasher, Refrigerator, Freezer, Washer, Dryer, Disposal, Stainless Steel Appliance(s), Wine Refrigerator, Cooktop, Built-In Oven | |
| Not in DB | |
| — | |
| — | |
| Bike Room/Bike Trails, Door Person, Elevator(s), Storage, On Site Manager/Engineer, Park, Party Room, Sundeck, Pool, Receiving Room, Service Elevator(s), Valet/Cleaner | |
| Gas Log, Gas Starter |
Tax History
| Year | Property Taxes |
|---|---|
| 2020 | $7,479 |
Contact Agent
Nearby Similar Homes
Nearby Sold Comparables
Contact Agent
Listing Provided By
Dream Town Realty

