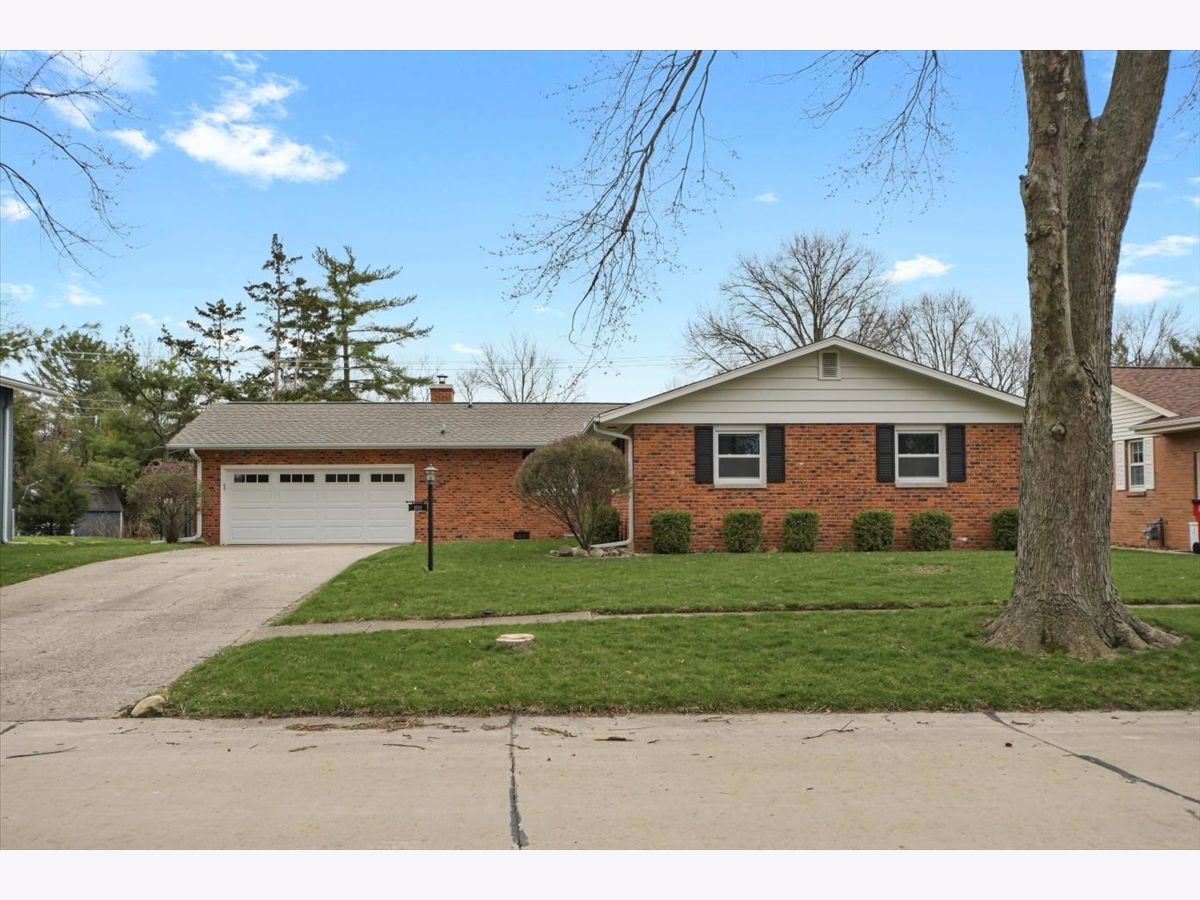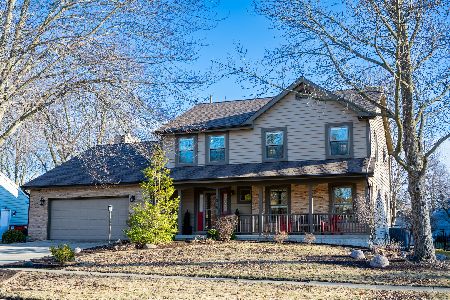1111 Theodore Drive, Champaign, Illinois 61821
$235,000
|
Sold
|
|
| Status: | Closed |
| Sqft: | 1,506 |
| Cost/Sqft: | $149 |
| Beds: | 3 |
| Baths: | 2 |
| Year Built: | 1963 |
| Property Taxes: | $4,509 |
| Days On Market: | 1418 |
| Lot Size: | 0,00 |
Description
Outstanding brick ranch in the highly sought after Devonshire neighborhood in Champaign. The charming covered front porch leads inside to the foyer. Adjacent to the foyer is the living room with gleaming hardwood floors and ample sunlight from all of the windows. Adjoining the living room is a formal dining room. The remodeled kitchen boasts loads of custom cabinetry, solid surface counters, stainless appliances and an eating bar. The kitchen leads to a multi-functional laundry room with custom built-in cabinets, counter with sink, washer/dryer and access to an attached two car garage. The kitchen is open to the cozy family room featuring an attractive wood burning fireplace with brick surround. There is a sliding glass door entrance to the screened-in-porch, which is the perfect setting for relaxing after a long day or for entertaining, and it overlooks the spacious fenced backyard. All of the bedrooms are down the hall from the living areas. The guest bath is right off the hallway, and the primary suite includes its own private bathroom. This home has been lovingly updated: Roof (2020), Windows (2013), Kitchen (2010), Bathrooms (2010-12), Water Heater (2010), Furnace (2011), plus more. Close to parks, restaurants, schools and retail. Easy access to the U of I. Nothing to do but move right in!
Property Specifics
| Single Family | |
| — | |
| — | |
| 1963 | |
| — | |
| — | |
| No | |
| 0 |
| Champaign | |
| Park Terrace | |
| 0 / Not Applicable | |
| — | |
| — | |
| — | |
| 11360212 | |
| 452023258007 |
Nearby Schools
| NAME: | DISTRICT: | DISTANCE: | |
|---|---|---|---|
|
Grade School
Champaign Elementary School |
4 | — | |
|
Middle School
Champaign/middle Call Unit 4 351 |
4 | Not in DB | |
|
High School
Central High School |
4 | Not in DB | |
Property History
| DATE: | EVENT: | PRICE: | SOURCE: |
|---|---|---|---|
| 6 May, 2022 | Sold | $235,000 | MRED MLS |
| 16 Apr, 2022 | Under contract | $224,900 | MRED MLS |
| 13 Apr, 2022 | Listed for sale | $224,900 | MRED MLS |
| 17 Oct, 2024 | Sold | $275,000 | MRED MLS |
| 11 Sep, 2024 | Under contract | $275,000 | MRED MLS |
| 20 Aug, 2024 | Listed for sale | $275,000 | MRED MLS |





















Room Specifics
Total Bedrooms: 3
Bedrooms Above Ground: 3
Bedrooms Below Ground: 0
Dimensions: —
Floor Type: —
Dimensions: —
Floor Type: —
Full Bathrooms: 2
Bathroom Amenities: —
Bathroom in Basement: 0
Rooms: —
Basement Description: Crawl
Other Specifics
| 2 | |
| — | |
| Concrete | |
| — | |
| — | |
| 180X125 | |
| Pull Down Stair | |
| — | |
| — | |
| — | |
| Not in DB | |
| — | |
| — | |
| — | |
| — |
Tax History
| Year | Property Taxes |
|---|---|
| 2022 | $4,509 |
| 2024 | $5,180 |
Contact Agent
Nearby Similar Homes
Nearby Sold Comparables
Contact Agent
Listing Provided By
RE/MAX Choice











