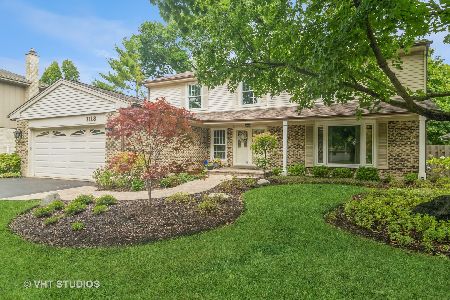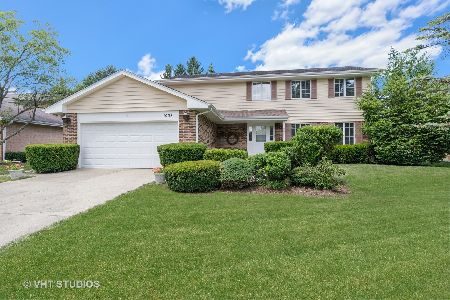1111 Vargo Lane, Arlington Heights, Illinois 60004
$650,000
|
Sold
|
|
| Status: | Closed |
| Sqft: | 2,201 |
| Cost/Sqft: | $295 |
| Beds: | 3 |
| Baths: | 3 |
| Year Built: | 1977 |
| Property Taxes: | $9,450 |
| Days On Market: | 571 |
| Lot Size: | 0,22 |
Description
Ivy Hill brick ranch has been updated throughout & is ready for you to call home. Enjoy entertaining in the spacious living room with large window overlooking the backyard and special occasions in the separate dining room. Daily meal prep with be a delight in the renovated kitchen (2016) featuring contrasting center island, 42" knotty Alder cabinets, granite counters, & KitchenAid SS Appliances. Relax by the brick fireplace in the cozy family room. Convenient laundry/mud room offers sink, coat closet, storage cabinets, and exterior access. Three nicely sized bedrooms are located away from the main living area including the primary suite with walk-in closet and ensuite bath with double bowl vanity. The finished basement adds valuable square footage to the home with a large recreation room & storage/work room. Soak up the fresh outdoor air in the screened porch or enjoy summer nights in the backyard with a convenient shed for additional storage. All bathrooms have been nicely updated (2016-2018), hardwood floors throughout the main level, plantation shutters (2016), white trim & 6 panel doors (2016), updated laundry room (2016), concrete driveway (2023), and so much more. Great location near Lake Arlington with walking path & boat rentals, and nearby dining and shopping. Excellent schools include Ivy Hill, Thomas, and Buffalo Grove HS.
Property Specifics
| Single Family | |
| — | |
| — | |
| 1977 | |
| — | |
| — | |
| No | |
| 0.22 |
| Cook | |
| Ivy Hill | |
| 0 / Not Applicable | |
| — | |
| — | |
| — | |
| 12064438 | |
| 03174140090000 |
Nearby Schools
| NAME: | DISTRICT: | DISTANCE: | |
|---|---|---|---|
|
Grade School
Ivy Hill Elementary School |
25 | — | |
|
Middle School
Thomas Middle School |
25 | Not in DB | |
|
High School
Buffalo Grove High School |
214 | Not in DB | |
Property History
| DATE: | EVENT: | PRICE: | SOURCE: |
|---|---|---|---|
| 11 Feb, 2016 | Sold | $414,000 | MRED MLS |
| 4 Nov, 2015 | Under contract | $428,000 | MRED MLS |
| 29 Oct, 2015 | Listed for sale | $428,000 | MRED MLS |
| 30 Jul, 2024 | Sold | $650,000 | MRED MLS |
| 29 Jun, 2024 | Under contract | $650,000 | MRED MLS |
| 26 Jun, 2024 | Listed for sale | $650,000 | MRED MLS |




































Room Specifics
Total Bedrooms: 3
Bedrooms Above Ground: 3
Bedrooms Below Ground: 0
Dimensions: —
Floor Type: —
Dimensions: —
Floor Type: —
Full Bathrooms: 3
Bathroom Amenities: Double Sink
Bathroom in Basement: 0
Rooms: —
Basement Description: Finished,Crawl
Other Specifics
| 2 | |
| — | |
| Concrete | |
| — | |
| — | |
| 71 X 125 X 4 X 70 X 146 | |
| — | |
| — | |
| — | |
| — | |
| Not in DB | |
| — | |
| — | |
| — | |
| — |
Tax History
| Year | Property Taxes |
|---|---|
| 2016 | $4,485 |
| 2024 | $9,450 |
Contact Agent
Nearby Similar Homes
Nearby Sold Comparables
Contact Agent
Listing Provided By
Compass










