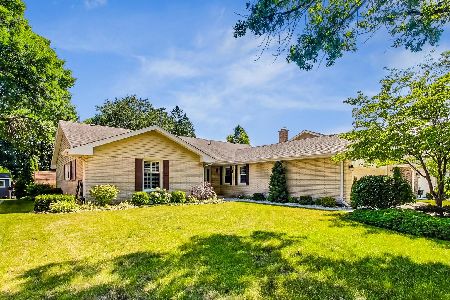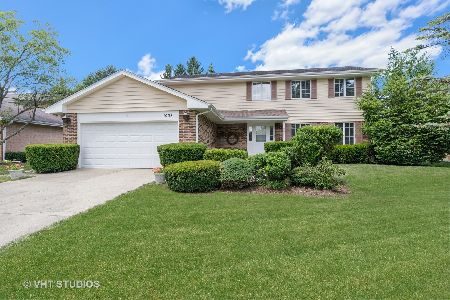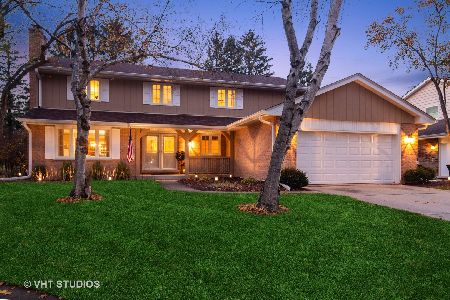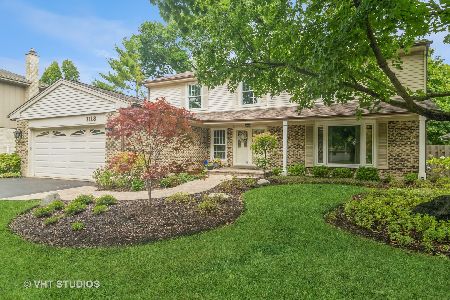1112 Vargo Lane, Arlington Heights, Illinois 60004
$522,500
|
Sold
|
|
| Status: | Closed |
| Sqft: | 2,536 |
| Cost/Sqft: | $210 |
| Beds: | 4 |
| Baths: | 3 |
| Year Built: | 1977 |
| Property Taxes: | $12,891 |
| Days On Market: | 2172 |
| Lot Size: | 0,20 |
Description
This home is a must see! Enter through a bright and sunny foyer to a beautifully remodeled open concept. Many upgraded features include hardwood floors throughout the main level including staircase to 2nd level. Gorgeous open kitchen features 42" white cabinetry, quartz counters and stainless steel appliances. Tranquil living and dining area is perfect for entertaining. Enjoy cozy evenings next to the gas fireplace in the family room. Master bedroom features walk-in closet and remodeled master bathroom suite with shower and vanity, subway tile and new fixtures and fittings. All bedrooms are spacious with plenty of closet space. 2nd full bathroom is also remodeled with shower and vanity. Neutral paint and white trim, recessed lighting and so many more features to enjoy. Extra living space in the beautifully finished basement is a bonus with concrete crawl for extra storage. All major mechanicals replaced in 2017. Spacious back yard with patio and new fence 2017. Nothing to do but move in and enjoy! Close to excellent schools, Lake Arlington, Camelot Park & Pool, shopping and dining!
Property Specifics
| Single Family | |
| — | |
| Colonial | |
| 1977 | |
| Partial | |
| ARLINGTON | |
| No | |
| 0.2 |
| Cook | |
| Ivy Hill | |
| 0 / Not Applicable | |
| None | |
| Lake Michigan | |
| Public Sewer | |
| 10627005 | |
| 03174120110000 |
Nearby Schools
| NAME: | DISTRICT: | DISTANCE: | |
|---|---|---|---|
|
Grade School
Ivy Hill Elementary School |
25 | — | |
|
Middle School
Thomas Middle School |
25 | Not in DB | |
|
High School
Buffalo Grove High School |
214 | Not in DB | |
Property History
| DATE: | EVENT: | PRICE: | SOURCE: |
|---|---|---|---|
| 5 Jun, 2020 | Sold | $522,500 | MRED MLS |
| 23 Apr, 2020 | Under contract | $532,500 | MRED MLS |
| 5 Feb, 2020 | Listed for sale | $532,500 | MRED MLS |
Room Specifics
Total Bedrooms: 4
Bedrooms Above Ground: 4
Bedrooms Below Ground: 0
Dimensions: —
Floor Type: Carpet
Dimensions: —
Floor Type: Carpet
Dimensions: —
Floor Type: Carpet
Full Bathrooms: 3
Bathroom Amenities: —
Bathroom in Basement: 0
Rooms: Recreation Room
Basement Description: Finished,Crawl
Other Specifics
| 2 | |
| Concrete Perimeter | |
| Asphalt | |
| Patio | |
| Fenced Yard | |
| 68X127.7X68X126.8 | |
| Full | |
| Full | |
| Hardwood Floors, First Floor Laundry, Built-in Features, Walk-In Closet(s) | |
| Range, Microwave, Dishwasher, Refrigerator, Washer, Dryer, Disposal, Stainless Steel Appliance(s), Range Hood | |
| Not in DB | |
| Park, Pool, Tennis Court(s), Lake, Curbs, Sidewalks, Street Paved | |
| — | |
| — | |
| Gas Log |
Tax History
| Year | Property Taxes |
|---|---|
| 2020 | $12,891 |
Contact Agent
Nearby Similar Homes
Nearby Sold Comparables
Contact Agent
Listing Provided By
@properties












