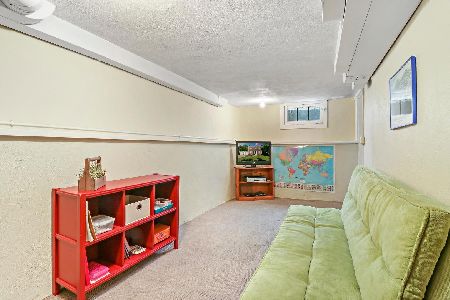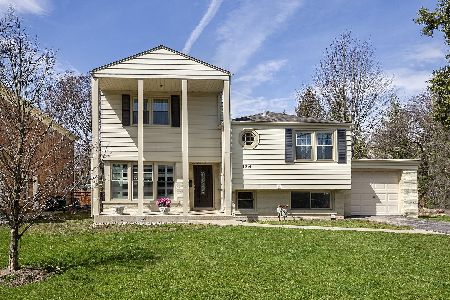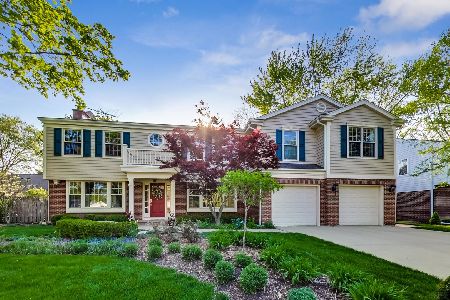1111 Western Avenue, Northbrook, Illinois 60062
$435,000
|
Sold
|
|
| Status: | Closed |
| Sqft: | 1,343 |
| Cost/Sqft: | $335 |
| Beds: | 3 |
| Baths: | 2 |
| Year Built: | 1954 |
| Property Taxes: | $7,658 |
| Days On Market: | 3080 |
| Lot Size: | 0,28 |
Description
Restoration Hardware meets Pottery Barn right in the heart of Northbrook! This completely renovated charmer enjoys a fabulous location just blocks to town, train, library & K-5 Greenbriar school & has an att 2.5 car garage! Move right into this beauty with gorgeous new ('17) KIT, new ('15) windows, new ('16) roof/gutters, newly refinished flrs & more! Fabulous state-of-the-art KIT boasts beautiful furn-styled cabs, striking marble counters/bfst bar & top SS appl's including Thermador which opens to LR w/inviting fplc. Banquet-sized DR has glass drs leading to outdoor entertainment area/deck, patio & XL fenced, lush backyd. Big FR features rec & game areas. Three spacious BR's are on upper level; MBR easily accommodates a king-sized bed set. Add'l updates include: sparkling updated baths, new ('15) furn, new ('09) CAC, new (17) LL carpet (over hdwd flrs) and has been freshly painted inside & out. Truly a wonderful place to call home in a fantastic & sought after in-town location! A GEM!
Property Specifics
| Single Family | |
| — | |
| Bi-Level | |
| 1954 | |
| Partial | |
| — | |
| No | |
| 0.28 |
| Cook | |
| — | |
| 0 / Not Applicable | |
| None | |
| Lake Michigan | |
| Other | |
| 09707823 | |
| 04092020410000 |
Nearby Schools
| NAME: | DISTRICT: | DISTANCE: | |
|---|---|---|---|
|
Grade School
Greenbriar Elementary School |
28 | — | |
|
Middle School
Northbrook Junior High School |
28 | Not in DB | |
|
High School
Glenbrook North High School |
225 | Not in DB | |
Property History
| DATE: | EVENT: | PRICE: | SOURCE: |
|---|---|---|---|
| 19 Jan, 2018 | Sold | $435,000 | MRED MLS |
| 30 Oct, 2017 | Under contract | $449,900 | MRED MLS |
| — | Last price change | $479,900 | MRED MLS |
| 21 Aug, 2017 | Listed for sale | $499,900 | MRED MLS |
Room Specifics
Total Bedrooms: 3
Bedrooms Above Ground: 3
Bedrooms Below Ground: 0
Dimensions: —
Floor Type: Hardwood
Dimensions: —
Floor Type: Hardwood
Full Bathrooms: 2
Bathroom Amenities: Whirlpool
Bathroom in Basement: 0
Rooms: No additional rooms
Basement Description: Partially Finished,Crawl
Other Specifics
| 2.5 | |
| — | |
| Asphalt | |
| Deck, Patio | |
| Landscaped | |
| 91 X 133 | |
| — | |
| None | |
| Vaulted/Cathedral Ceilings, Hardwood Floors | |
| Range, Microwave, Dishwasher, Refrigerator, Washer, Dryer, Stainless Steel Appliance(s) | |
| Not in DB | |
| Sidewalks, Street Paved | |
| — | |
| — | |
| Wood Burning |
Tax History
| Year | Property Taxes |
|---|---|
| 2018 | $7,658 |
Contact Agent
Nearby Similar Homes
Nearby Sold Comparables
Contact Agent
Listing Provided By
@properties










