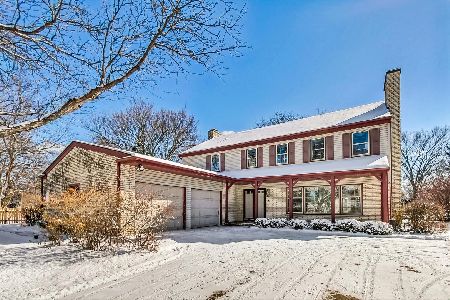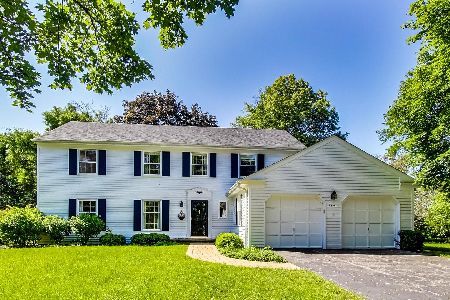1100 Western Avenue, Northbrook, Illinois 60062
$1,135,000
|
Sold
|
|
| Status: | Closed |
| Sqft: | 3,424 |
| Cost/Sqft: | $329 |
| Beds: | 4 |
| Baths: | 4 |
| Year Built: | 1967 |
| Property Taxes: | $13,607 |
| Days On Market: | 1350 |
| Lot Size: | 0,28 |
Description
You'll be so happy you haven't found your dream home yet...because this one was worth the wait! A WOW from the moment you enter, this home has been transformed & expanded with high-end additions! In the perfect location in the center of Northbrook, it's around the corner from coveted Dist 28's Westmoor Elementary, blocks to town, the train, the library & parks. This home enjoyed a 2014 "Dave Voight" renovation & it shows! Fall in love with the gourmet Kitchen addition with creamy white custom cabinetry & all Wolf & Subzero appliances, including double ovens (1 steam), a Chef's 48" 4-burner cooktop with double griddle with gorgeous custom hood, cabinet-front style 48" refrigerator, wine frig, plus decorative tile backsplash. You'll make family memories telling stories around the huge quartzite island & enjoy meals in the spacious breakfast area. Kitchen opens to the fabulous Family Room with vaulted ceilings. It will take your breath away! Cozy wood-beams & dramatic stone floor-to-ceiling gas fireplace... you'll want to curl up with a good book or watch Netflix for days! Four sets of beautiful French doors, including two with arched Palladium windows, open to a backyard oasis! Quality Carlisle Hickory wide- plank flooring throughout the main floor add to the warmth & character of this home. An exquisite butler's pantry with coffee bar, custom built-ins & granite countertop leads you to the elegant Dining Room with French doors to the backyard as well. Entertain guests in the gracious Living Room with 2nd gas fireplace. A wall was opened, and pillars added, creating a wide-open feel to the expanded Foyer. A handsome 1st floor Office with custom built-ins & quartzite desktop completes the 1st floor. Like a fine hotel, the second floor features a Luxurious Primary Suite addition with vaulted ceilings, tall windows, spa-like bath with dual sinks, Roma steam shower with 5 shower heads, glass doors + bench. The custom Walk-In organized closet has a window for natural light! 3 additional good -sized bedrooms (with HW under the carpeting), one ensuite with dual sinks & glass shower plus a 3rd full bath, are included on this level. The Basement offers a terrific Rec Room to watch the game, a playroom for the kids to hang out, + phenomenal storage. There's a spacious laundry room with abundant cabinetry, a cedar closet, and a workbench too. Ready for summertime fun? A perennial gardening aficionado lives here as you will see from the lush plantings & colorful flowers everywhere! A magical fenced backyard with a darling cedar arbor is perfect spot to relax with a glass of wine. There are patios for BBQs and plenty of room to play ball! All of this in sought after Dist. 28 & Dist. 225/Glenbrook North. Close to Northbrook's wonderful amenities including golf, tennis, pools, skating rinks, cycling tracks, and concerts in the park. And a front row seat for the July 4th parade on the corner of Western & Cherry Lane! OFFER DEADLINE, SUNDAY 5/22/22, 7:00 P.M.
Property Specifics
| Single Family | |
| — | |
| — | |
| 1967 | |
| — | |
| — | |
| No | |
| 0.28 |
| Cook | |
| St Stephens Green | |
| — / Not Applicable | |
| — | |
| — | |
| — | |
| 11406994 | |
| 04091020320000 |
Nearby Schools
| NAME: | DISTRICT: | DISTANCE: | |
|---|---|---|---|
|
Grade School
Westmoor Elementary School |
28 | — | |
|
Middle School
Northbrook Junior High School |
28 | Not in DB | |
|
High School
Glenbrook North High School |
225 | Not in DB | |
Property History
| DATE: | EVENT: | PRICE: | SOURCE: |
|---|---|---|---|
| 1 Aug, 2022 | Sold | $1,135,000 | MRED MLS |
| 23 May, 2022 | Under contract | $1,125,000 | MRED MLS |
| 17 May, 2022 | Listed for sale | $1,125,000 | MRED MLS |
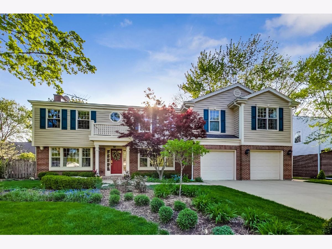
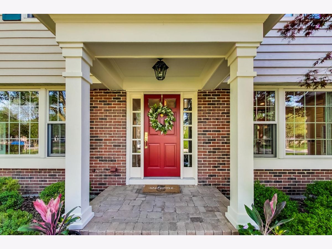
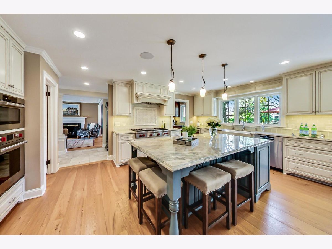
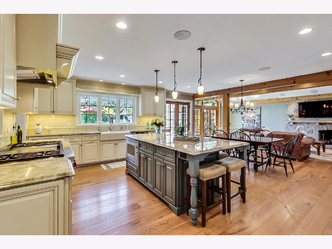
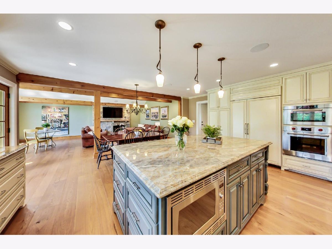
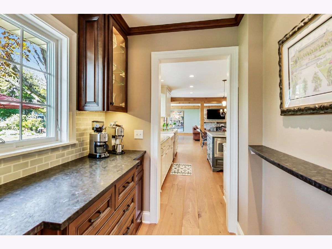
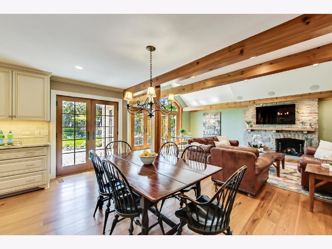
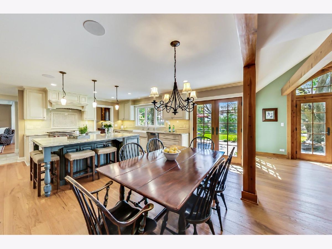
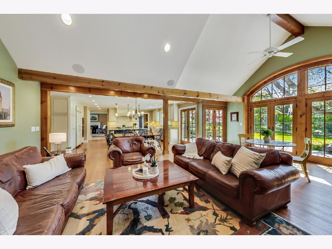
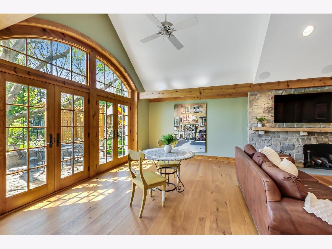
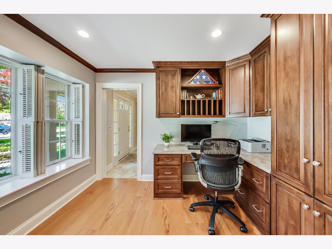
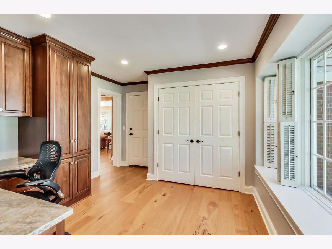
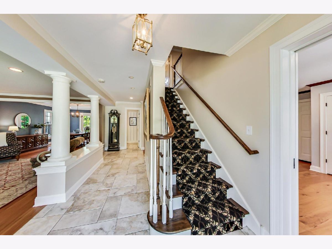
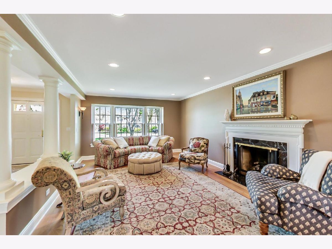
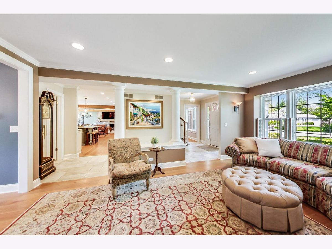
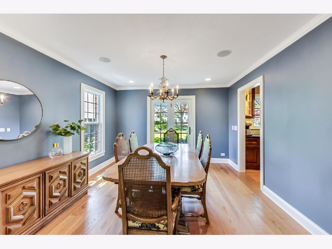
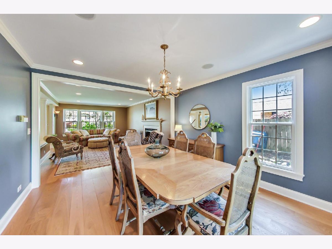
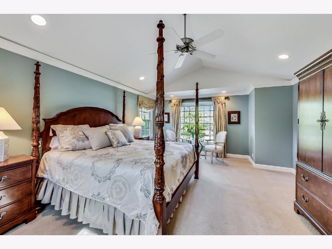
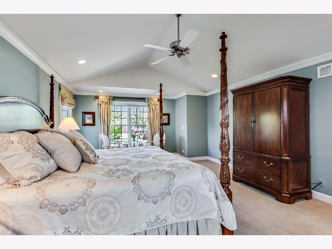
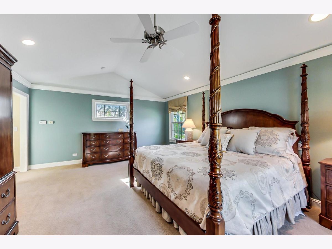
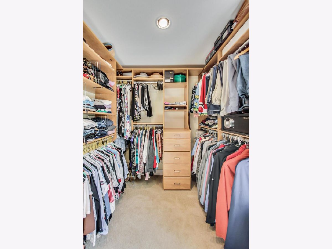
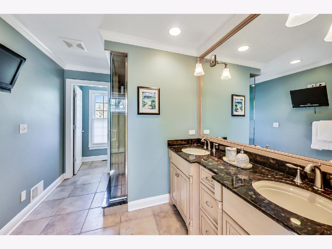
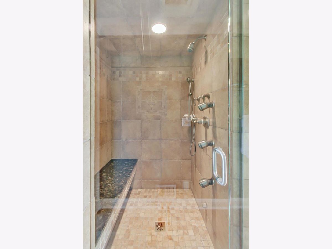
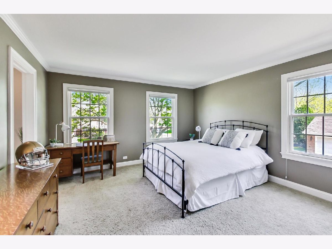
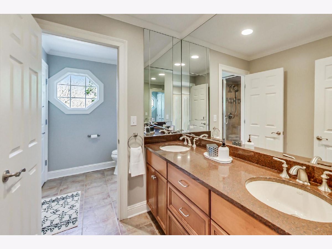
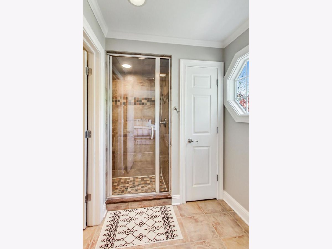
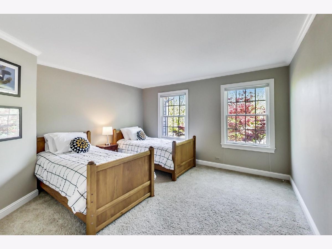
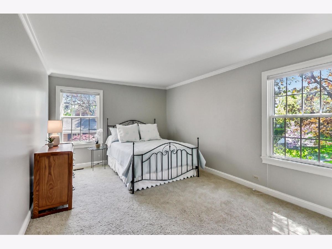
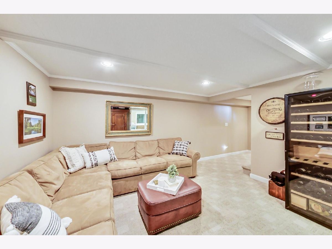
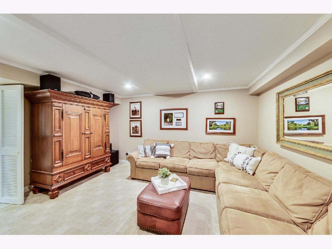
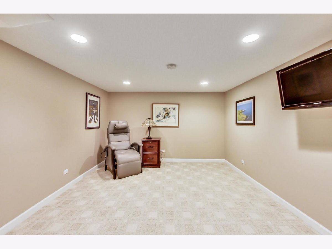
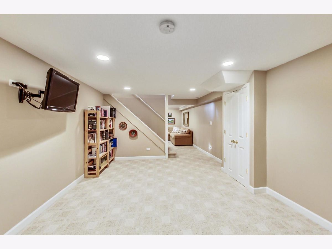
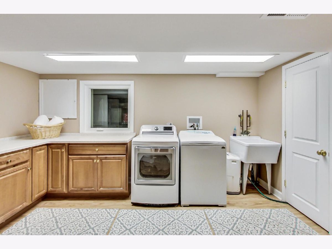
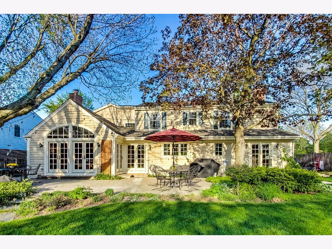
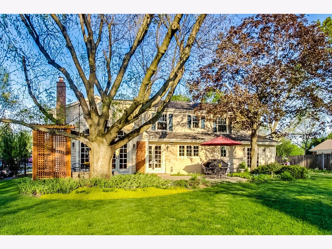
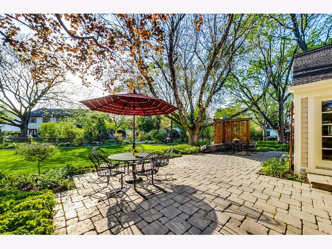
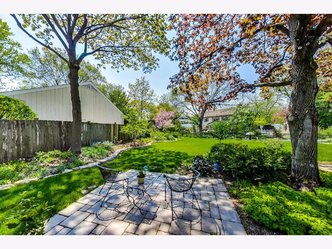
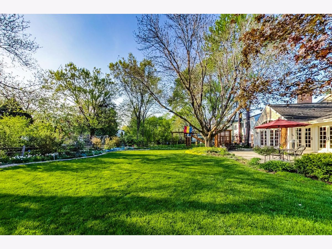
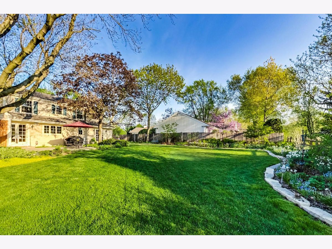
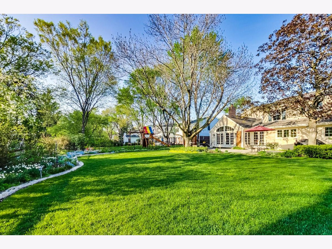
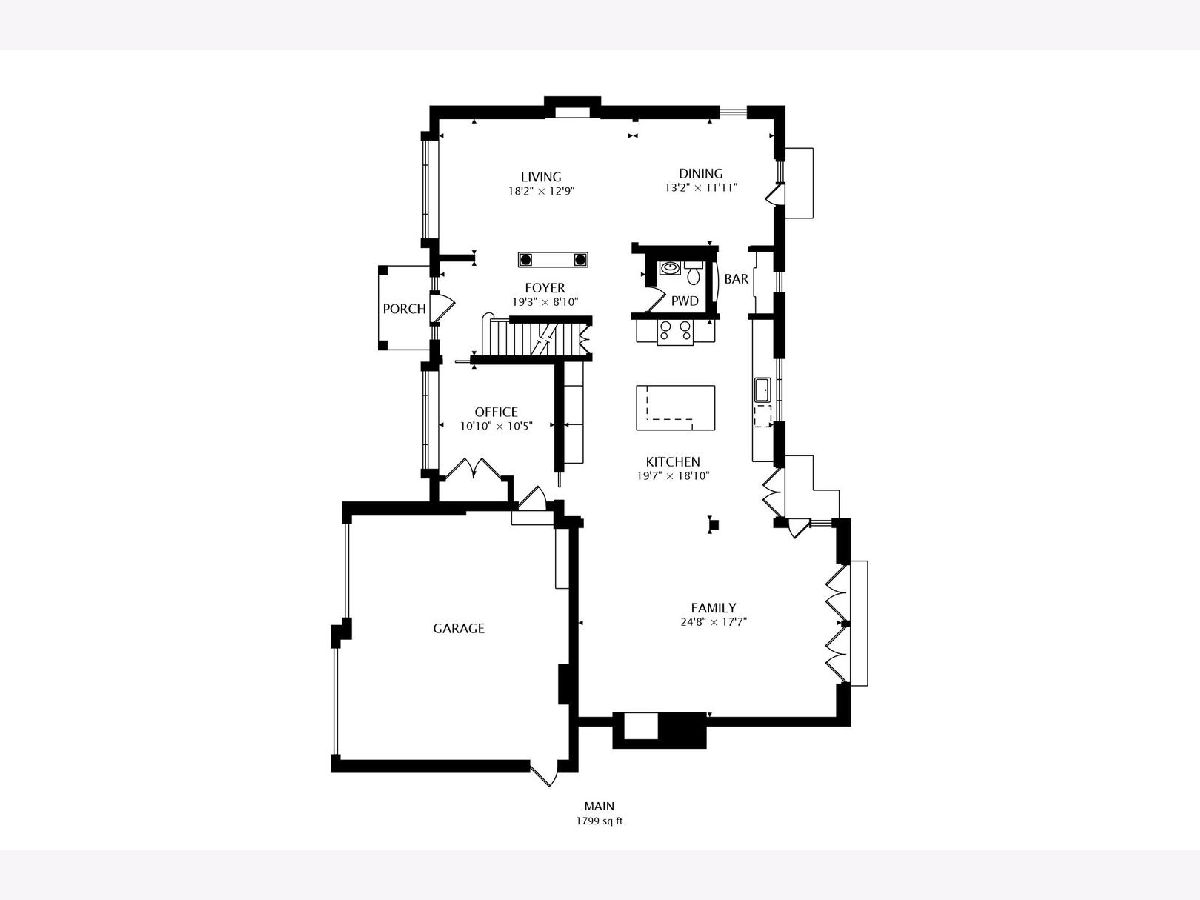
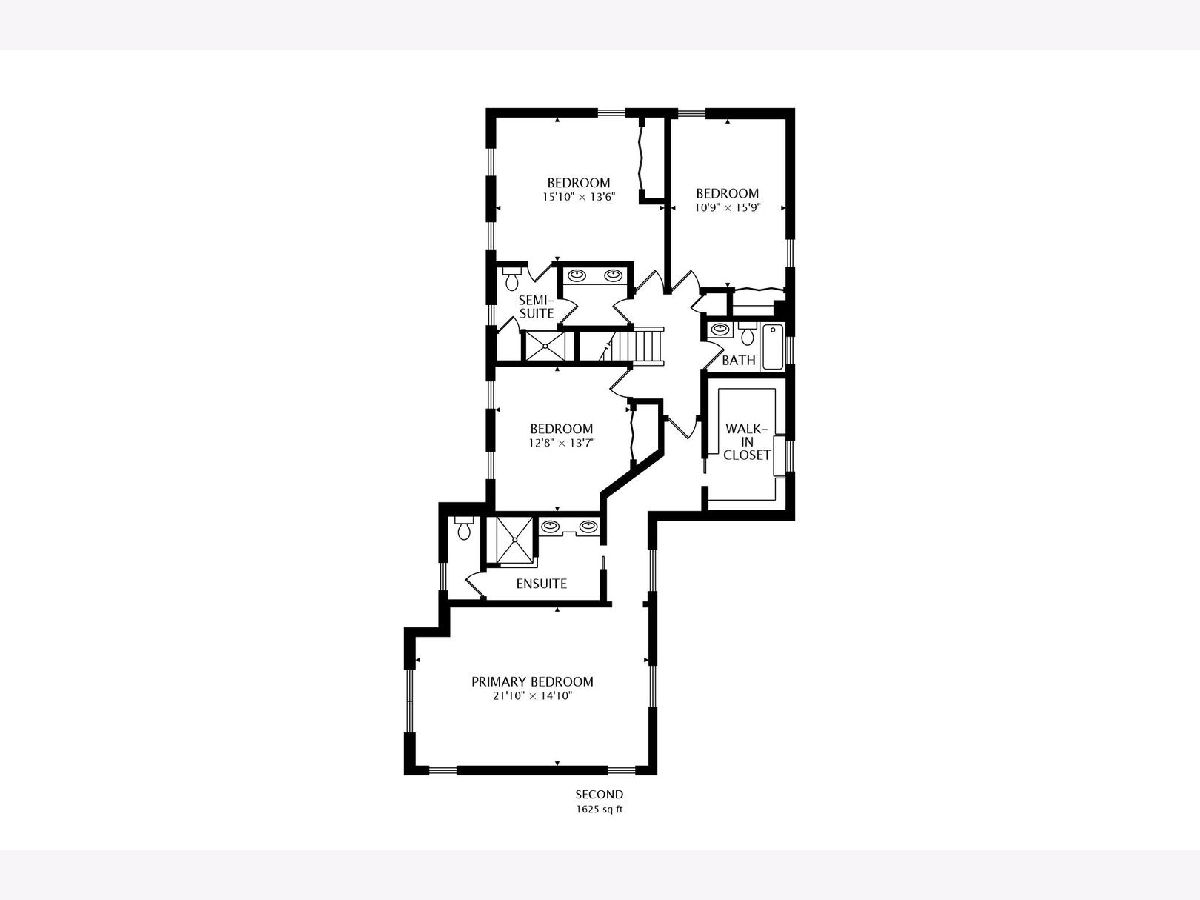
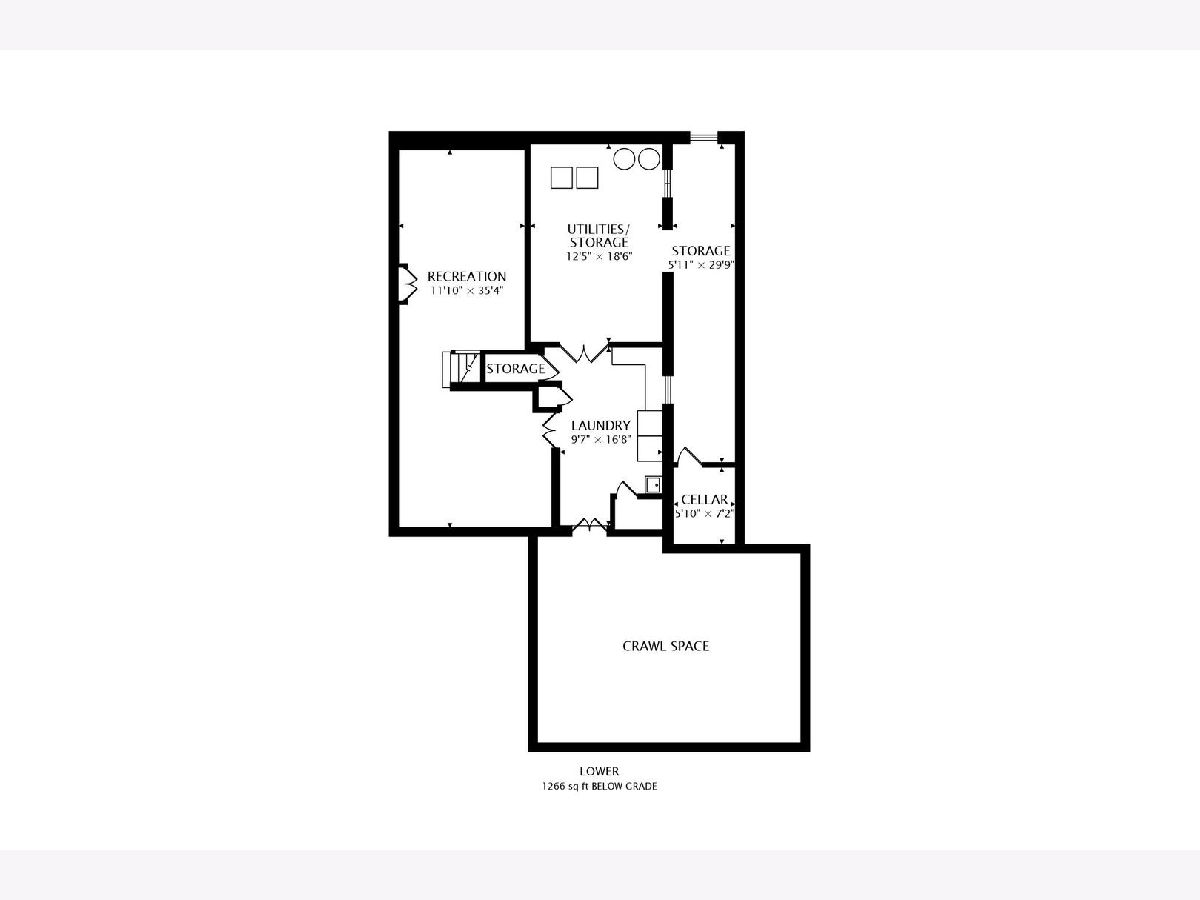
Room Specifics
Total Bedrooms: 4
Bedrooms Above Ground: 4
Bedrooms Below Ground: 0
Dimensions: —
Floor Type: —
Dimensions: —
Floor Type: —
Dimensions: —
Floor Type: —
Full Bathrooms: 4
Bathroom Amenities: Separate Shower,Double Sink,Full Body Spray Shower
Bathroom in Basement: 0
Rooms: —
Basement Description: Partially Finished,Crawl,Egress Window,Storage Space
Other Specifics
| 2.5 | |
| — | |
| Concrete | |
| — | |
| — | |
| 83 X 145 | |
| — | |
| — | |
| — | |
| — | |
| Not in DB | |
| — | |
| — | |
| — | |
| — |
Tax History
| Year | Property Taxes |
|---|---|
| 2022 | $13,607 |
Contact Agent
Nearby Similar Homes
Nearby Sold Comparables
Contact Agent
Listing Provided By
@properties Christie's International Real Estate







