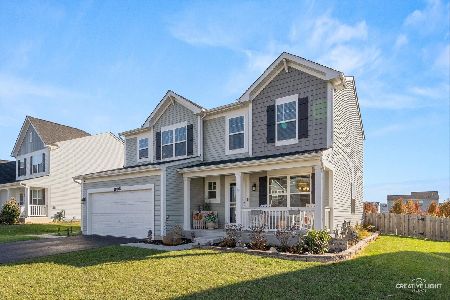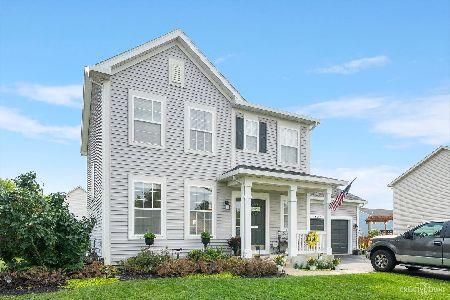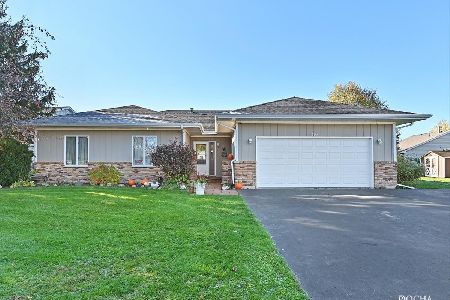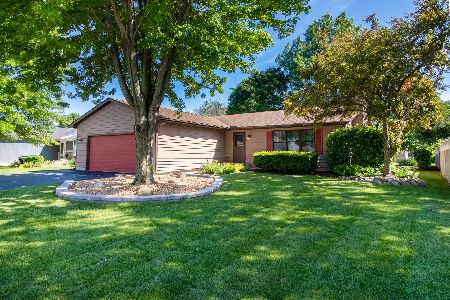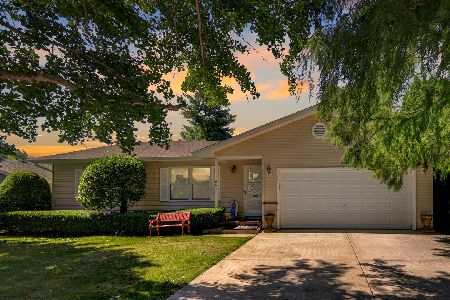1111 Woodwind Drive, Plano, Illinois 60545
$275,500
|
Sold
|
|
| Status: | Closed |
| Sqft: | 1,426 |
| Cost/Sqft: | $182 |
| Beds: | 3 |
| Baths: | 3 |
| Year Built: | 1990 |
| Property Taxes: | $6,459 |
| Days On Market: | 1725 |
| Lot Size: | 0,22 |
Description
Great ranch home in Woodwind Subdivision. This home offers 3 bedrooms on the main floor and a 4th bedroom in the lower level. The home has 3 full baths, 2 on the main floor and one in the lower level. There is a family room and a 2nd kitchen in the lower level which would work well for related living. The main floor has lots of hardwood floors and the living room is very spacious. Main floor laundry, all appliances stay including the washer and dryer. Furnace and central air were new in 2006. Windows and the french doors were replaced in 2006. The Roof and Siding were replaced 3 years ago. There is a Radon Mitigation System in the home. There is an alarm system in the home but it currently now hooked up. Outside you will find a big deck that was built in 2010 and a good sized storage shed. Concrete drive with side drive, 2 car attached garage, Bricklike foundation and more. Close to 2800 square feet of living space when you include the finished basement. Flexible closing date. Easy to show.
Property Specifics
| Single Family | |
| — | |
| Ranch | |
| 1990 | |
| Full | |
| — | |
| No | |
| 0.22 |
| Kendall | |
| Woodwind | |
| — / Not Applicable | |
| None | |
| Public | |
| Public Sewer | |
| 11081931 | |
| 0116453002 |
Nearby Schools
| NAME: | DISTRICT: | DISTANCE: | |
|---|---|---|---|
|
Grade School
P H Miller Elementary School |
88 | — | |
|
Middle School
Plano Middle School |
88 | Not in DB | |
|
High School
Plano High School |
88 | Not in DB | |
Property History
| DATE: | EVENT: | PRICE: | SOURCE: |
|---|---|---|---|
| 15 Jun, 2021 | Sold | $275,500 | MRED MLS |
| 11 May, 2021 | Under contract | $259,900 | MRED MLS |
| 8 May, 2021 | Listed for sale | $259,900 | MRED MLS |
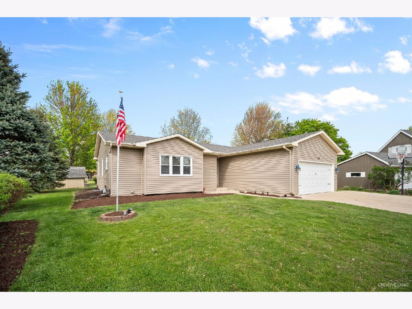
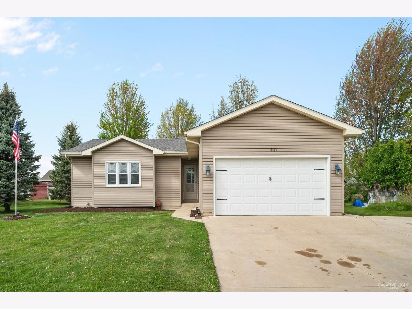
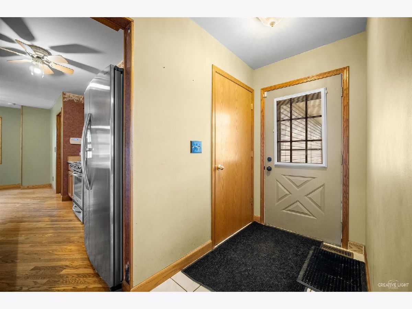
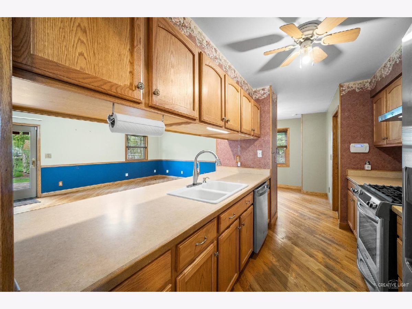
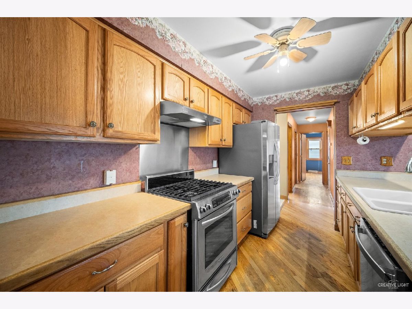
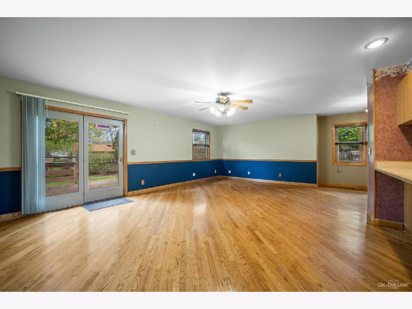
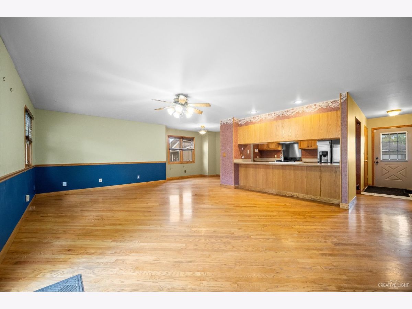
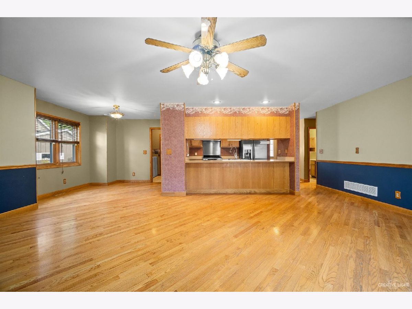
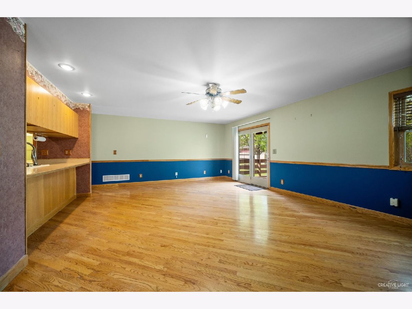
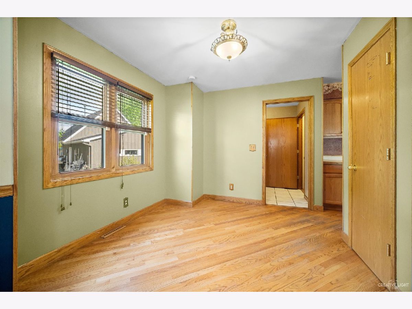
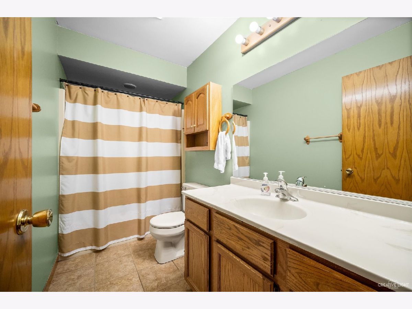
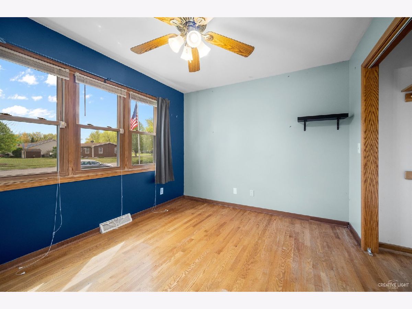
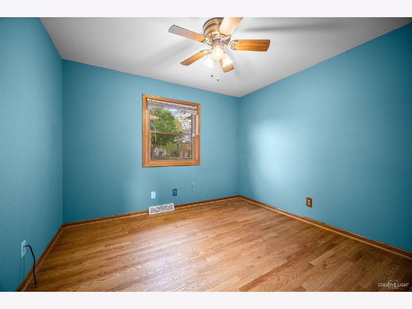
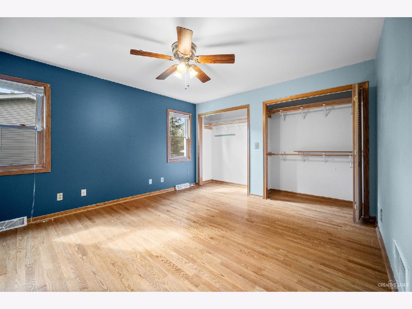
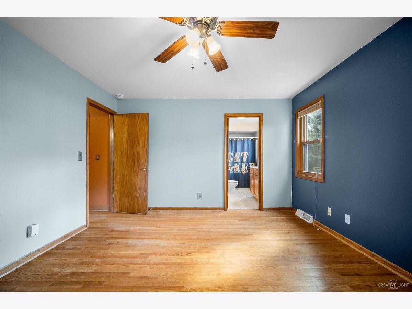
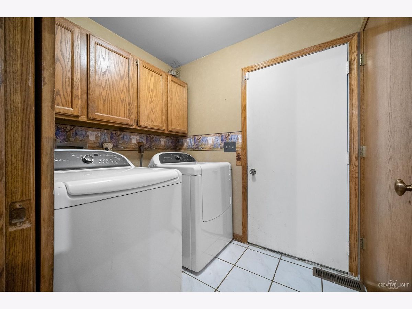
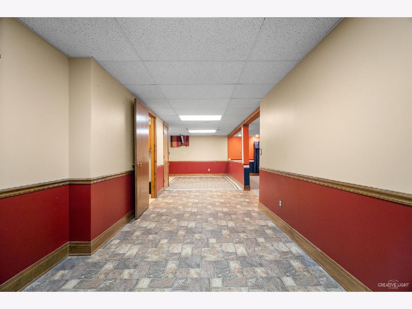
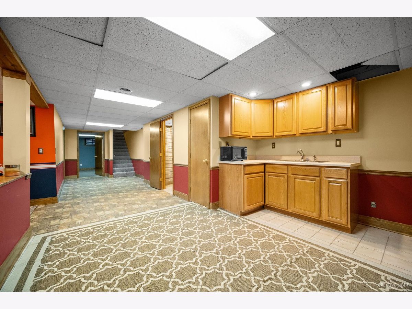
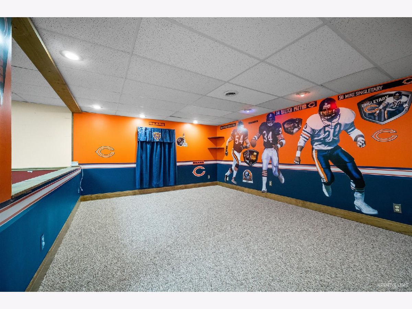
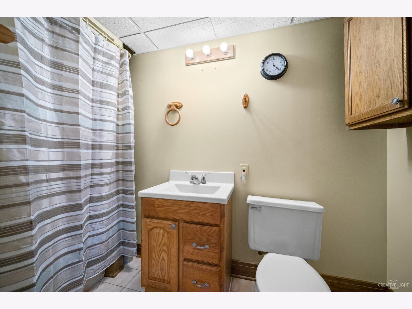
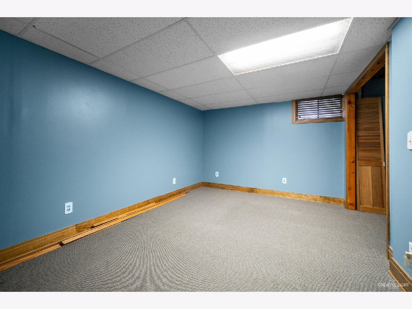
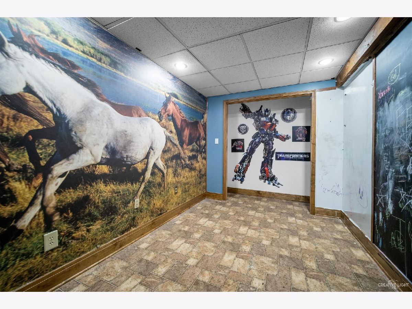
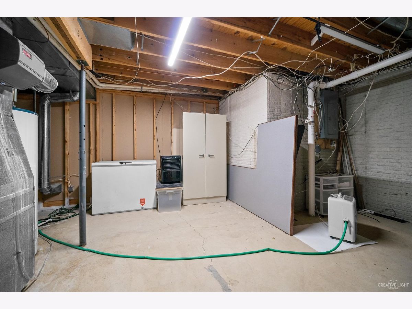
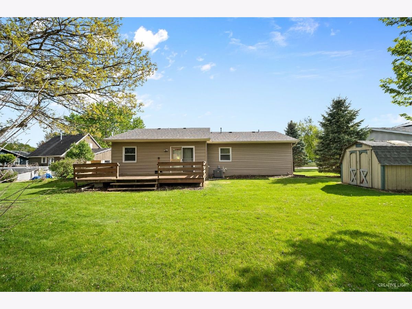
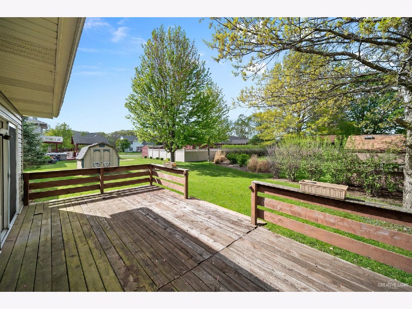
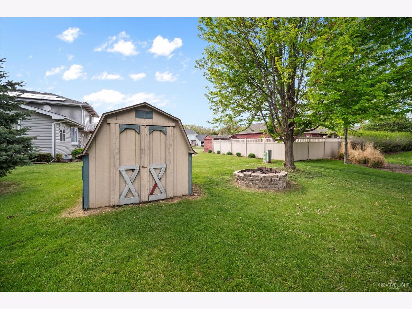
Room Specifics
Total Bedrooms: 4
Bedrooms Above Ground: 3
Bedrooms Below Ground: 1
Dimensions: —
Floor Type: —
Dimensions: —
Floor Type: —
Dimensions: —
Floor Type: —
Full Bathrooms: 3
Bathroom Amenities: —
Bathroom in Basement: 1
Rooms: Den,Kitchen
Basement Description: Finished
Other Specifics
| 2 | |
| Concrete Perimeter | |
| Concrete | |
| Deck | |
| — | |
| 120 X 80 | |
| — | |
| Full | |
| Hardwood Floors, First Floor Bedroom, First Floor Laundry, First Floor Full Bath | |
| Range, Dishwasher, Washer, Dryer | |
| Not in DB | |
| Park, Sidewalks, Street Paved | |
| — | |
| — | |
| — |
Tax History
| Year | Property Taxes |
|---|---|
| 2021 | $6,459 |
Contact Agent
Nearby Similar Homes
Nearby Sold Comparables
Contact Agent
Listing Provided By
Swanson Real Estate

