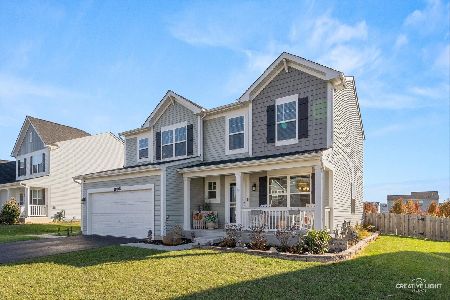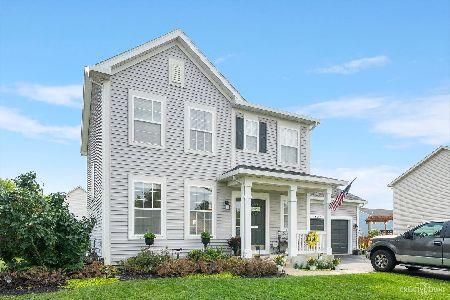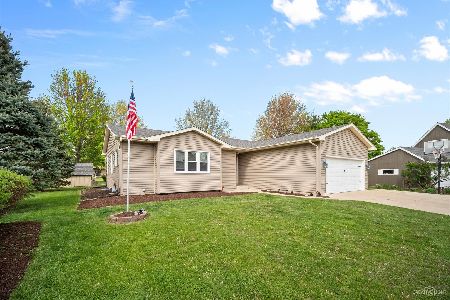1110 Julia Lane, Plano, Illinois 60545
$240,000
|
Sold
|
|
| Status: | Closed |
| Sqft: | 1,600 |
| Cost/Sqft: | $156 |
| Beds: | 3 |
| Baths: | 3 |
| Year Built: | 1992 |
| Property Taxes: | $6,630 |
| Days On Market: | 2053 |
| Lot Size: | 0,32 |
Description
Come see this lovely 5 bedroom 3 bath ranch home with cedar siding located in Woodwind Subdivision. Home offers a spacious great room with vaulted ceilings open to the kitchen & dining area. Gas log brick fireplace is the focal point of the room. Birch floors in the kitchen & dining area. Lots of custom cabinets in the big kitchen. All appliances stay & are newer including the washer & dryer. Window treatments can stay too. New bathroom fixtures. The full basement was finished in 2010 and it offers an entire other home there. Perfect for related living. You will find a 2nd kitchen, a big family room, a wet bar, 2 more bedrooms, a cedar closet & a full bath. Shelving in the basement & garage can stay. There is 200 amp electrical service too. The home has a Security System, a new Water Softener & the Central Air is 3 years old. There is a 2.5 car attached garage that is insulated. Frig in garage can stay. A blacktop drive & a deck overlooking the big back yard & also a storage shed. This home has been very nicely landscaped recently. This well maintained home has been lovingly cared for by the current owner for many years & it shows.
Property Specifics
| Single Family | |
| — | |
| Ranch | |
| 1992 | |
| Full | |
| — | |
| No | |
| 0.32 |
| Kendall | |
| Woodwind | |
| 0 / Not Applicable | |
| None | |
| Public | |
| Public Sewer | |
| 10746284 | |
| 0116480002 |
Nearby Schools
| NAME: | DISTRICT: | DISTANCE: | |
|---|---|---|---|
|
Grade School
P H Miller Elementary School |
88 | — | |
|
Middle School
Plano Middle School |
88 | Not in DB | |
|
High School
Plano High School |
88 | Not in DB | |
Property History
| DATE: | EVENT: | PRICE: | SOURCE: |
|---|---|---|---|
| 8 Aug, 2020 | Sold | $240,000 | MRED MLS |
| 25 Jun, 2020 | Under contract | $250,000 | MRED MLS |
| 13 Jun, 2020 | Listed for sale | $250,000 | MRED MLS |
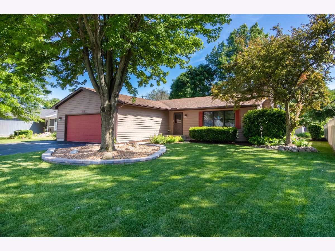
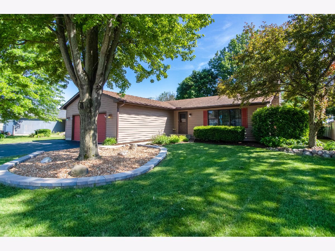
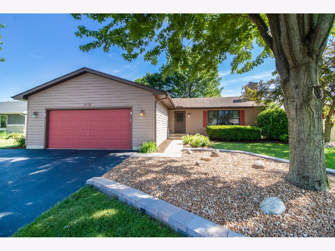
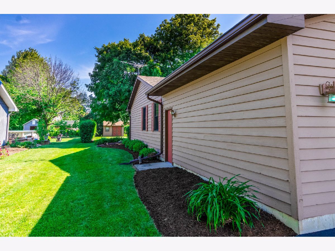
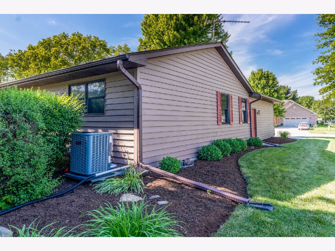
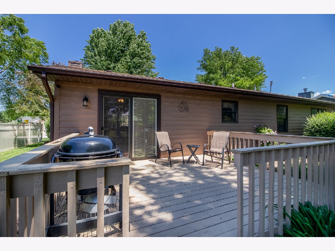
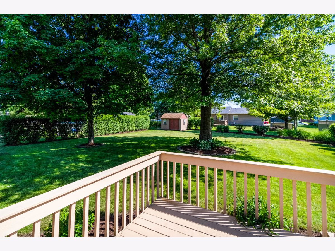
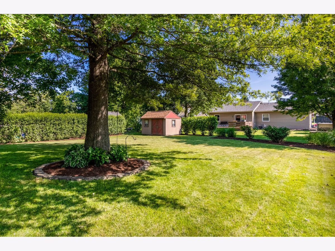
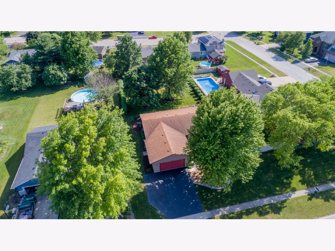
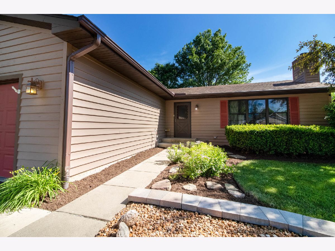
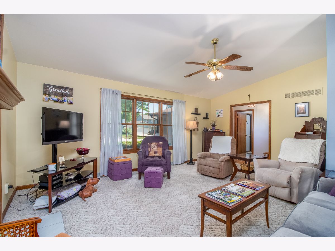
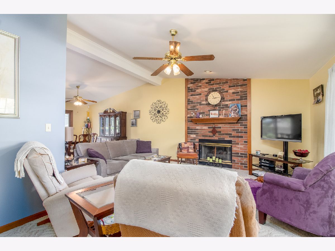
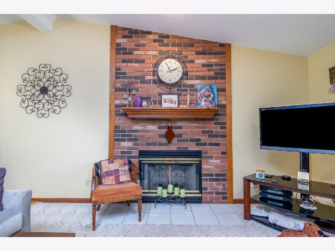
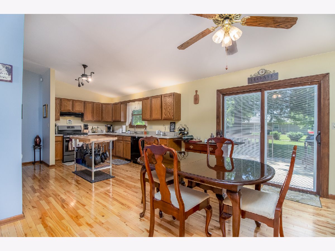
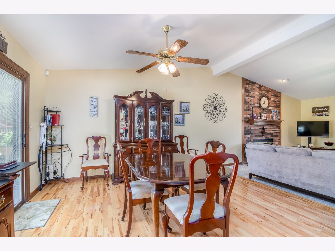
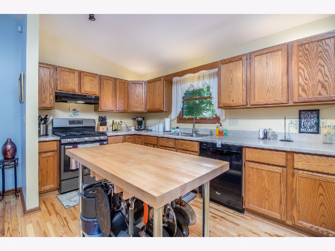
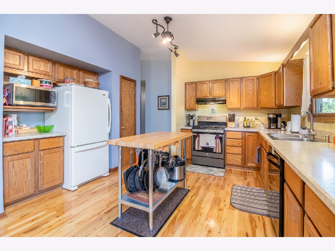
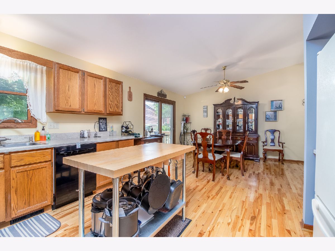
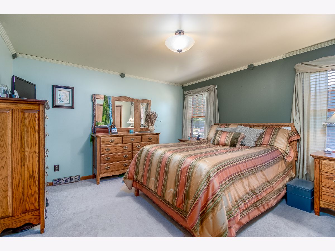
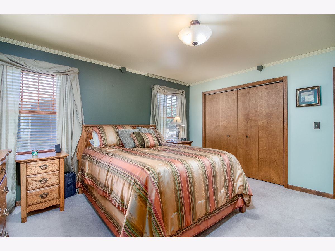
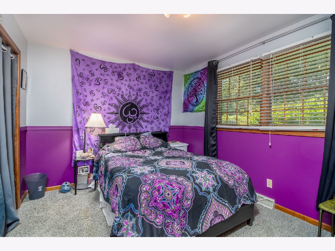
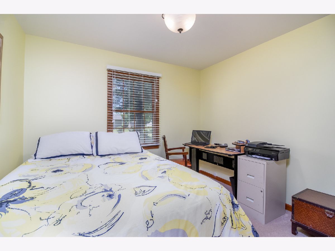
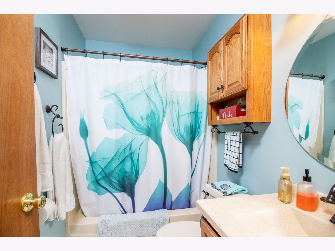
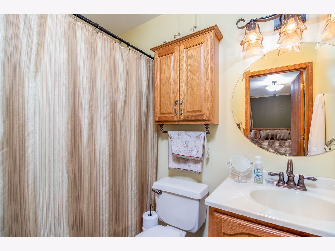
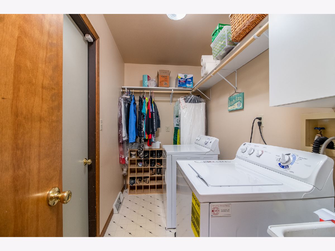
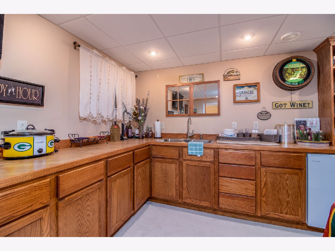
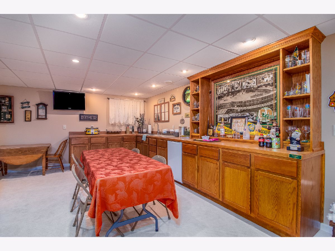
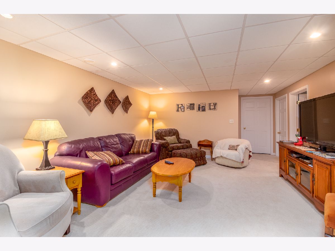
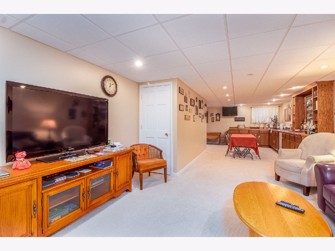
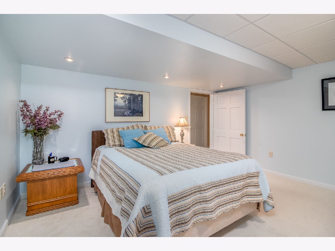
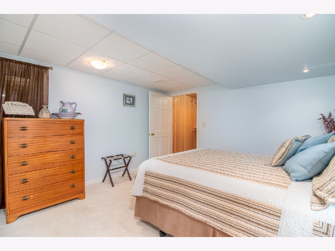
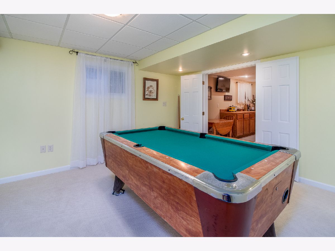
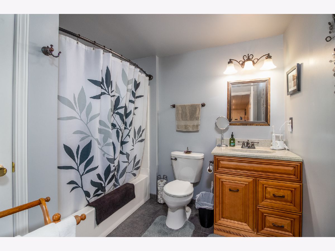
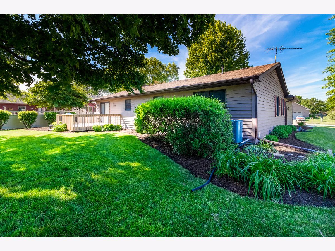
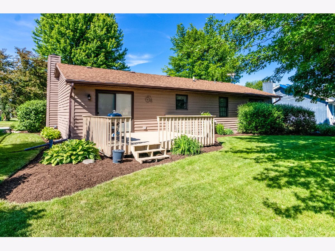
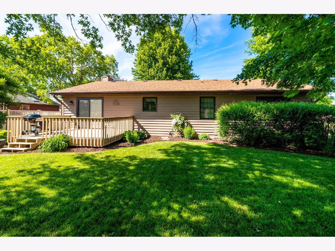
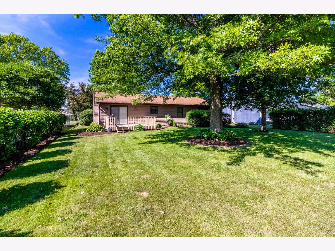
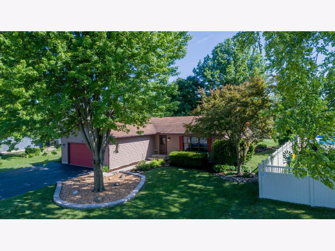
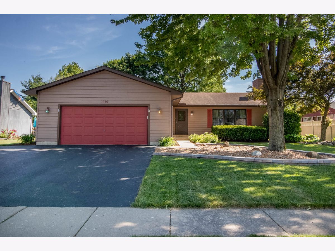
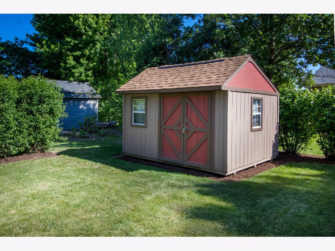
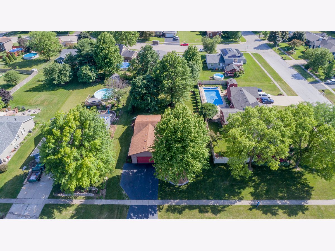
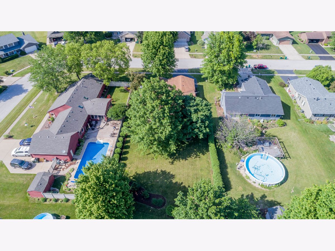
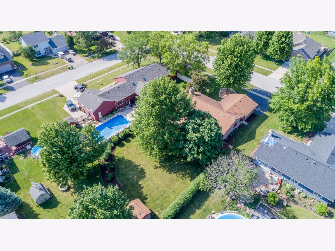
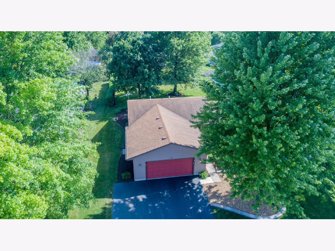
Room Specifics
Total Bedrooms: 5
Bedrooms Above Ground: 3
Bedrooms Below Ground: 2
Dimensions: —
Floor Type: —
Dimensions: —
Floor Type: —
Dimensions: —
Floor Type: —
Dimensions: —
Floor Type: —
Full Bathrooms: 3
Bathroom Amenities: Separate Shower
Bathroom in Basement: 1
Rooms: Bedroom 5,Foyer
Basement Description: Finished
Other Specifics
| 2 | |
| Concrete Perimeter | |
| Asphalt | |
| Deck | |
| — | |
| 77X185X79X171 | |
| — | |
| Full | |
| Vaulted/Cathedral Ceilings, Hardwood Floors, First Floor Bedroom, First Floor Laundry, First Floor Full Bath, Walk-In Closet(s) | |
| Range, Microwave, Dishwasher, Refrigerator, Washer, Dryer, Disposal, Water Softener Owned | |
| Not in DB | |
| Park, Sidewalks, Street Paved | |
| — | |
| — | |
| Gas Log |
Tax History
| Year | Property Taxes |
|---|---|
| 2020 | $6,630 |
Contact Agent
Nearby Similar Homes
Nearby Sold Comparables
Contact Agent
Listing Provided By
Swanson Real Estate

