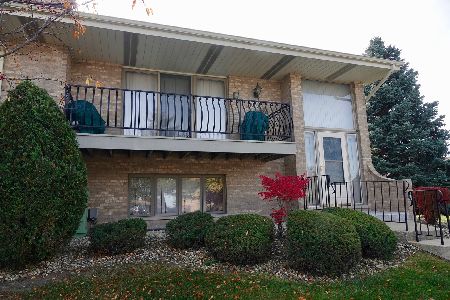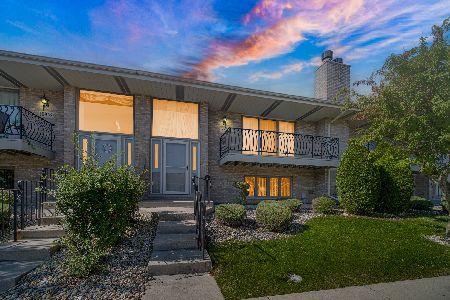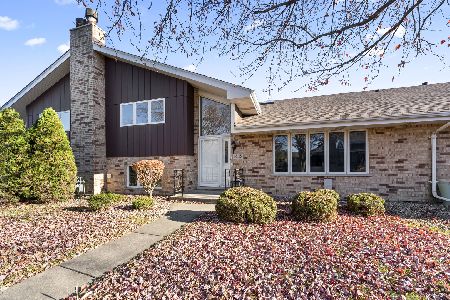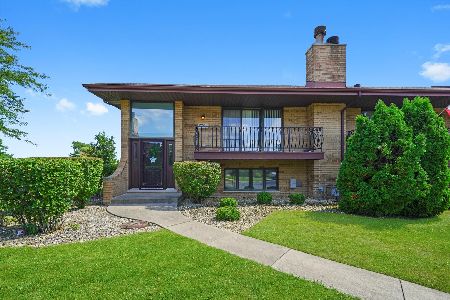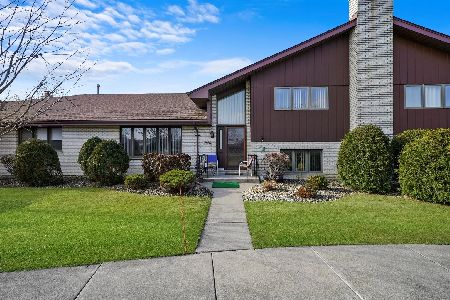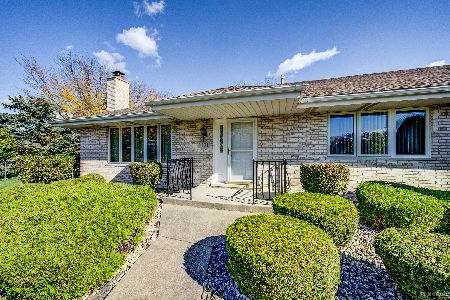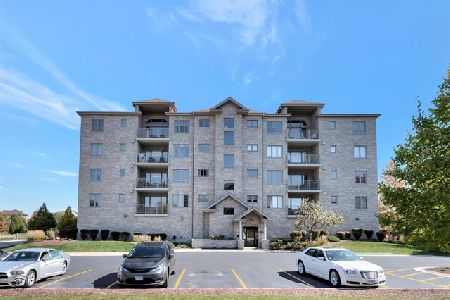11111 Waters Edge Drive, Orland Park, Illinois 60467
$215,000
|
Sold
|
|
| Status: | Closed |
| Sqft: | 1,828 |
| Cost/Sqft: | $123 |
| Beds: | 2 |
| Baths: | 2 |
| Year Built: | 2012 |
| Property Taxes: | $4,203 |
| Days On Market: | 3320 |
| Lot Size: | 0,00 |
Description
MUST SEE THIS SPACIOUS BEAUTIFUL MOVE IN READY UNIT;ONLY UNIT AVAILABLE! Outstanding condo located in an elevator building! So many upgrades to appreciate here. 2 large bedrooms, 2 full baths, indoor heated parking + storage. Great views from balcony of several ponds. Big eat in kitchen with granite tops & upgraded cabinets. Beautiful wood laminate flooring in most rooms. Formal dining room. Living room with gas fireplace with granite surround that turns on with a flip of a switch! Luxury master bath with jetted tub, separate shower and granite top on vanity. Master bedroom offers large walk in closet. 2nd bedroom has full wall - double closet. Hall bath has granite top. In unit laundry with front load washer & dryer. All appliances are included with the sale. Flat screen TV included.
Property Specifics
| Condos/Townhomes | |
| 1 | |
| — | |
| 2012 | |
| None | |
| — | |
| Yes | |
| — |
| Cook | |
| Fountain Hills | |
| 240 / Monthly | |
| Insurance,Lawn Care,Scavenger,Snow Removal | |
| Lake Michigan | |
| Public Sewer | |
| 09368820 | |
| 27323120031024 |
Nearby Schools
| NAME: | DISTRICT: | DISTANCE: | |
|---|---|---|---|
|
High School
Carl Sandburg High School |
230 | Not in DB | |
Property History
| DATE: | EVENT: | PRICE: | SOURCE: |
|---|---|---|---|
| 1 Dec, 2015 | Sold | $205,000 | MRED MLS |
| 14 Nov, 2015 | Under contract | $209,808 | MRED MLS |
| 6 Nov, 2015 | Listed for sale | $209,808 | MRED MLS |
| 19 Feb, 2016 | Under contract | $0 | MRED MLS |
| 25 Jan, 2016 | Listed for sale | $0 | MRED MLS |
| 18 Nov, 2016 | Sold | $215,000 | MRED MLS |
| 23 Oct, 2016 | Under contract | $224,000 | MRED MLS |
| 17 Oct, 2016 | Listed for sale | $224,000 | MRED MLS |
Room Specifics
Total Bedrooms: 2
Bedrooms Above Ground: 2
Bedrooms Below Ground: 0
Dimensions: —
Floor Type: Wood Laminate
Full Bathrooms: 2
Bathroom Amenities: Whirlpool
Bathroom in Basement: 0
Rooms: Balcony/Porch/Lanai
Basement Description: None
Other Specifics
| 1 | |
| Concrete Perimeter | |
| Asphalt | |
| Balcony, End Unit, Cable Access | |
| Common Grounds | |
| COMMON | |
| — | |
| Full | |
| Elevator, Wood Laminate Floors, Laundry Hook-Up in Unit, Storage, Flexicore | |
| Range, Microwave, Dishwasher, Refrigerator, Washer, Dryer, Disposal | |
| Not in DB | |
| — | |
| — | |
| Elevator(s), Storage | |
| Gas Log |
Tax History
| Year | Property Taxes |
|---|---|
| 2015 | $3,854 |
| 2016 | $4,203 |
Contact Agent
Nearby Similar Homes
Nearby Sold Comparables
Contact Agent
Listing Provided By
RE/MAX 10

