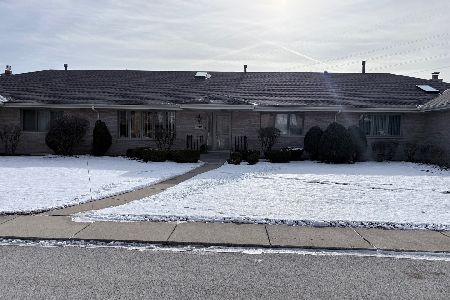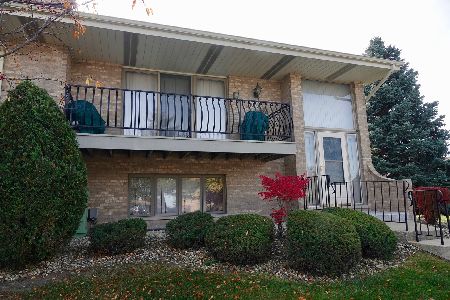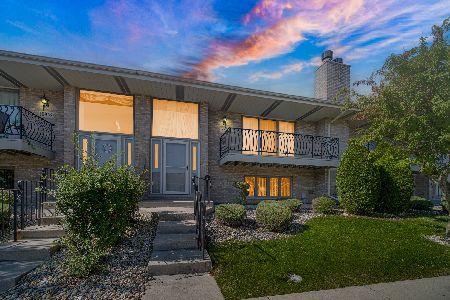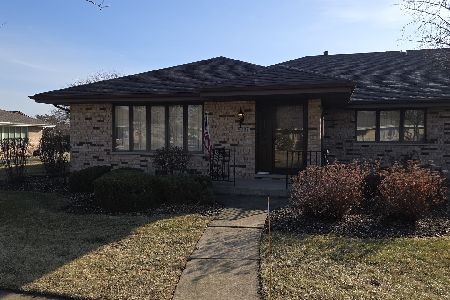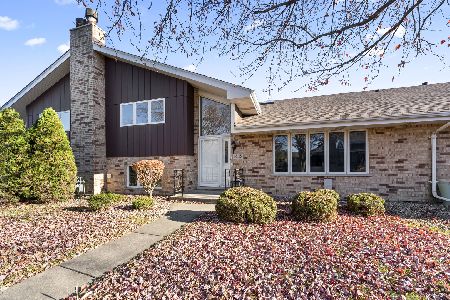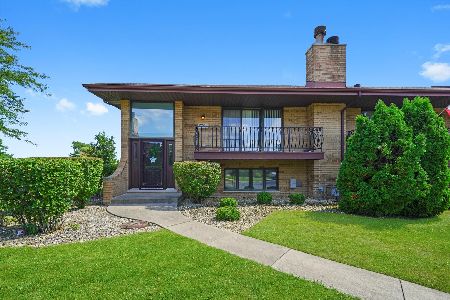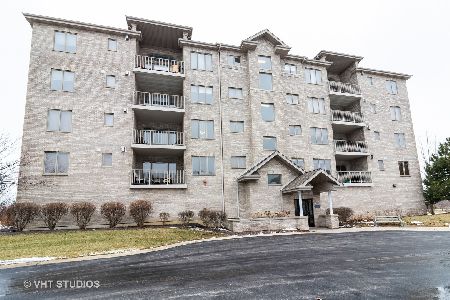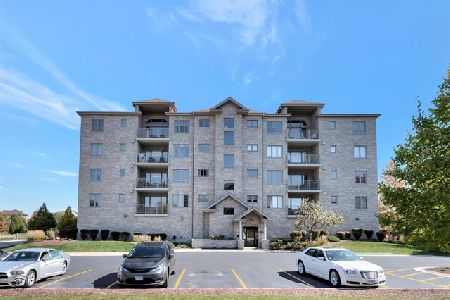11131 Waters Edge Drive, Orland Park, Illinois 60467
$231,000
|
Sold
|
|
| Status: | Closed |
| Sqft: | 1,860 |
| Cost/Sqft: | $131 |
| Beds: | 2 |
| Baths: | 2 |
| Year Built: | 2007 |
| Property Taxes: | $3,969 |
| Days On Market: | 2246 |
| Lot Size: | 0,00 |
Description
Rarely available, highly desired Fountain Hills condo. Quality construction and fabulous floor plan combine with the luxury of heated underbuilding parking and the convenience of elevator accessibility. Gorgeous views from this spacious, super-clear, light-filled 3rd floor home. Elegant entry foyer with light sconces and dual closets. Spacious living room offers cozy gas fireplace and plenty of options for furniture placement. Formal dining room for holiday entertaining, or convert to home office space. Wonderful kitchen boasts abundant cabinet and counter space, plus a pantry closet and room for a dinette table. Step out to your private patio, with glorious sunset views. You'll appreciate the size of the master bedroom suite, with lakeview windows, oversized walk in closet and full deluxe bath including ample vanity area, whirlpool soaking tub, separate shower and in-bath linen. Nice sized 2nd bedroom with double closets is just a step away from the other full bath, which has an exceptional new full size tiled shower w/seat and frameless shower doors - so sharp! Extra storage is found in the big laundry room, complete with washer/dryer and laundry sink. Take the elevator back down to the garage and you'll find your designed spot with your own garage door remote, and a large extra storage space. Exceptionally maintained complex inside and out, with beautiful walkways and benches to enjoy the ponds and open spaces. Flexicore construction. Entry buzzer connects to your cell phone for additional security. Stellar location with easy access to grocery, dining, shopping, Starbucks, commuter train, interstate and more.
Property Specifics
| Condos/Townhomes | |
| 4 | |
| — | |
| 2007 | |
| None | |
| — | |
| No | |
| — |
| Cook | |
| Fountain Hills | |
| 278 / Monthly | |
| Parking,Insurance,Exterior Maintenance,Lawn Care,Scavenger,Snow Removal,Other | |
| Lake Michigan | |
| Public Sewer | |
| 10577773 | |
| 27323120051012 |
Property History
| DATE: | EVENT: | PRICE: | SOURCE: |
|---|---|---|---|
| 2 Mar, 2020 | Sold | $231,000 | MRED MLS |
| 1 Feb, 2020 | Under contract | $242,900 | MRED MLS |
| — | Last price change | $247,900 | MRED MLS |
| 19 Nov, 2019 | Listed for sale | $247,900 | MRED MLS |
Room Specifics
Total Bedrooms: 2
Bedrooms Above Ground: 2
Bedrooms Below Ground: 0
Dimensions: —
Floor Type: Carpet
Full Bathrooms: 2
Bathroom Amenities: Whirlpool,Separate Shower,Double Shower
Bathroom in Basement: —
Rooms: Foyer,Walk In Closet
Basement Description: None
Other Specifics
| 1 | |
| Concrete Perimeter | |
| Asphalt | |
| Balcony | |
| Landscaped | |
| COMMON | |
| — | |
| Full | |
| Laundry Hook-Up in Unit, Storage, Flexicore, Walk-In Closet(s) | |
| Range, Microwave, Dishwasher, Refrigerator, Washer, Dryer, Disposal | |
| Not in DB | |
| — | |
| — | |
| Elevator(s), Storage | |
| Gas Log |
Tax History
| Year | Property Taxes |
|---|---|
| 2020 | $3,969 |
Contact Agent
Nearby Similar Homes
Nearby Sold Comparables
Contact Agent
Listing Provided By
RE/MAX 10

