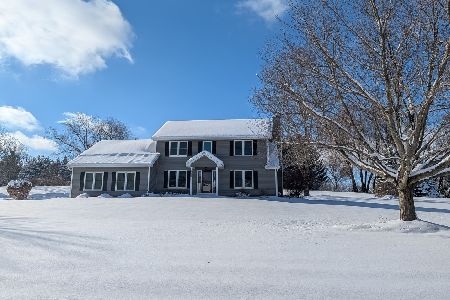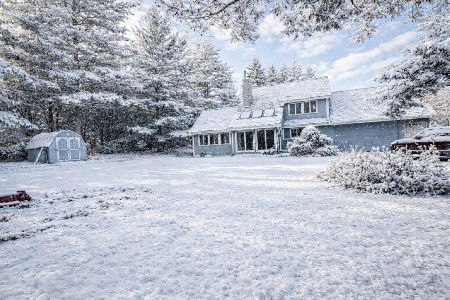11114 Huron Drive, Spring Grove, Illinois 60081
$410,000
|
Sold
|
|
| Status: | Closed |
| Sqft: | 2,300 |
| Cost/Sqft: | $170 |
| Beds: | 3 |
| Baths: | 2 |
| Year Built: | 1995 |
| Property Taxes: | $8,655 |
| Days On Market: | 1718 |
| Lot Size: | 1,06 |
Description
Welcome to 11114 Huron Drive of Breezy Lawn Estates... An impeccable move in ready ranch beautifully updated with rich hardwoods, custom wainscotting, and crown moldings throughout. The foyer introduces the homes 9 ft ceilings and leads into the formal dining and spacious living room accented with a double sided fireplace. The family room features a bay window and fireplace with custom mantel that opens into the eating area and kitchen nicely equipped with sleek Quartz counter tops & tile backsplash, along with ample cabinetry and convenient breakfast bar. The home offers three spacious bedrooms including the master suite with walk-in closet and master bath outfitted with a double sink vanity, jetted tub, and separate shower. The property is meticulously kept with professional landscaping, an inground sprinkler system, and brick paver patio with fire pit and walkways showcasing inlayed lighting. So much to love with this updated ranch along with the peace of mind of a newer roof, gutters, soffits, water heater, furnace and central air.
Property Specifics
| Single Family | |
| — | |
| Ranch | |
| 1995 | |
| Full | |
| BEL AIRE | |
| No | |
| 1.06 |
| Mc Henry | |
| Breezy Lawn Estates | |
| 50 / Annual | |
| None | |
| Private Well | |
| Septic-Private | |
| 11111331 | |
| 0506453005 |
Nearby Schools
| NAME: | DISTRICT: | DISTANCE: | |
|---|---|---|---|
|
Grade School
Richmond Grade School |
2 | — | |
|
Middle School
Nippersink Middle School |
2 | Not in DB | |
|
High School
Richmond-burton Community High S |
157 | Not in DB | |
Property History
| DATE: | EVENT: | PRICE: | SOURCE: |
|---|---|---|---|
| 8 Jul, 2021 | Sold | $410,000 | MRED MLS |
| 5 Jun, 2021 | Under contract | $389,900 | MRED MLS |
| 4 Jun, 2021 | Listed for sale | $389,900 | MRED MLS |

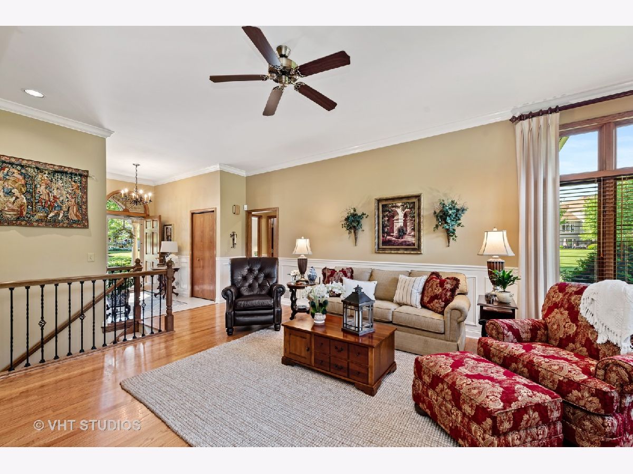
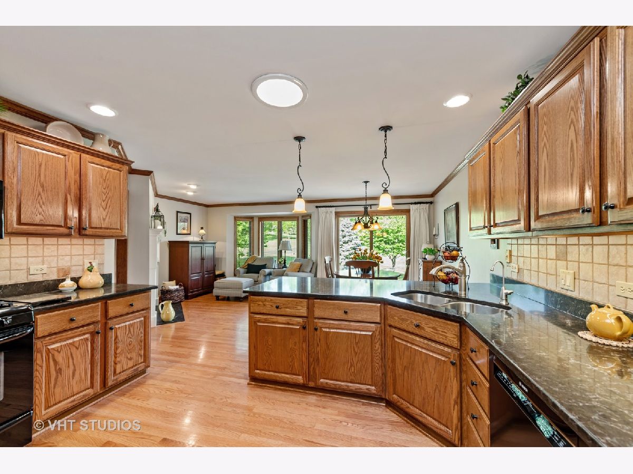
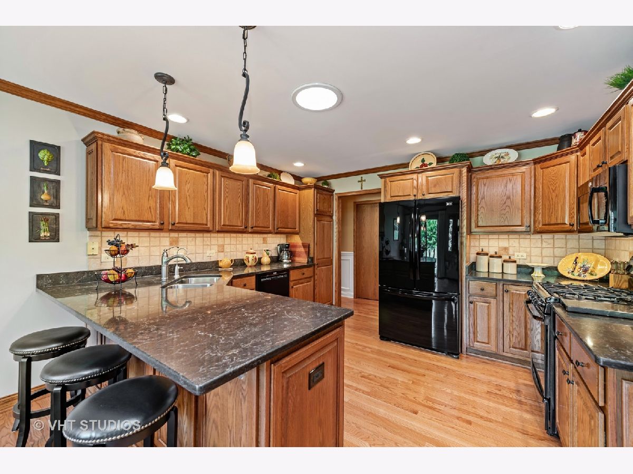
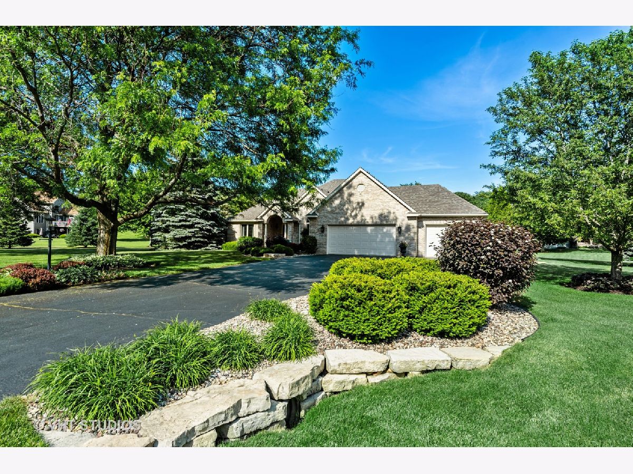
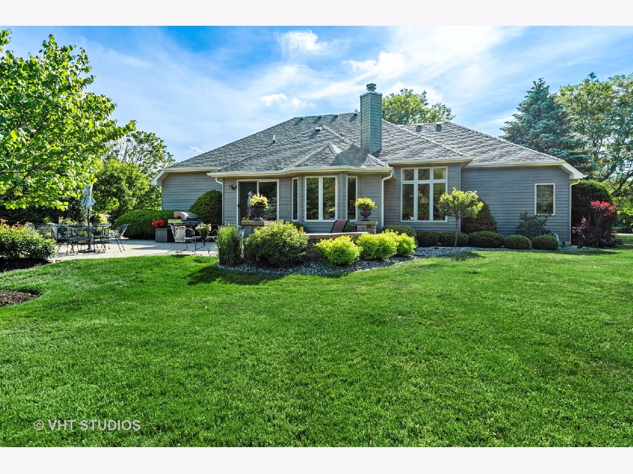

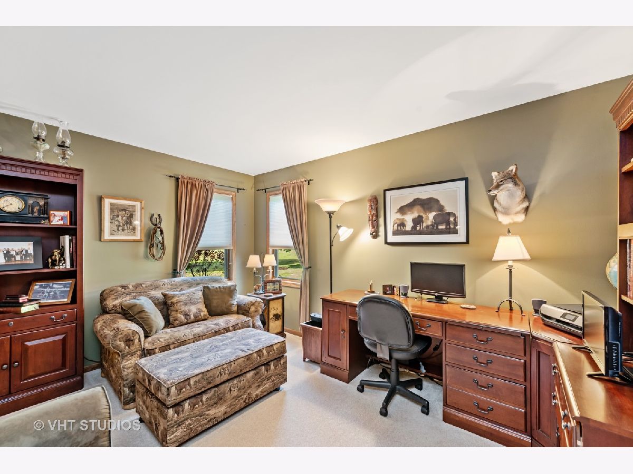

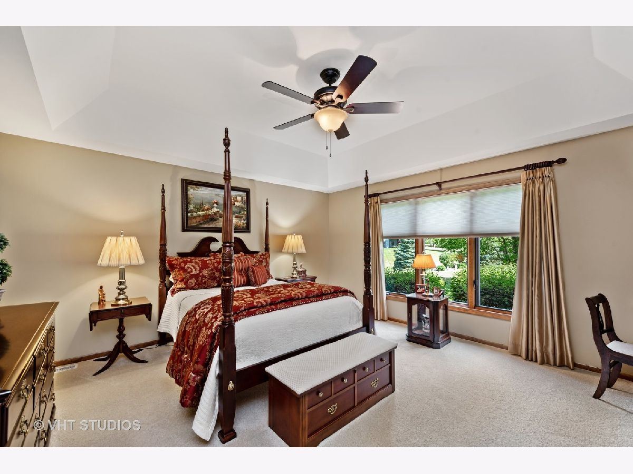
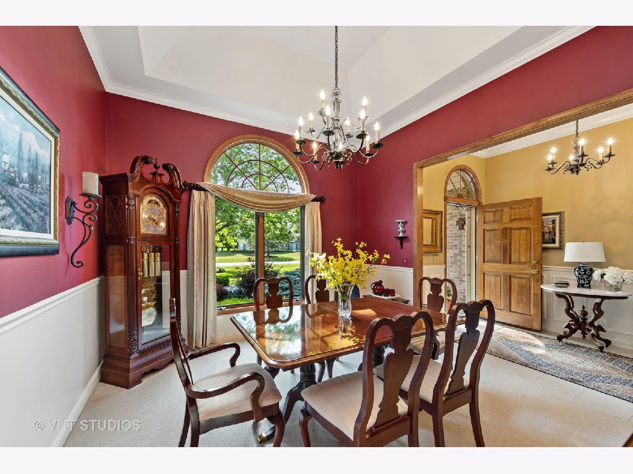
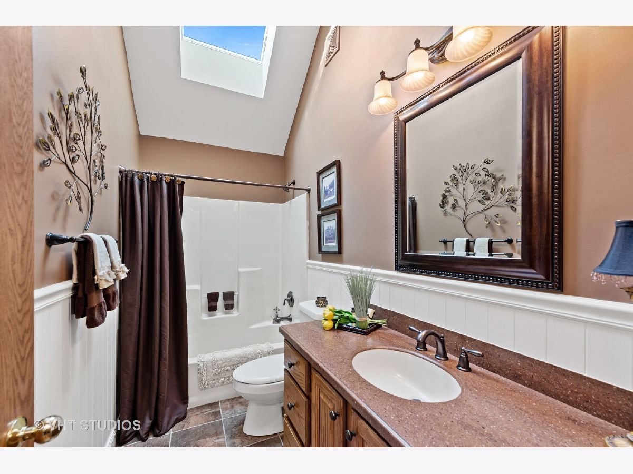
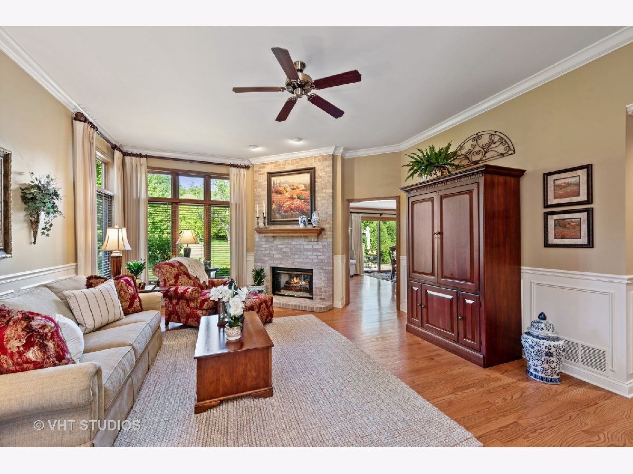

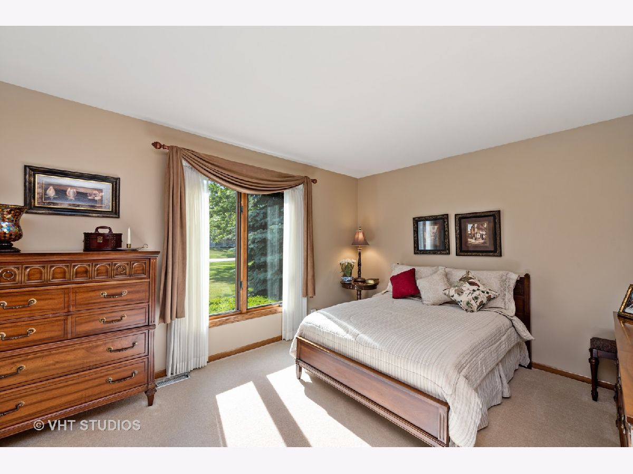

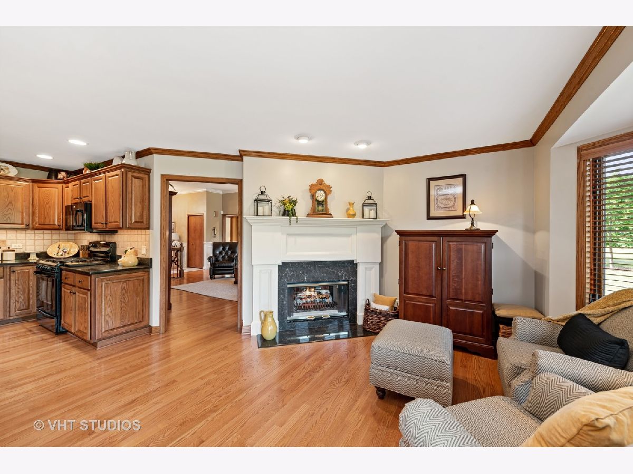



Room Specifics
Total Bedrooms: 3
Bedrooms Above Ground: 3
Bedrooms Below Ground: 0
Dimensions: —
Floor Type: Carpet
Dimensions: —
Floor Type: Carpet
Full Bathrooms: 2
Bathroom Amenities: Whirlpool,Separate Shower,Double Sink,Soaking Tub
Bathroom in Basement: 0
Rooms: Eating Area,Workshop,Foyer,Walk In Closet
Basement Description: Partially Finished,Bathroom Rough-In
Other Specifics
| 3 | |
| Concrete Perimeter | |
| Asphalt | |
| Porch, Brick Paver Patio, Storms/Screens, Fire Pit | |
| Landscaped | |
| 284.66X176.06X208.09X198.9 | |
| — | |
| Full | |
| Vaulted/Cathedral Ceilings, Skylight(s), Hardwood Floors, First Floor Bedroom, First Floor Laundry, Walk-In Closet(s), Ceiling - 9 Foot | |
| Range, Microwave, Dishwasher, Refrigerator, Disposal | |
| Not in DB | |
| Park, Street Lights, Street Paved | |
| — | |
| — | |
| Double Sided, Attached Fireplace Doors/Screen, Gas Log, Gas Starter |
Tax History
| Year | Property Taxes |
|---|---|
| 2021 | $8,655 |
Contact Agent
Nearby Similar Homes
Nearby Sold Comparables
Contact Agent
Listing Provided By
Baird & Warner

