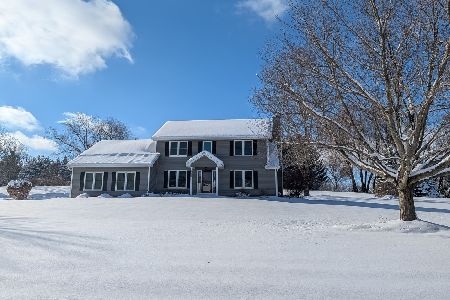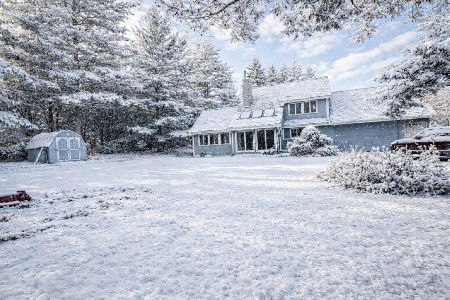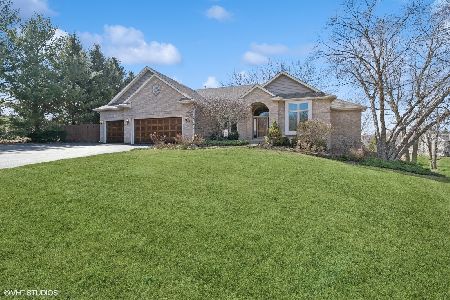1411 Huron Drive, Spring Grove, Illinois 60081
$359,000
|
Sold
|
|
| Status: | Closed |
| Sqft: | 2,600 |
| Cost/Sqft: | $140 |
| Beds: | 5 |
| Baths: | 4 |
| Year Built: | 1998 |
| Property Taxes: | $8,948 |
| Days On Market: | 2748 |
| Lot Size: | 1,00 |
Description
AMAZING!! This 5 bed and 3.5 bath gem has been meticulously maintained. Many recent updates including kitchen, flooring, trim, bathrooms, and new roof & windows. Huge country kitchen w/ granite counters, large island, and table space. Master bedroom has tray ceiling & two walk-in closets. The fantastic master bath has been completely updated. Big bedrooms with WIC's. The finished walkout basement has a Northwoods feel with log walls! There you'll find a spacious rec room which overlooks the pool area. A sauna and bathroom w/ shower will allow you to relax after a long day. The 5th bedroom with WIC is located in the walkout basement. Plenty of space and room to relax or entertain. Don't miss the amazing playhouse and shed, nestled in the wooded portion of the backyard. Ton's of privacy on this lot, which sits at one of the highest points in Spring Grove. This home is truly move-in ready!
Property Specifics
| Single Family | |
| — | |
| — | |
| 1998 | |
| Full,Walkout | |
| — | |
| No | |
| 1 |
| Mc Henry | |
| — | |
| 55 / Annual | |
| Insurance | |
| Private Well | |
| Septic-Private | |
| 10013722 | |
| 0506453002 |
Property History
| DATE: | EVENT: | PRICE: | SOURCE: |
|---|---|---|---|
| 13 Aug, 2007 | Sold | $445,000 | MRED MLS |
| 29 Jul, 2007 | Under contract | $459,000 | MRED MLS |
| — | Last price change | $469,000 | MRED MLS |
| 27 Jun, 2007 | Listed for sale | $469,000 | MRED MLS |
| 20 Dec, 2018 | Sold | $359,000 | MRED MLS |
| 19 Oct, 2018 | Under contract | $364,000 | MRED MLS |
| — | Last price change | $365,000 | MRED MLS |
| 19 Jul, 2018 | Listed for sale | $375,000 | MRED MLS |
Room Specifics
Total Bedrooms: 5
Bedrooms Above Ground: 5
Bedrooms Below Ground: 0
Dimensions: —
Floor Type: Carpet
Dimensions: —
Floor Type: Carpet
Dimensions: —
Floor Type: Carpet
Dimensions: —
Floor Type: —
Full Bathrooms: 4
Bathroom Amenities: Whirlpool,Separate Shower,Double Sink
Bathroom in Basement: 1
Rooms: Bedroom 5,Recreation Room,Mud Room,Other Room
Basement Description: Finished
Other Specifics
| 4 | |
| — | |
| Asphalt | |
| Deck, Patio, Dog Run, Above Ground Pool | |
| Landscaped,Wooded | |
| 1 | |
| — | |
| Full | |
| Vaulted/Cathedral Ceilings, Sauna/Steam Room, Hardwood Floors, Solar Tubes/Light Tubes, First Floor Laundry | |
| Range, Microwave, Dishwasher, Refrigerator | |
| Not in DB | |
| Street Lights, Street Paved | |
| — | |
| — | |
| Gas Starter |
Tax History
| Year | Property Taxes |
|---|---|
| 2007 | $7,789 |
| 2018 | $8,948 |
Contact Agent
Nearby Similar Homes
Nearby Sold Comparables
Contact Agent
Listing Provided By
Keller Williams North Shore West







