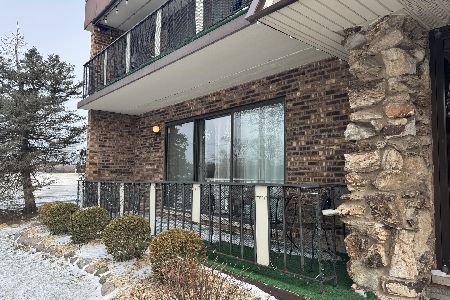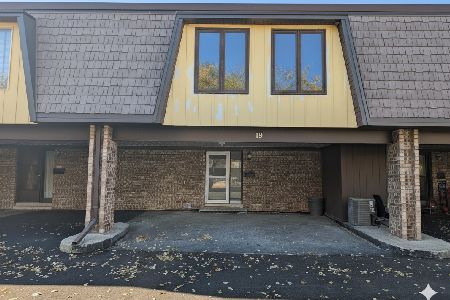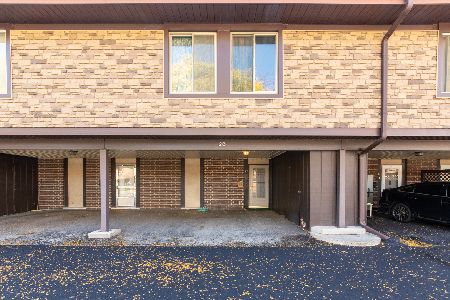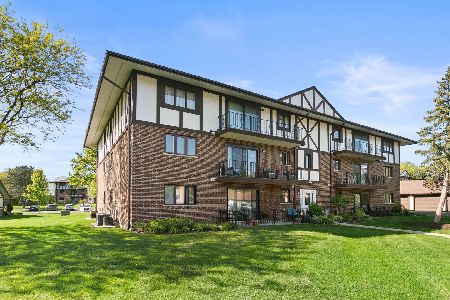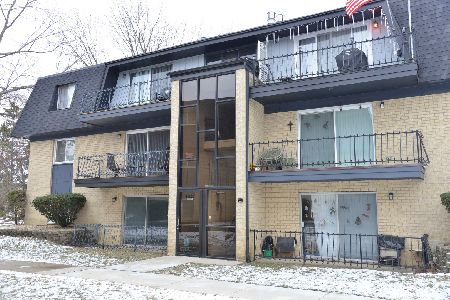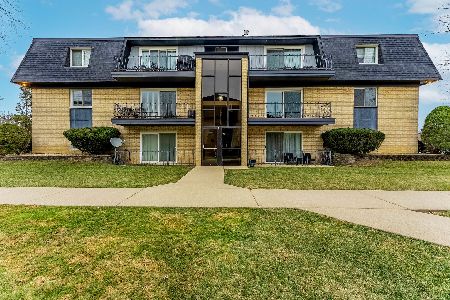11114 Spathis Drive, Palos Hills, Illinois 60465
$185,000
|
Sold
|
|
| Status: | Closed |
| Sqft: | 800 |
| Cost/Sqft: | $237 |
| Beds: | 2 |
| Baths: | 2 |
| Year Built: | — |
| Property Taxes: | $2,586 |
| Days On Market: | 579 |
| Lot Size: | 0,00 |
Description
Your next home is here! 2nd floor- 2 bedroom, 2 full bathroom condo. Step into newer floors, a spacious living room and dining room. Floor to ceiling screen door allows for sunshine and warmth to enter in. The balcony overlooks a peaceful and serene view- beautiful to look out at and enjoy all year around. Both bathrooms recently updated with new toilets and plenty of closet space in both bedrooms. Primary bedroom features a walk-in closet and master bathroom with a standup shower- newly tiled. HVAC is 2 years old, hot water tank is about 5 years old and washer/dryer are 3 years old. Attached garage offers the possibility for 2 cars- tandem. Don't miss out on this one!
Property Specifics
| Condos/Townhomes | |
| 2 | |
| — | |
| — | |
| — | |
| — | |
| No | |
| — |
| Cook | |
| Lagoon In The Hills | |
| 272 / Monthly | |
| — | |
| — | |
| — | |
| 12080599 | |
| 23231000131012 |
Nearby Schools
| NAME: | DISTRICT: | DISTANCE: | |
|---|---|---|---|
|
Grade School
Palos East Elementary School |
118 | — | |
|
Middle School
Palos South Middle School |
118 | Not in DB | |
Property History
| DATE: | EVENT: | PRICE: | SOURCE: |
|---|---|---|---|
| 12 Sep, 2024 | Sold | $185,000 | MRED MLS |
| 15 Aug, 2024 | Under contract | $189,900 | MRED MLS |
| — | Last price change | $199,900 | MRED MLS |
| 25 Jun, 2024 | Listed for sale | $199,900 | MRED MLS |
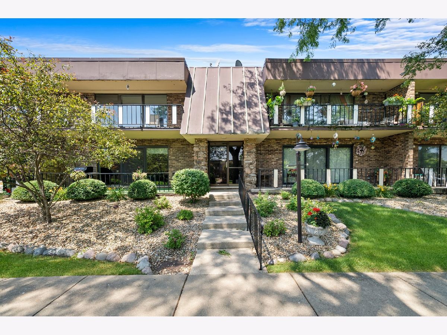
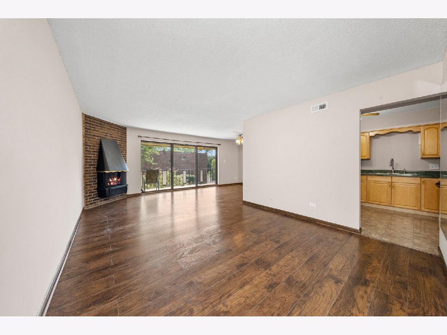
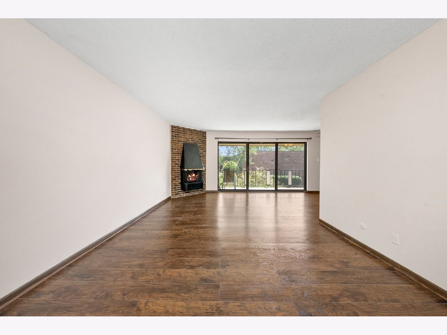
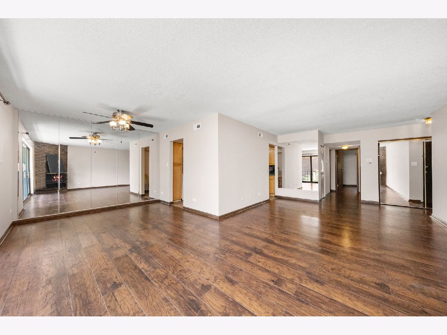
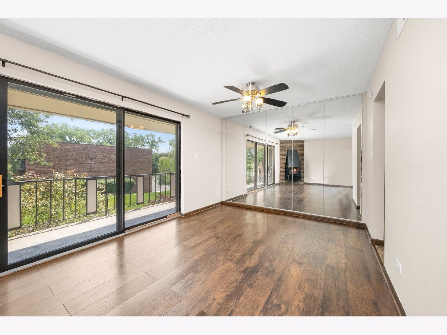
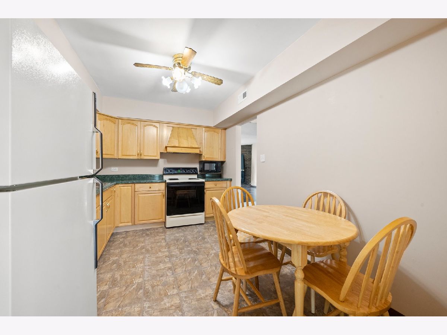
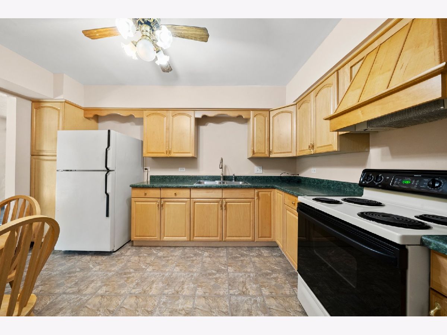
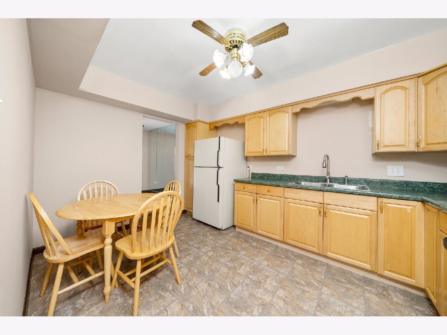
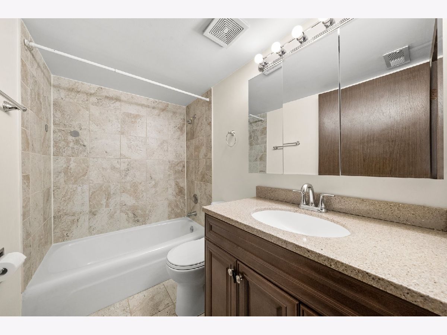
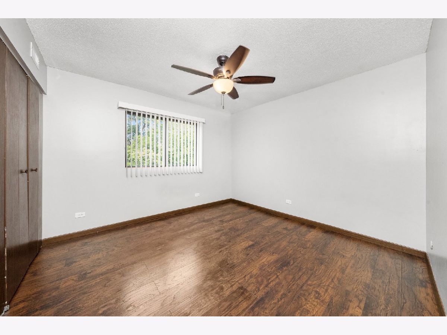
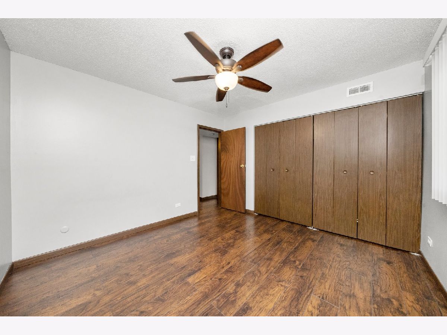
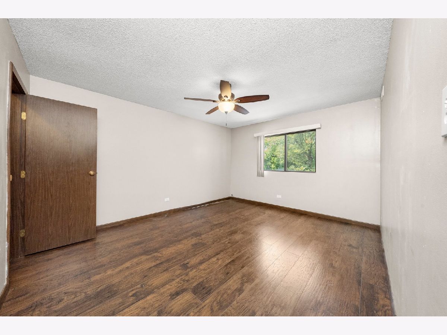
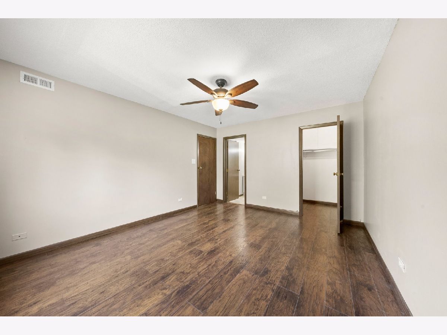
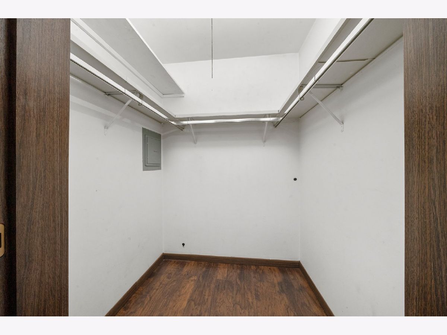
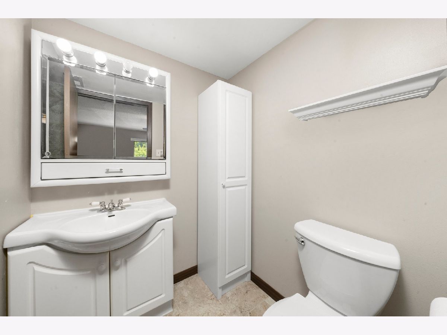
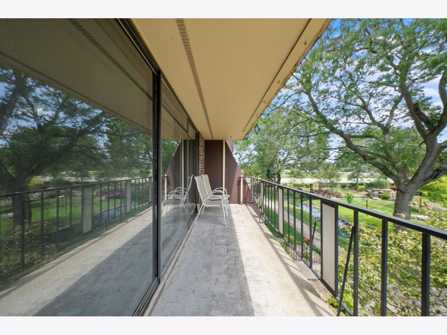
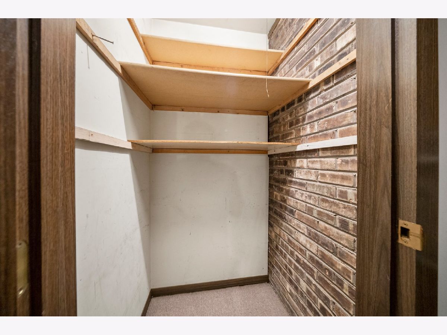
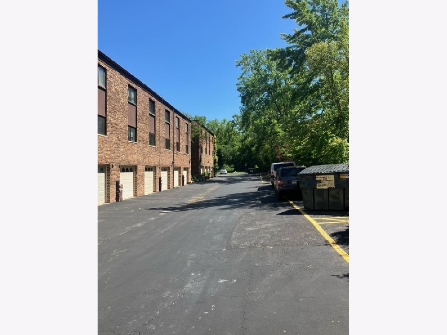
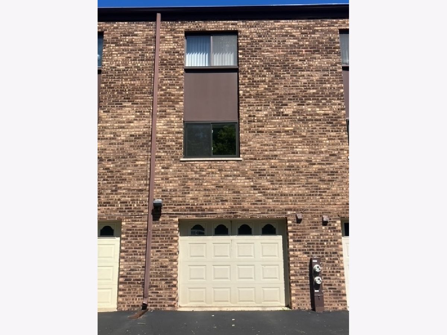
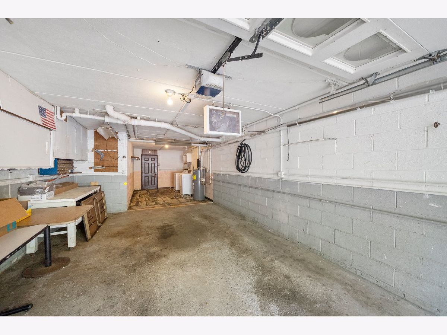
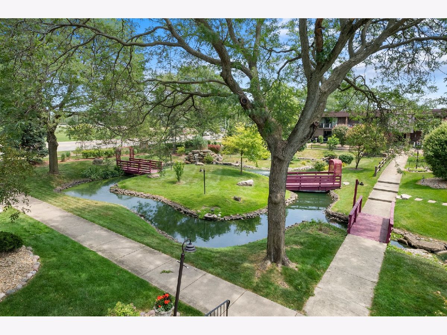
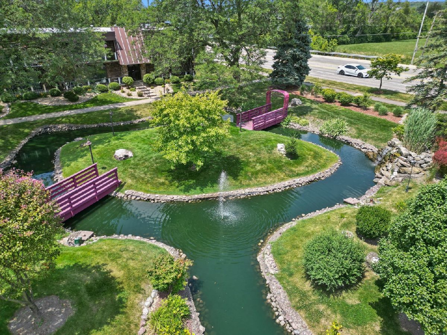
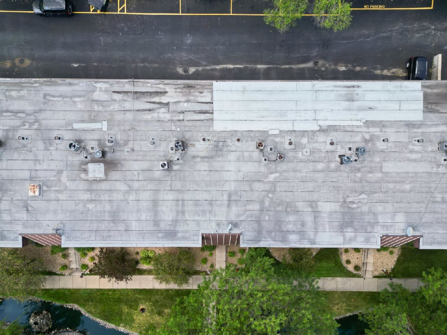
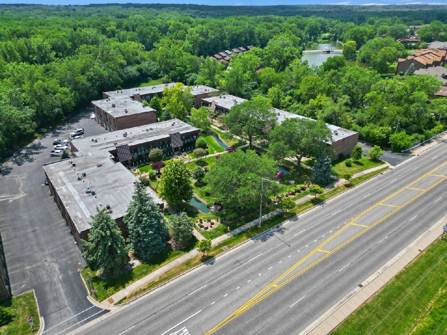
Room Specifics
Total Bedrooms: 2
Bedrooms Above Ground: 2
Bedrooms Below Ground: 0
Dimensions: —
Floor Type: —
Full Bathrooms: 2
Bathroom Amenities: —
Bathroom in Basement: —
Rooms: —
Basement Description: None
Other Specifics
| 2 | |
| — | |
| — | |
| — | |
| — | |
| CONDO | |
| — | |
| — | |
| — | |
| — | |
| Not in DB | |
| — | |
| — | |
| — | |
| — |
Tax History
| Year | Property Taxes |
|---|---|
| 2024 | $2,586 |
Contact Agent
Nearby Similar Homes
Nearby Sold Comparables
Contact Agent
Listing Provided By
Su Familia Real Estate Inc

