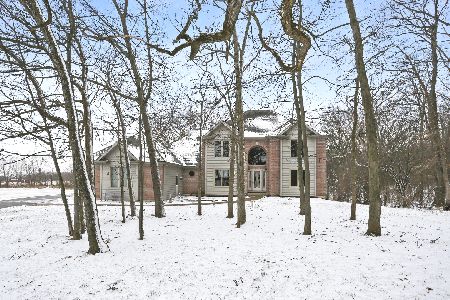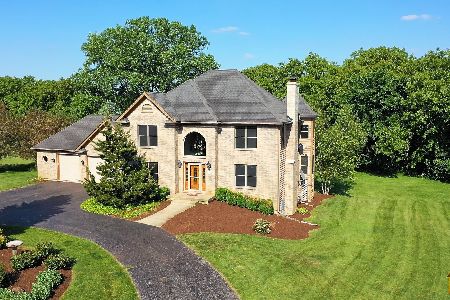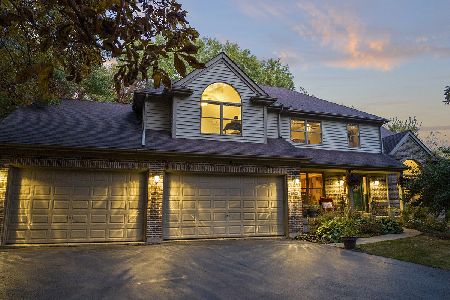11115 Hill Crest Lane, Marengo, Illinois 60152
$475,000
|
Sold
|
|
| Status: | Closed |
| Sqft: | 3,241 |
| Cost/Sqft: | $154 |
| Beds: | 4 |
| Baths: | 5 |
| Year Built: | 2003 |
| Property Taxes: | $10,663 |
| Days On Market: | 2705 |
| Lot Size: | 1,00 |
Description
This custom built brick ranch has it all! Completely updated last year and set among 100 yr old oaks in a secluded yet convenient location. Just minutes to the I-90/Rt 20 interchange and close to downtown Huntley. This home has an impressive Great Room with 18' high wood planked/vaulted ceilings & full height brick fireplace & hardwood floors. A gorgeous Viking/Subzero gourmet kitchen with large light filled eating area, enclosed porch & both open to the deck overlooking your private wooded acre. Also on the main level is the formal dining room, master suite w/ sitting area and luxury bath, office & large laundry room. Above the 3 car side-load garage you'll find a 2nd 700 sq ft master suite w/ sitting/TV room & full bath. The newly finished English full basement shows quality throughout. It has an incredible theater room w/ power seating, family room with gas fp and wet bar. Also an exercise room, sauna, 4th bedroom and 4th full bath. 3-zone HVAC, central vac, NEW 40 yr roof and more!
Property Specifics
| Single Family | |
| — | |
| Ranch | |
| 2003 | |
| Full,English | |
| RANCH | |
| No | |
| 1 |
| Mc Henry | |
| — | |
| 0 / Not Applicable | |
| None | |
| Private Well | |
| Septic-Private | |
| 10076179 | |
| 1733101001 |
Nearby Schools
| NAME: | DISTRICT: | DISTANCE: | |
|---|---|---|---|
|
Grade School
Riley Comm Cons School |
18 | — | |
|
Middle School
Riley Comm Cons School |
18 | Not in DB | |
|
High School
Marengo High School |
154 | Not in DB | |
Property History
| DATE: | EVENT: | PRICE: | SOURCE: |
|---|---|---|---|
| 26 Nov, 2018 | Sold | $475,000 | MRED MLS |
| 3 Oct, 2018 | Under contract | $498,000 | MRED MLS |
| — | Last price change | $520,000 | MRED MLS |
| 6 Sep, 2018 | Listed for sale | $520,000 | MRED MLS |
Room Specifics
Total Bedrooms: 4
Bedrooms Above Ground: 4
Bedrooms Below Ground: 0
Dimensions: —
Floor Type: Hardwood
Dimensions: —
Floor Type: Carpet
Dimensions: —
Floor Type: Carpet
Full Bathrooms: 5
Bathroom Amenities: Whirlpool,Separate Shower,Double Sink
Bathroom in Basement: 1
Rooms: Exercise Room,Foyer,Great Room,Screened Porch,Sitting Room,Theatre Room
Basement Description: Finished
Other Specifics
| 3.5 | |
| Concrete Perimeter | |
| Asphalt | |
| Deck, Porch Screened | |
| Fenced Yard,Wooded | |
| 209 X 209 | |
| — | |
| Full | |
| Vaulted/Cathedral Ceilings, Bar-Wet, First Floor Bedroom, In-Law Arrangement, First Floor Laundry, First Floor Full Bath | |
| — | |
| Not in DB | |
| — | |
| — | |
| — | |
| Wood Burning |
Tax History
| Year | Property Taxes |
|---|---|
| 2018 | $10,663 |
Contact Agent
Nearby Similar Homes
Nearby Sold Comparables
Contact Agent
Listing Provided By
Berkshire Hathaway HomeServices Starck Real Estate






