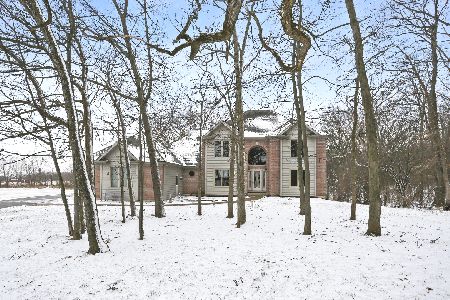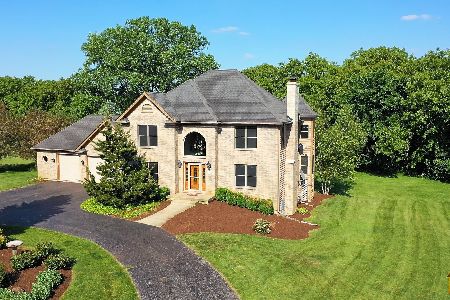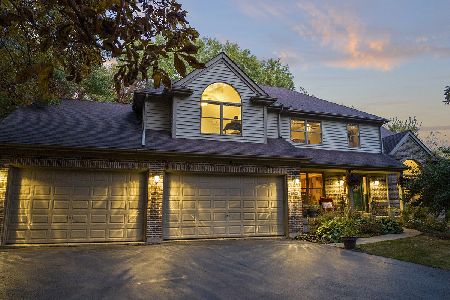11116 Hill Crest Lane, Marengo, Illinois 60152
$330,000
|
Sold
|
|
| Status: | Closed |
| Sqft: | 2,812 |
| Cost/Sqft: | $116 |
| Beds: | 4 |
| Baths: | 4 |
| Year Built: | 1999 |
| Property Taxes: | $9,103 |
| Days On Market: | 2360 |
| Lot Size: | 2,05 |
Description
Welcome Home! Fall in love with this all brick home on over 2 manicured acres! Calming nature views from every room in the house The first floor offers beautifully finished hardwood floors, remodeled kitchen, fireplace in the family room and relaxing sunroom. Enjoy life on the oversized paver patio! The dining room features a beautiful tray ceiling and is perfect for hosting friends and family. All of the bathrooms recently remodeled with high end fixtures and finishes. Vaulted ceilings in the master and second bedroom. The partially finished basement has a full bathroom. Heated garage with new epoxy floors. All new mechanicals. This home is cared for and it shows!! Check out the 3D scan for a virtual tour!
Property Specifics
| Single Family | |
| — | |
| — | |
| 1999 | |
| Full | |
| — | |
| No | |
| 2.05 |
| Mc Henry | |
| Hillcrest Estates | |
| 250 / Annual | |
| Other | |
| Private Well | |
| Septic-Private | |
| 10488543 | |
| 1733102001 |
Nearby Schools
| NAME: | DISTRICT: | DISTANCE: | |
|---|---|---|---|
|
Grade School
Riley Comm Cons School |
18 | — | |
|
Middle School
Riley Comm Cons School |
18 | Not in DB | |
|
High School
Marengo High School |
154 | Not in DB | |
Property History
| DATE: | EVENT: | PRICE: | SOURCE: |
|---|---|---|---|
| 1 Nov, 2016 | Sold | $285,000 | MRED MLS |
| 17 Sep, 2016 | Under contract | $300,000 | MRED MLS |
| 10 Sep, 2016 | Listed for sale | $300,000 | MRED MLS |
| 8 May, 2020 | Sold | $330,000 | MRED MLS |
| 8 Apr, 2020 | Under contract | $325,000 | MRED MLS |
| — | Last price change | $349,900 | MRED MLS |
| 17 Aug, 2019 | Listed for sale | $365,000 | MRED MLS |
Room Specifics
Total Bedrooms: 4
Bedrooms Above Ground: 4
Bedrooms Below Ground: 0
Dimensions: —
Floor Type: Carpet
Dimensions: —
Floor Type: Carpet
Dimensions: —
Floor Type: Hardwood
Full Bathrooms: 4
Bathroom Amenities: Separate Shower,Double Sink,Garden Tub,Full Body Spray Shower,Soaking Tub
Bathroom in Basement: 1
Rooms: Eating Area,Heated Sun Room
Basement Description: Partially Finished
Other Specifics
| 3 | |
| Concrete Perimeter | |
| Asphalt,Brick | |
| Brick Paver Patio | |
| Corner Lot | |
| 278X308X262X298 | |
| — | |
| Full | |
| Vaulted/Cathedral Ceilings, Hardwood Floors, First Floor Bedroom, In-Law Arrangement, First Floor Full Bath | |
| Range, Microwave, Dishwasher, High End Refrigerator, Washer, Dryer, Stainless Steel Appliance(s), Water Softener | |
| Not in DB | |
| Lake, Curbs, Street Paved | |
| — | |
| — | |
| Gas Log |
Tax History
| Year | Property Taxes |
|---|---|
| 2016 | $11,988 |
| 2020 | $9,103 |
Contact Agent
Nearby Similar Homes
Nearby Sold Comparables
Contact Agent
Listing Provided By
Redfin Corporation






